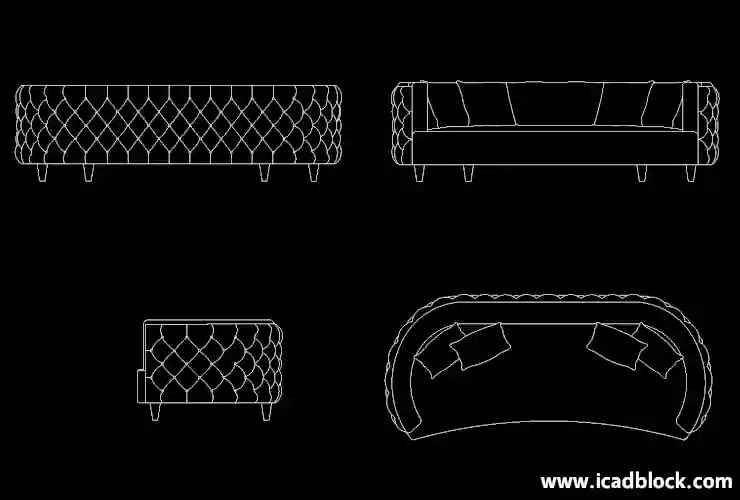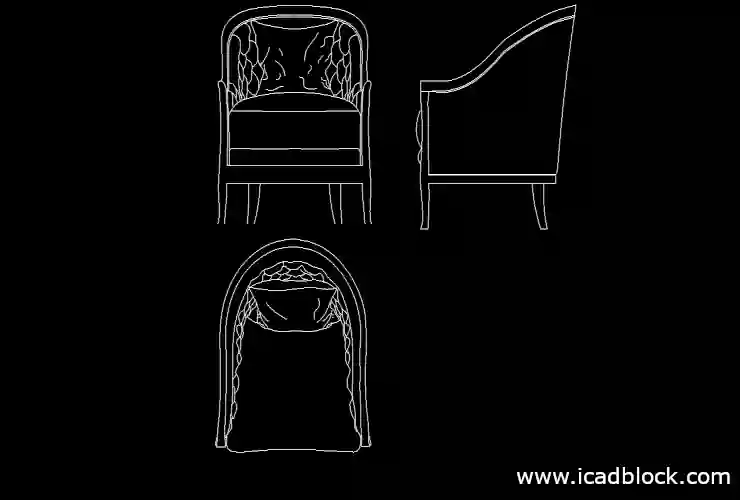today we have decided to provide another sofa 2d cad block model for use in the autocad software.
This block is drawn in 4 views (front, top, back, side) so you can use these blocks as a sketch file to create a 3d model.
This block can be used in the office and house cad projects.
this 2D sofa autocad block provided in the dwg format.
format : DWG
size : 47.7kb
source : icadblock.com



