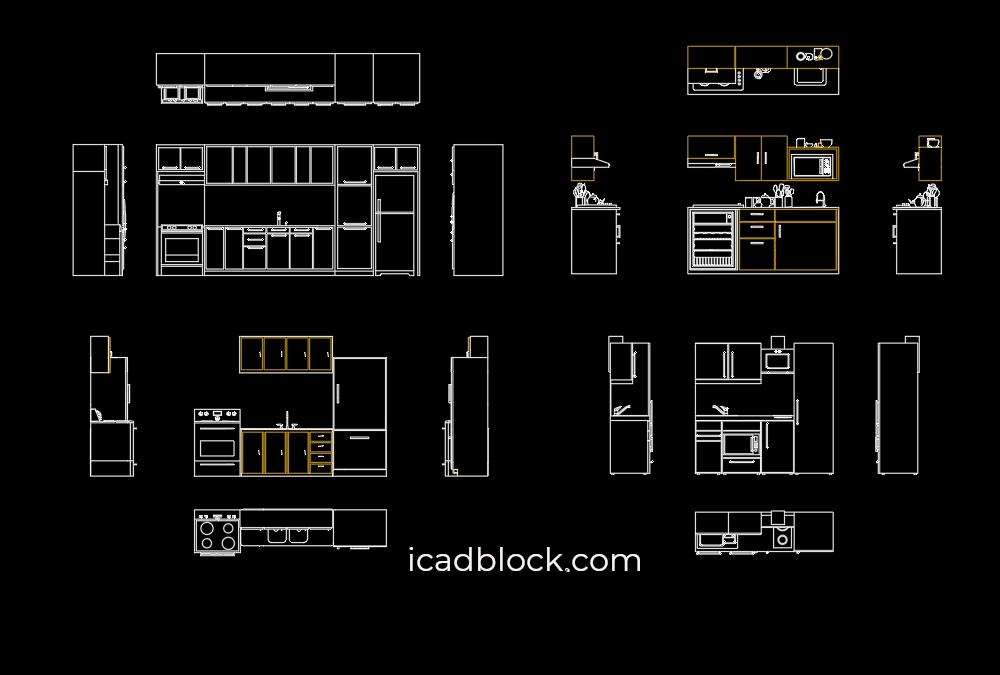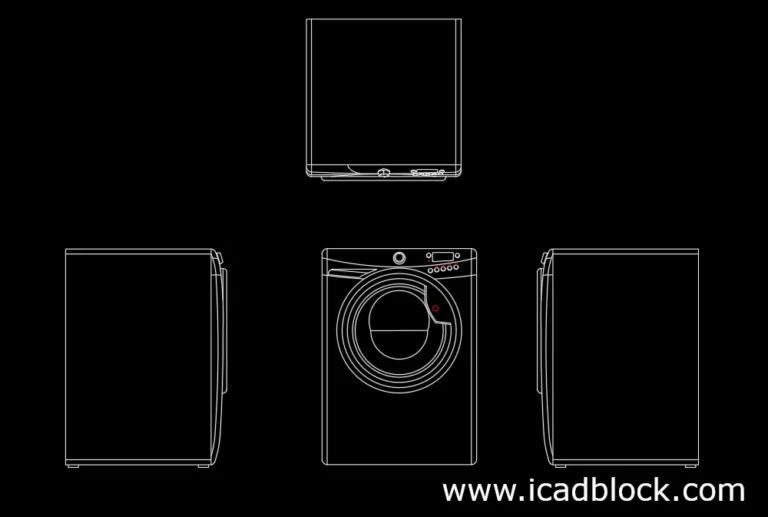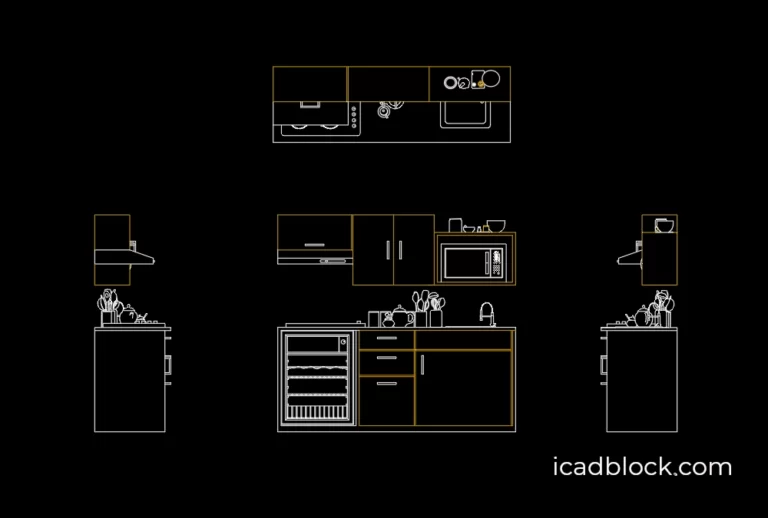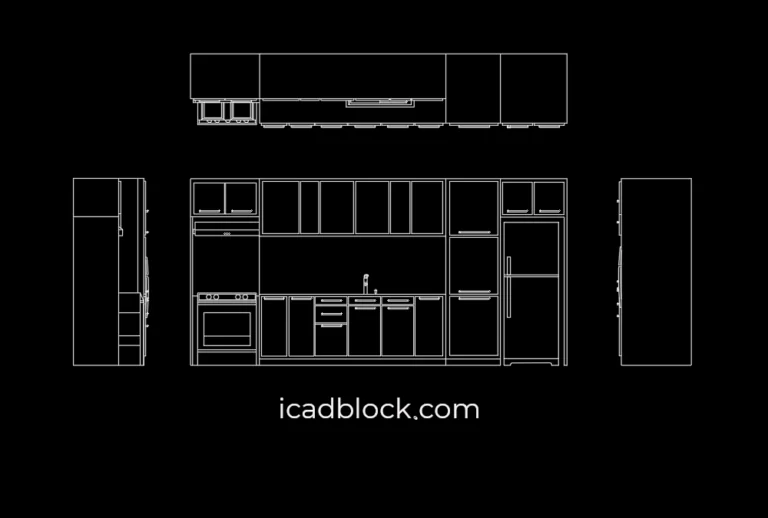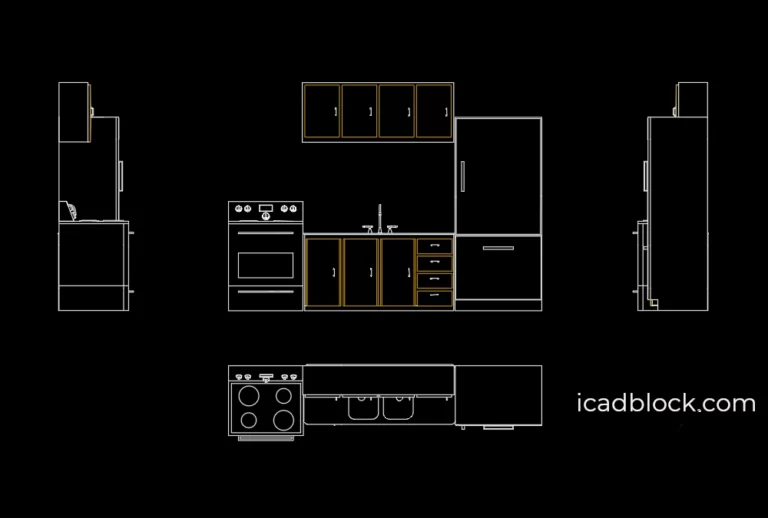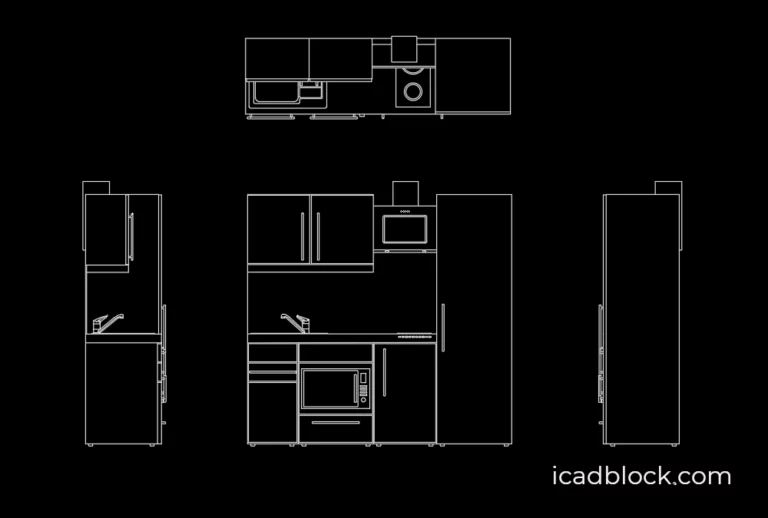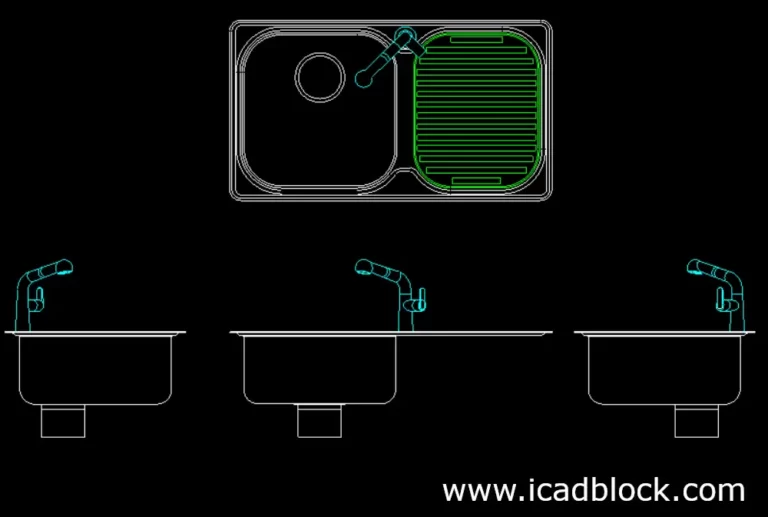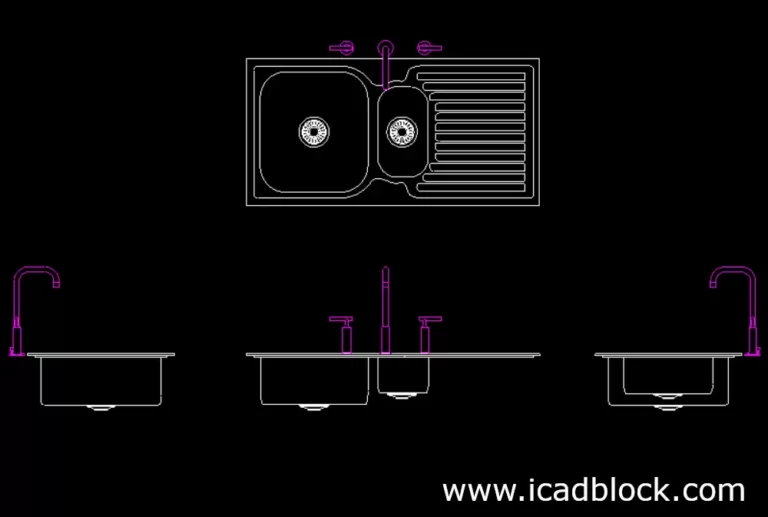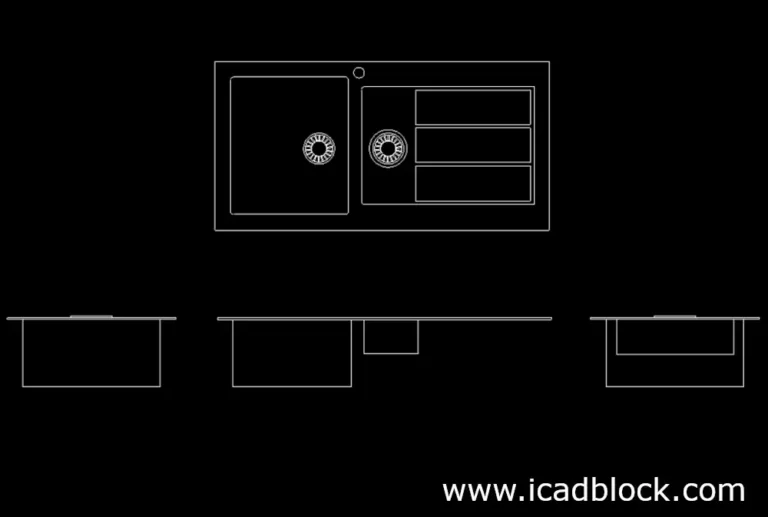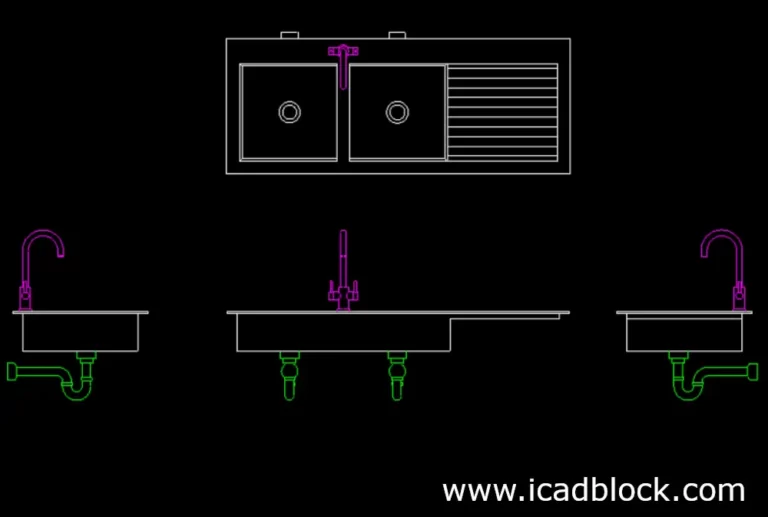Here on this page we are going to provide high quality Kitchenette CAD Block collection in DWG.
Most of these DWG models are drawn in plan and elevation views.
These days, considering the important fact that spaces are going to be smaller, kitchenette CAD Block is one of the most used DWG models when it comes to drawing a house.
In this collection you can find different designs of a kitchenette in Top, Front and side views.
Please look at the following 2D models and choose the one that meets your needs.
Kitchenette CAD Block
The following links are provided to download more related CAD Blocks:
You can download Kitchen Appliances from Kitchen Appliances CAD Blocks page.
Dining Tables are also available on Dining Table CAD Block Collection.
Notes:
Kitchenette is a small kitchen and cooking area.
You can find main appliances in a kitchenette. A kitchenette usually includes a Refrigerator and a microwave.
In some cases you can also find a sink and an oven.
Since this kind of kitchen is a small kitchen, you will have less storage space.
If you are drawing a small area such as a motel, hotel rooms, dormitory or office buildings, you will definitely need one of these kitchenette models.
In most of the designs, the arrangement of the appliances is similar.
You may want to fit more appliances in an L-shaped kitchenette.

