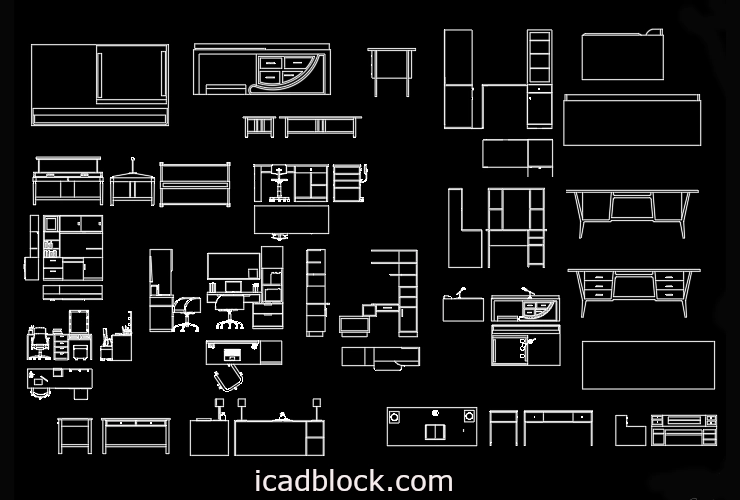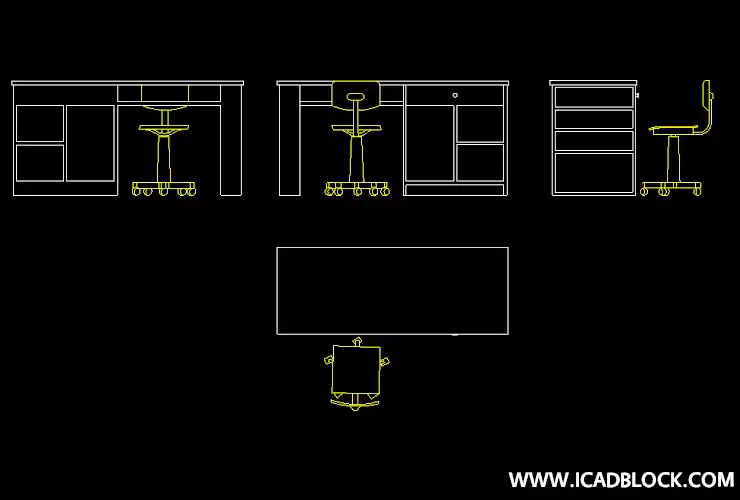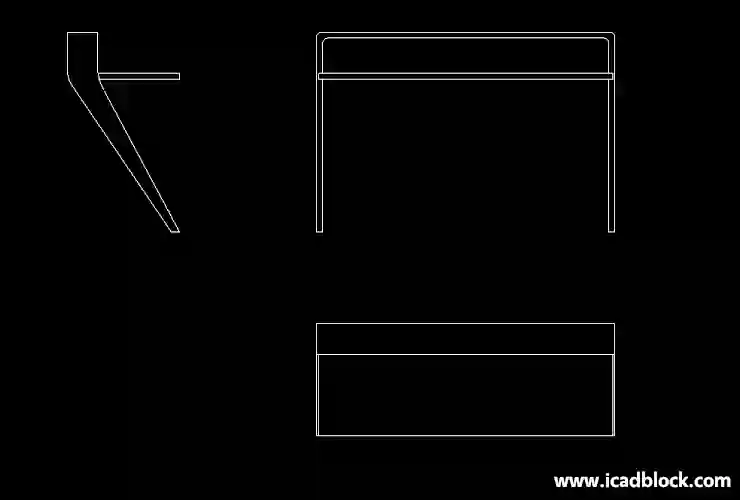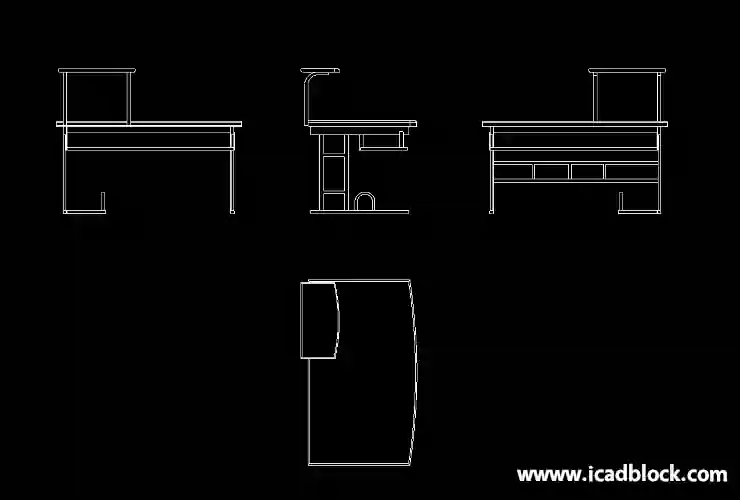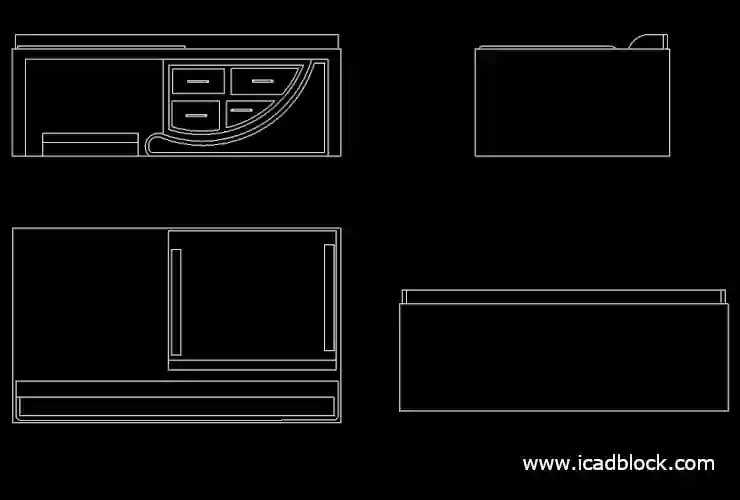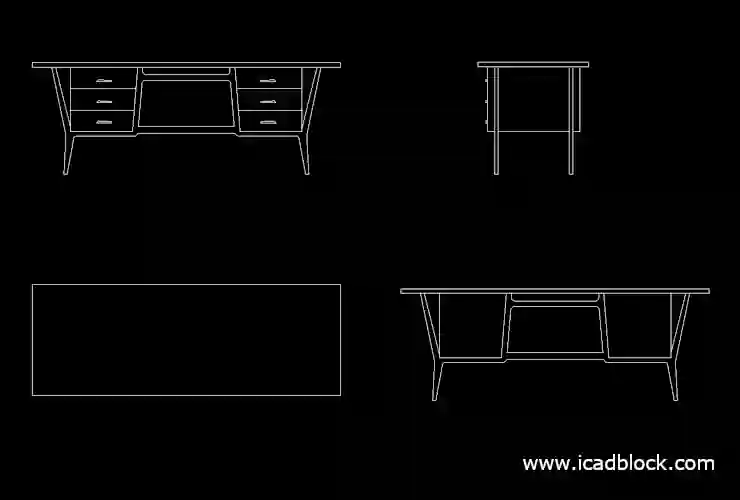Here on this page we have provided a Study Desk CAD Block Collection in DWG.
These models are drawn in plan and elevation views.
You can download and use these CAD Blocks in your AutoCAD projects.
Also it is possible to use these DWG models in order to create 3d models.
You can find lots of study desks in different types and shapes.
Please look at the following link and choose each one you want.
Study Desk CAD Block
In order to download other related CAD Blocks , please click on the following link :
Furnishing notes :
When it comes to furnishing floor plans , using Study Desk CAD Block seems so important.
Actually it is better to position a study desk so that you can see the door.
Put it a little far from the door in such a way that you can see everything.
When you want to position a study desk , you should consider the shape of the desk .
Almost most of the study desks are rectangular but in some cases you may need other shapes.
Based on your needs and the space , you can use L-shaped or U-shaped desks.
Actually the north or east direction is the best direction for a study desk.

