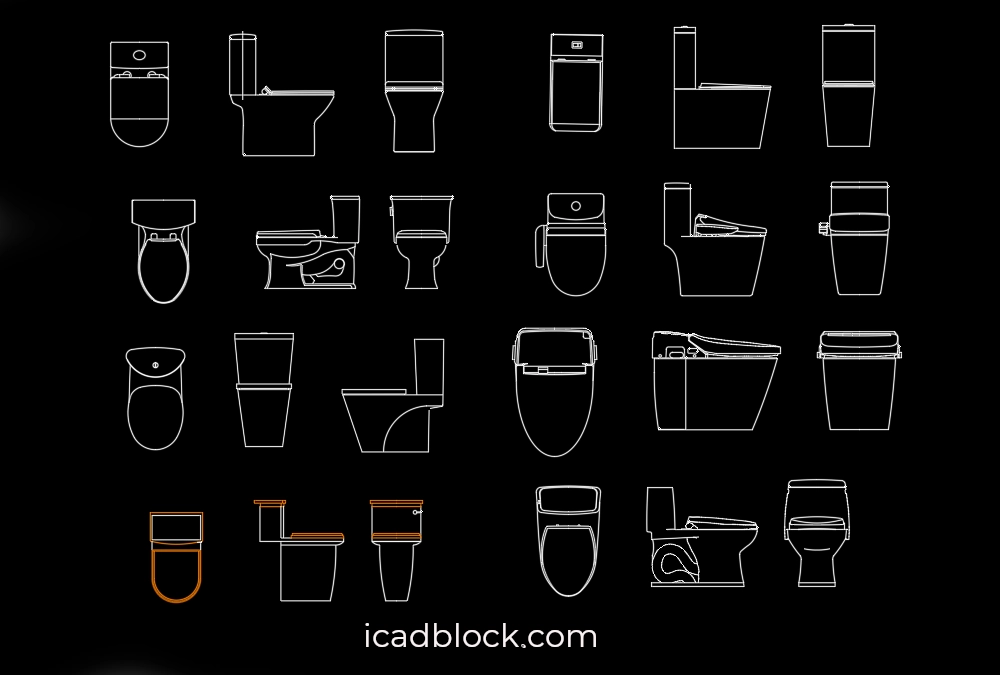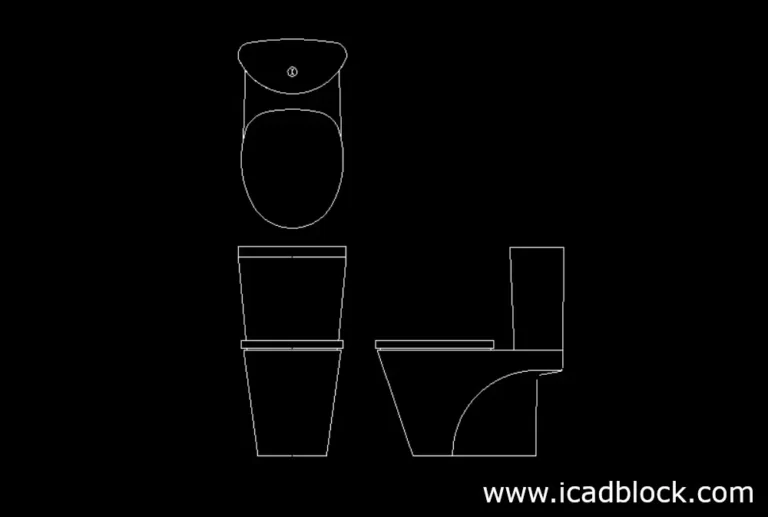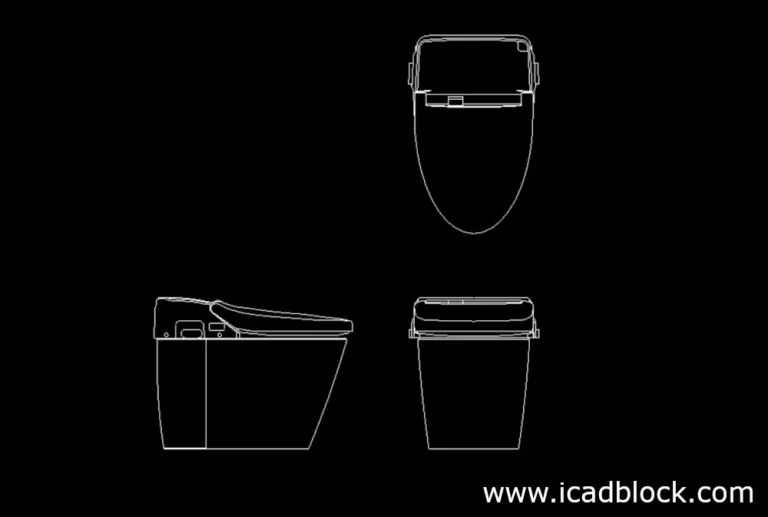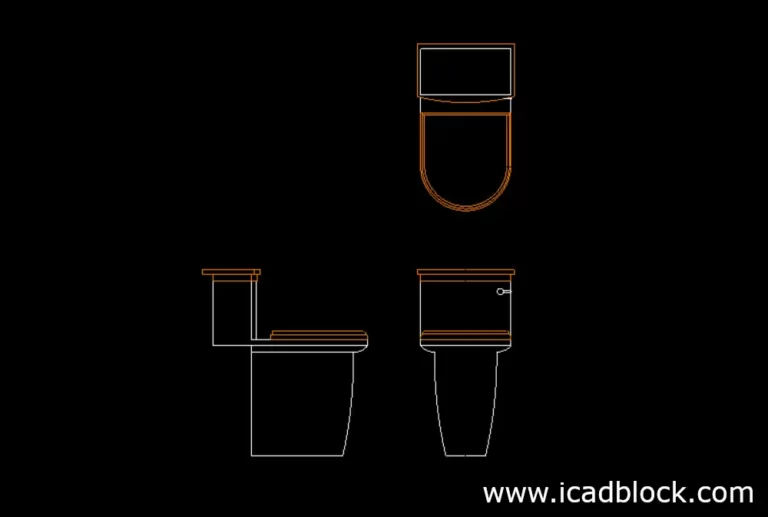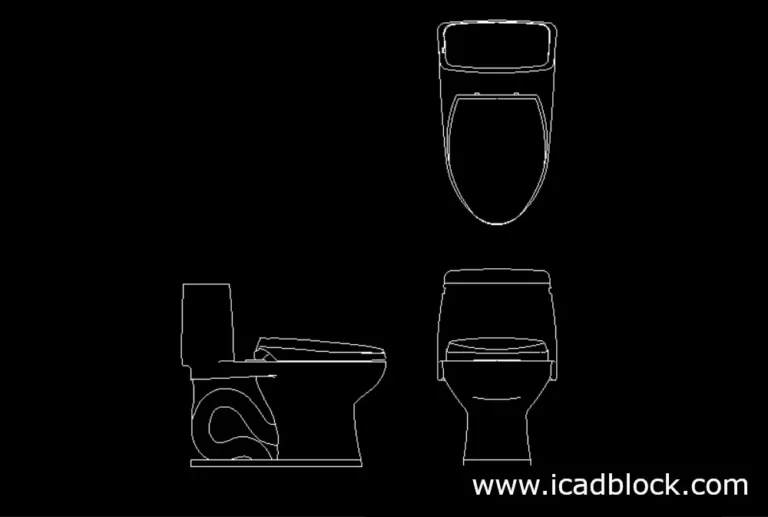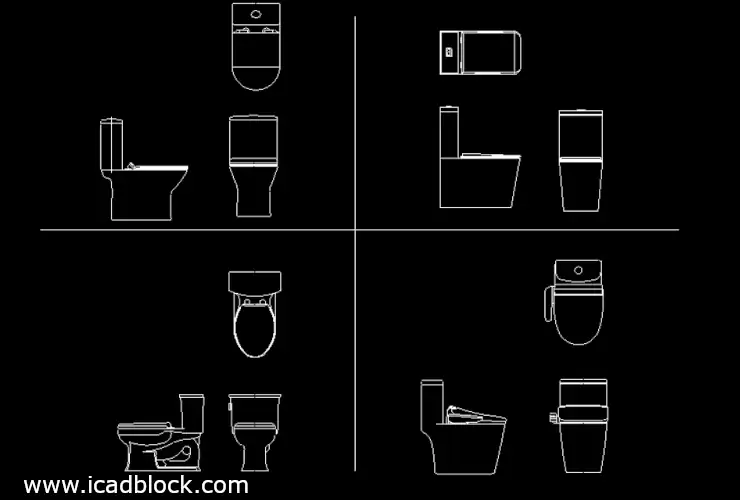Here on this page we are going to provide Toilet CAD Block collection in Plan and Elevation views.
You can use these CAD Blocks in your drawings and You can Also use them to create a 3d model of toilet.
We have tried to provide different types of toilets in different shapes.
Please look at the following DWG Models and choose each one you like. If you can’t find your favorite model , please let us know and we will do our best to provide you with the 2d model you like as soon as possible.
Toilet CAD Block
If you are interested in downloading other useful and related CAD Blocks , please click on the links below:
Notes:
Toilet CAD Block is one of the bathroom fittings and most of the architects use them in their drawing.
Place the toilet in such a way that it doesn’t face the door. It is better to place it ninety degrees to the door.
As you know we can use the top view in the furniture plan and Also the front and sides views are used to create elevation views.
If you are looking for beautiful CAD Blocks, we suggest using our DWG models.

