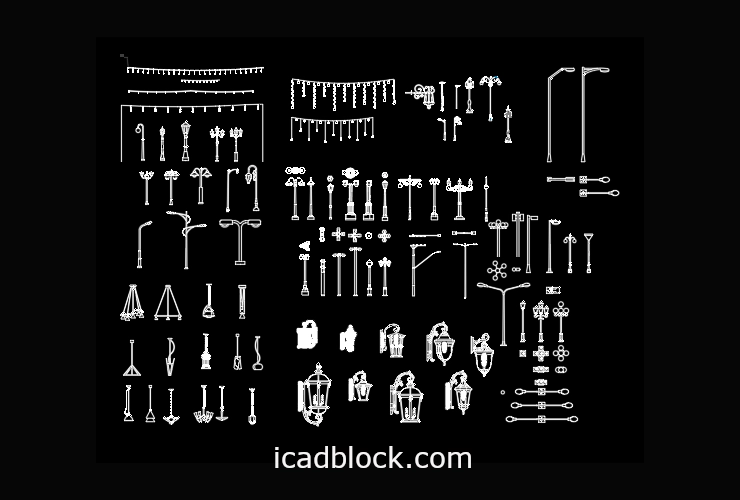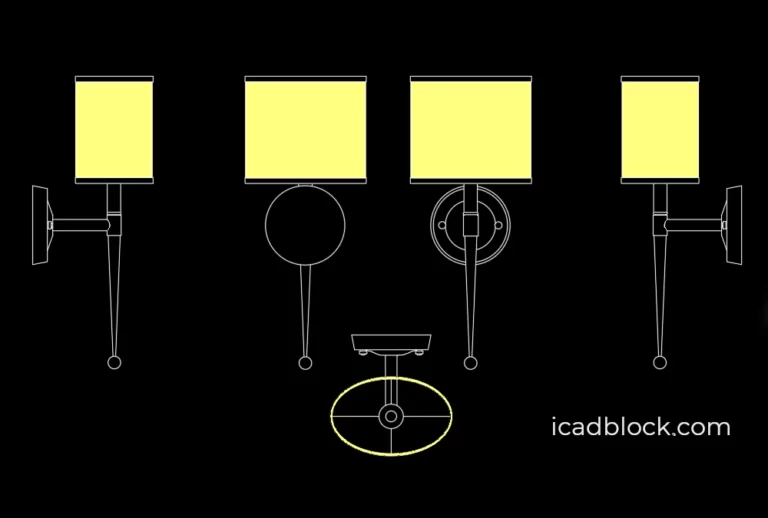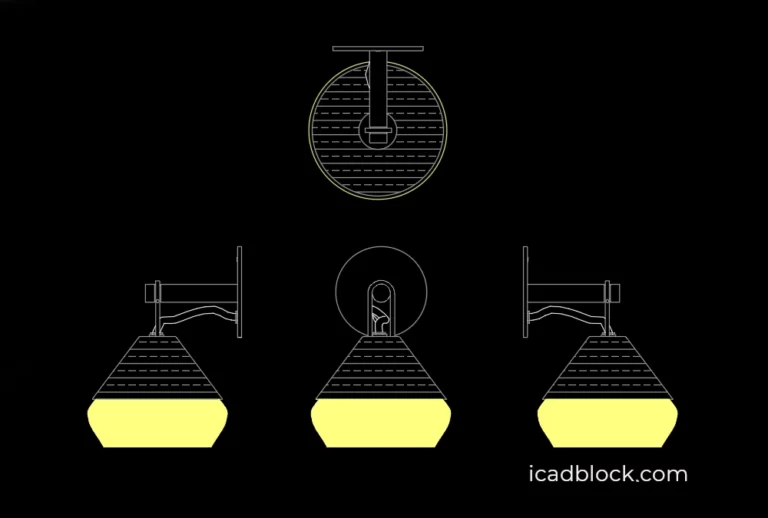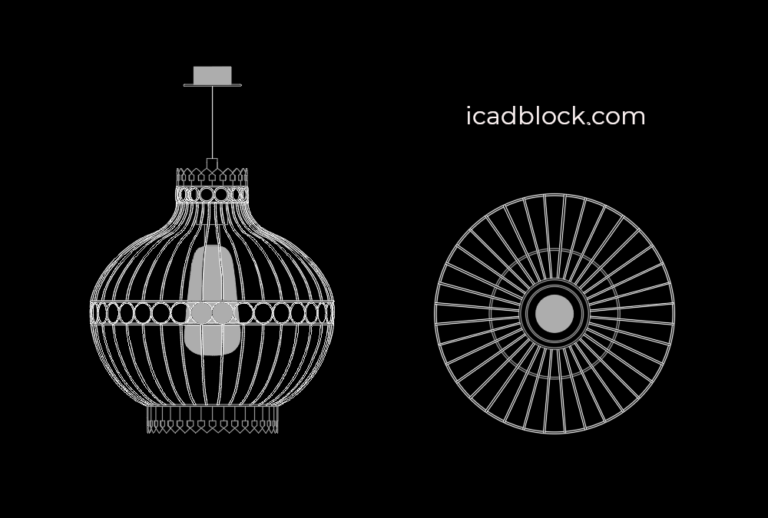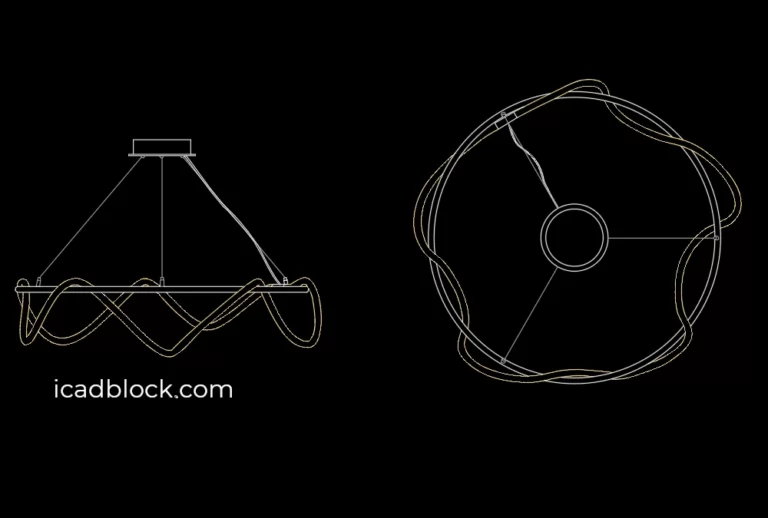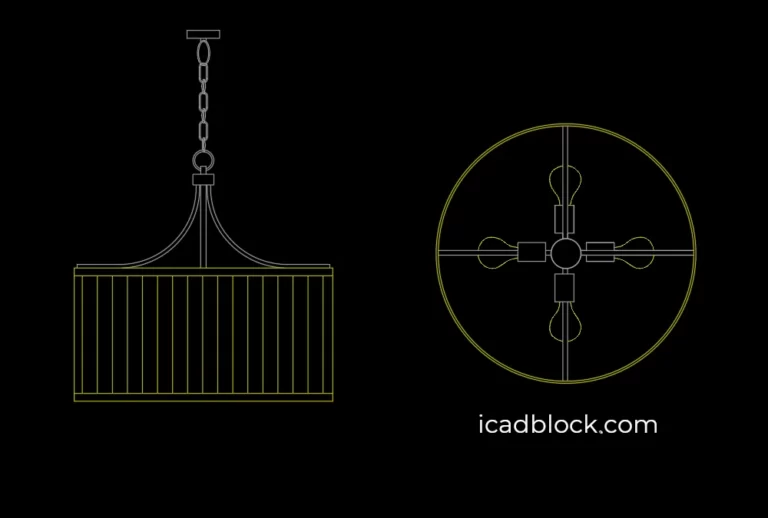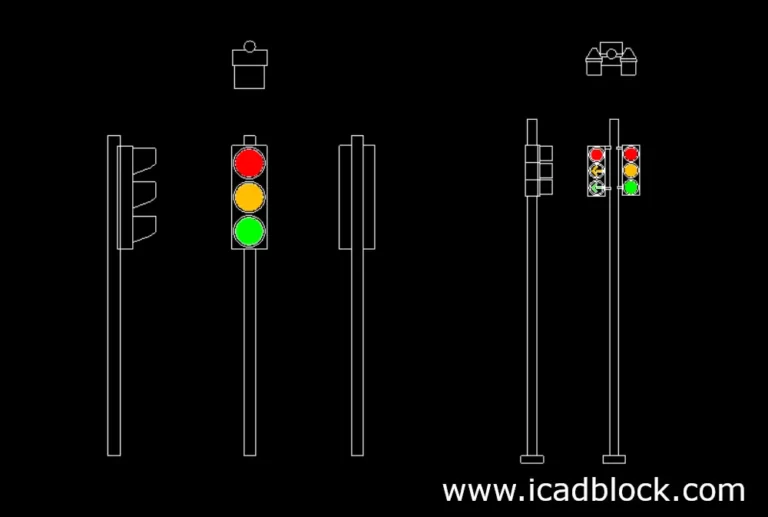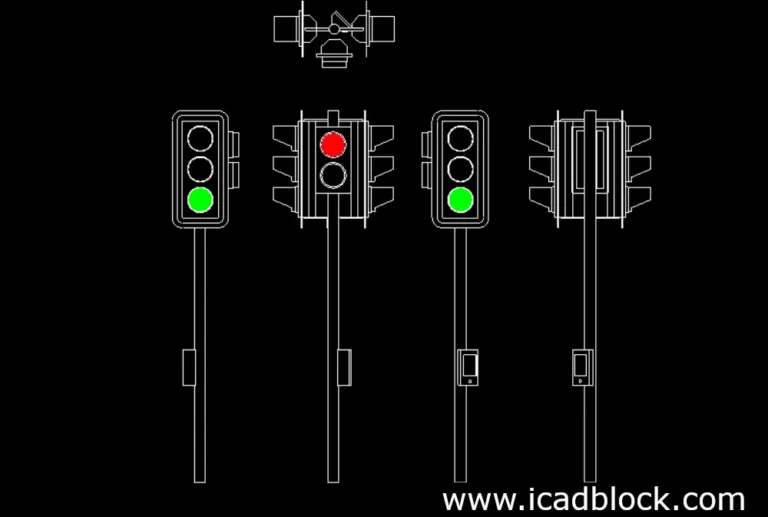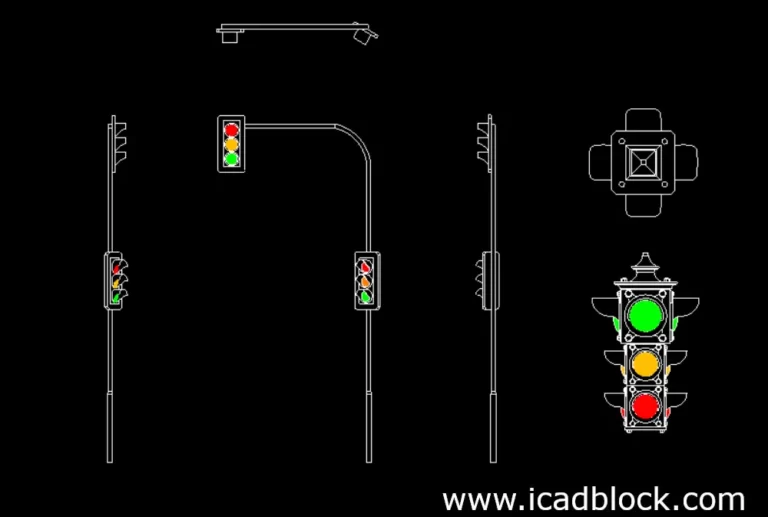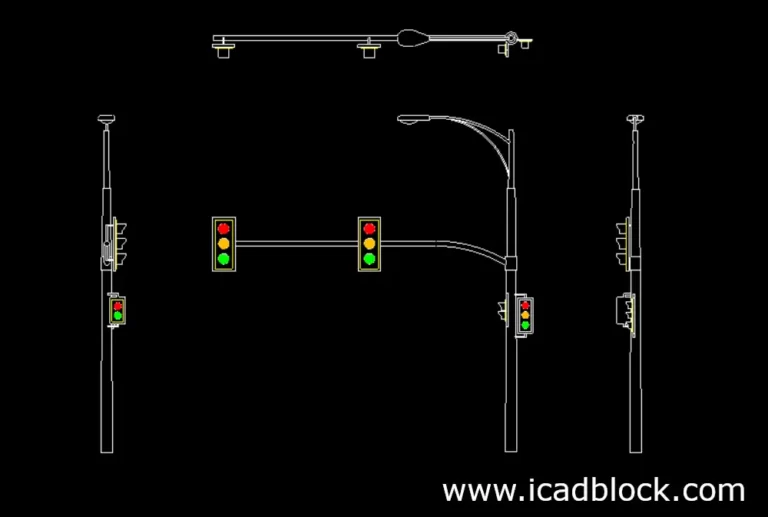Here we have provided Lighting CAD Block Collection in AutoCAD.
The CAD Blocks in this category are drawn in plan and elevation views.
These DWG models are editable and you can use them in your CAD projects.
Also these 2d models can help you in order to create 3d models.
The following CAD Blocks are different types of Lights that you can use based on your needs.
Please note that you can bookmark this page for future updates.
Do not hesitate to download these useful DWG models.
Lighting CAD Block
Where to use :
As you know , we have lots of lights in different types and for different usages.
We use lights indoors , outdoor for different purposes.
lighting plays an important role in decoration.
If you want to use them indoors , they can be fitted in the walls, ceilings, and false ceilings in the home.
You can use hanging lights to add more beauty to your home.
On the other hand , you may want to use outdoor lights in villas , gardens , streets and etc… .
Actually we use Lighting CAD Block in our site CAD drawings and for furnishing purposes.
It will make your drawing more beautiful.
As mentioned above , we are updating this page constantly so don’t forget to come back and look at our new DWG models.

