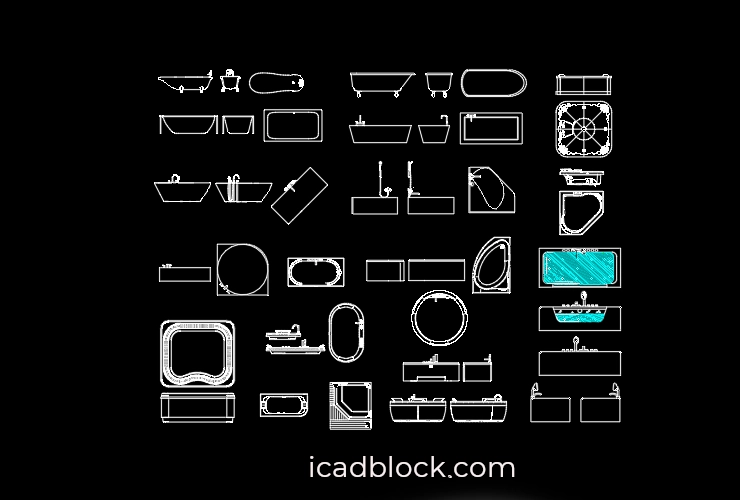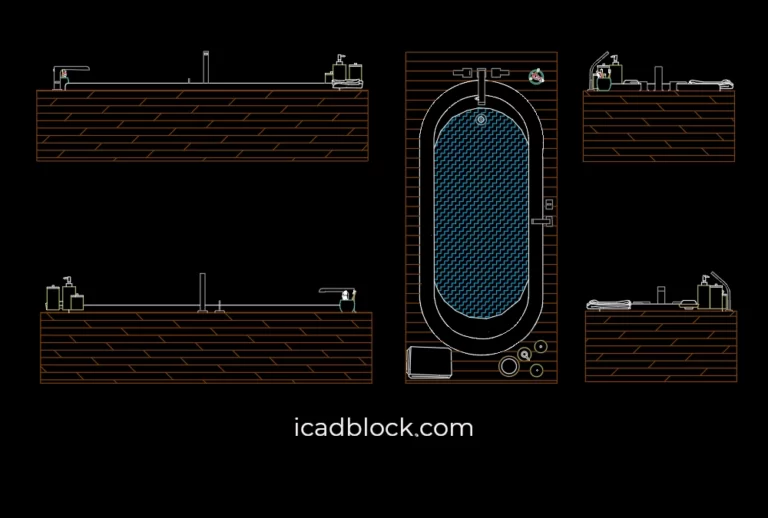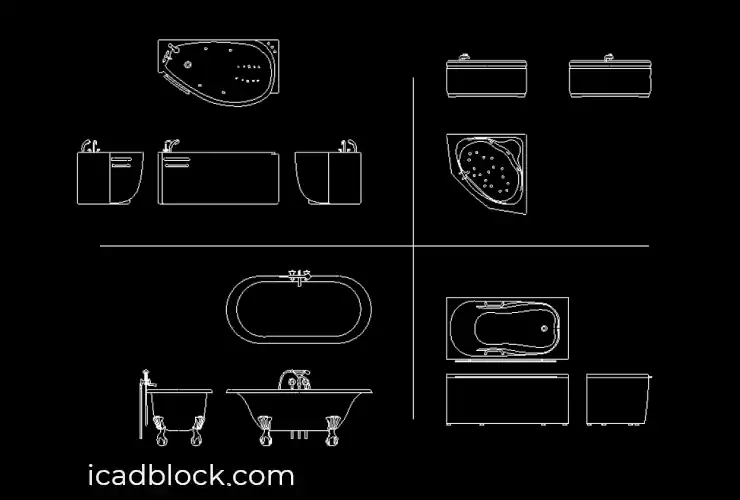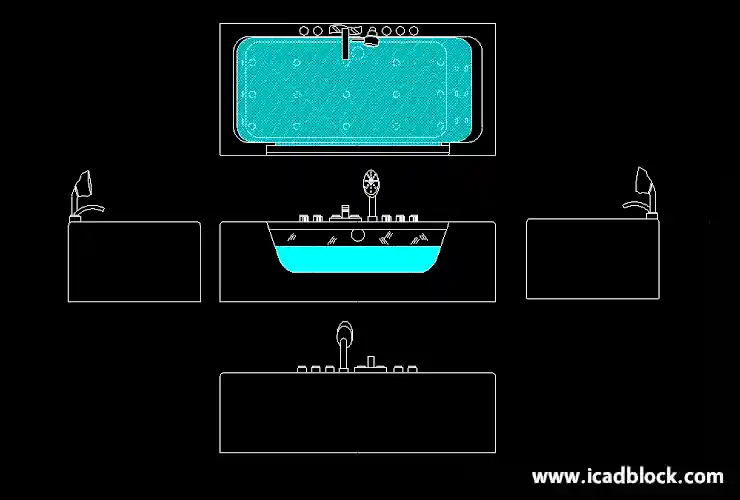Here we have provided Bathtub CAD Block Collection in DWG format.
These CAD Blocks are drawn in plan and elevation views.
In this category you can find lots of Bathtub DWG models in different shapes.
We have tried to provide high quality models that can meet your needs.
You can download the following CAD Blocks and use them in your CAD projects . All these DWG models are editable.
Also we will add more related CAD Blocks in this category , so you can bookmark this page for future updates.
Bathtub CAD Block Collection
Please click on the following links to download more related cad blocks :
Important notes:
Bathtub is a large bath that can be used in a bathroom or outside.
It can be positioned almost anywhere but if you have designed a swimming pool in your garden or other spaces , you can put a Bathtub CAD Block nearby.
Most of architects when drawing a site plan that is large enough in dimension , they use Bathtub.
Also, if you are designing a bathroom inside the house, if you don’t have space limitations, you can put it inside the bathroom.
Of course using these CAD Blocks in your Drawing will make it more beautiful and your drawing will look more professional.




