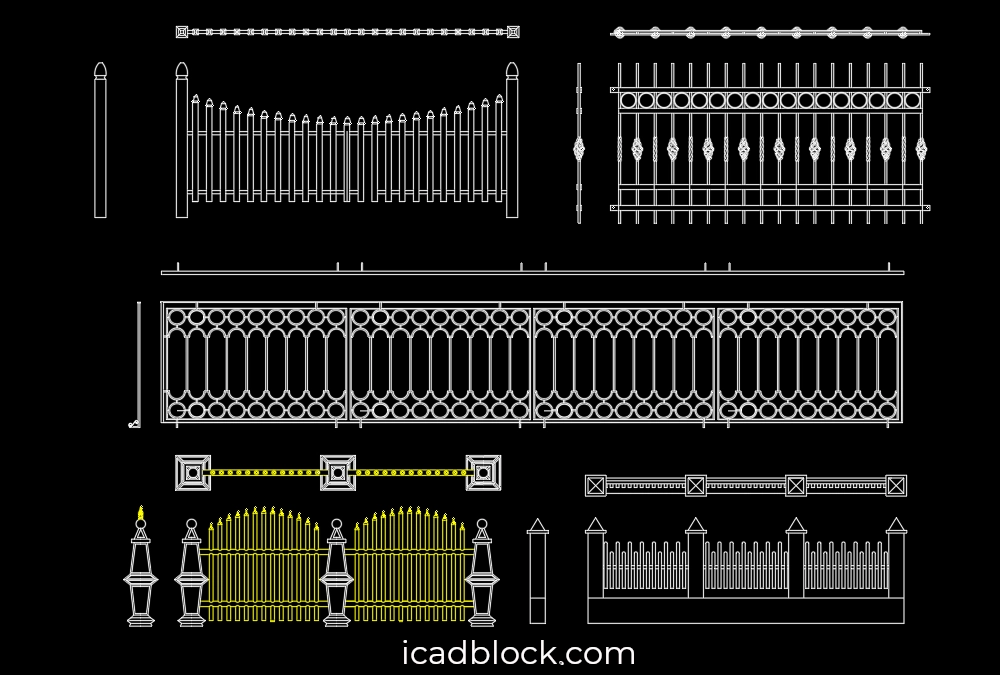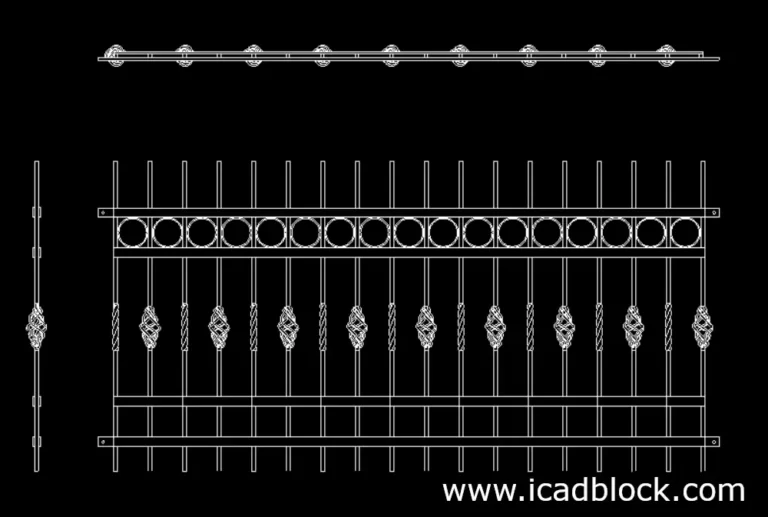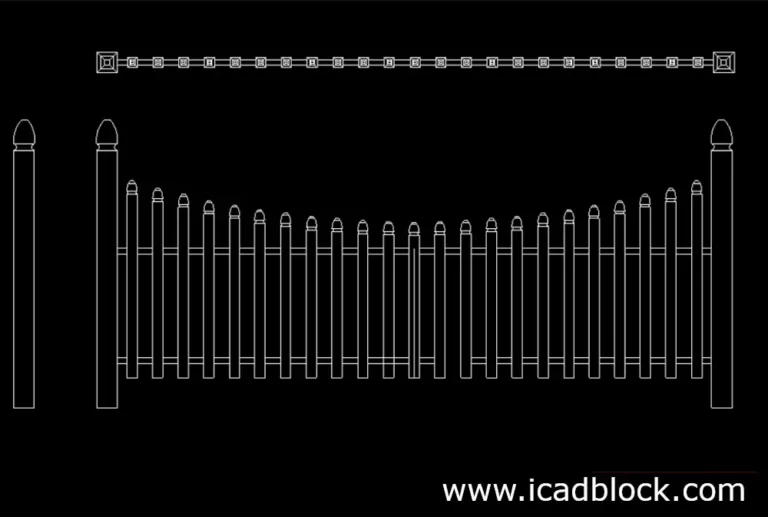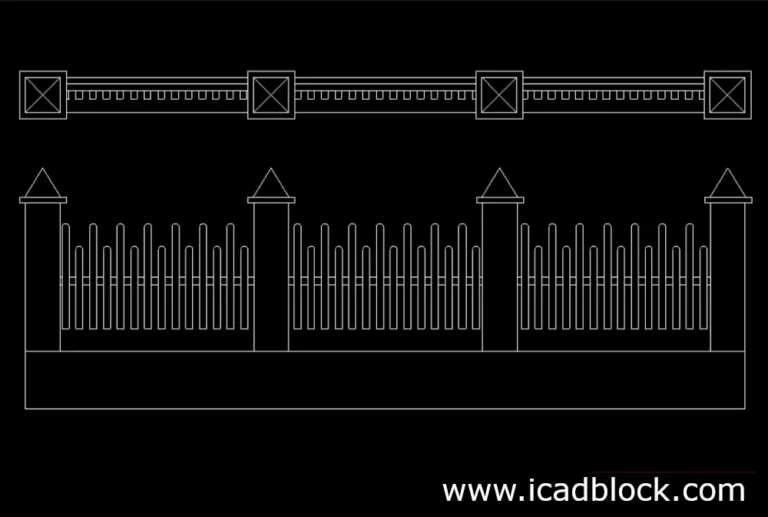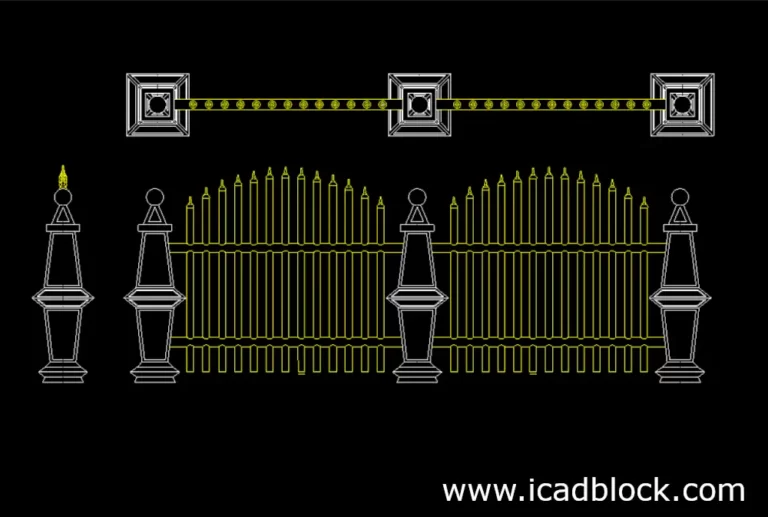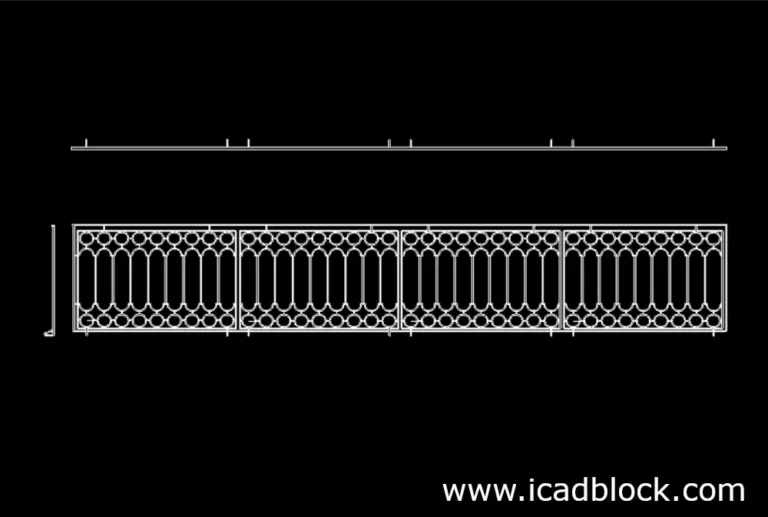Well we have created this page to provide Fence CAD Block collection in AutoCAD.
These CAD blocks are drawn in plan and elevation views so that you can use them based on your needs.
You can download and use these beautiful DWG models in your drawing.
You can Also use these 2d models and create 3d models of the fences.
Fence CAD Block collection
Related Pages:
Gates are somewhat similar to fences and you can find them on Gate CAD Block page.
Also you may want to download some doors on Door CAD Block page.
Notes:
As you may know A fence is a structure that encloses an area.
Fences are mostly used to create a border around the building and especially around the garden to to restrict the movement of people, animals, etc…
There are different types of fence such as Wooden fence, Iron fence, Aluminum fence, Composite fence, Vinyl fence, etc…
A fence is constructed from vertical members also called spires and Horizontal members also called fence rails.
Depending on the length and height of the fence, we can decide how many spires and fence rails to use.
Please look at the above CAD Blocks and let us know if you are looking for a specific Fence CAD Block that you can’t find on the website.

