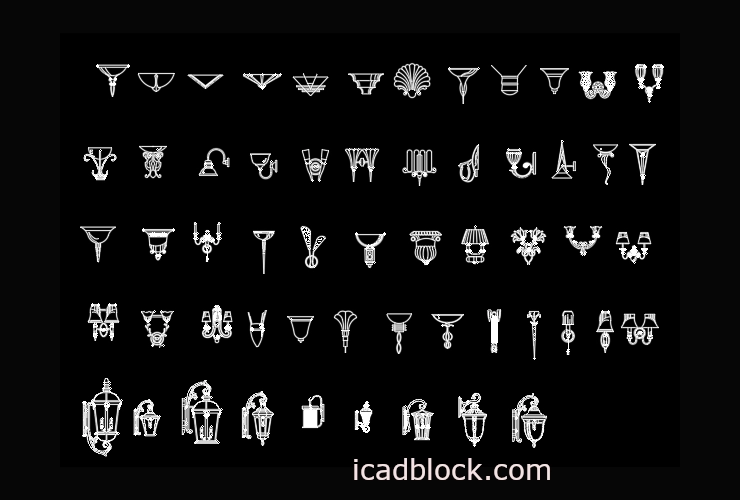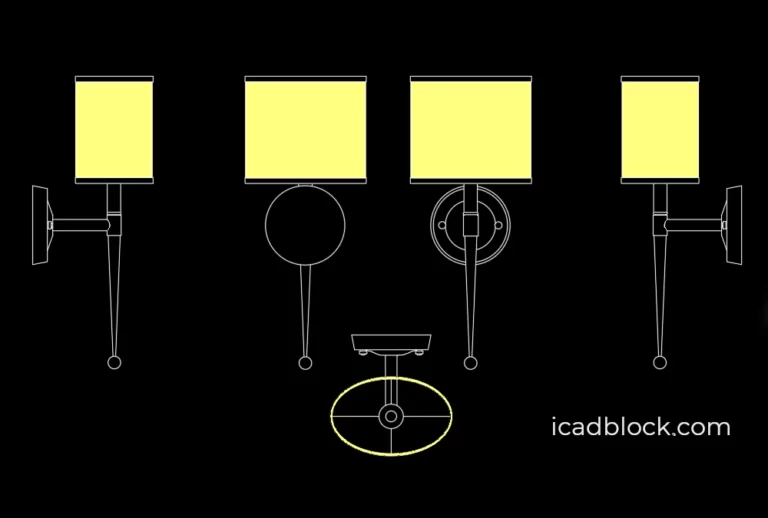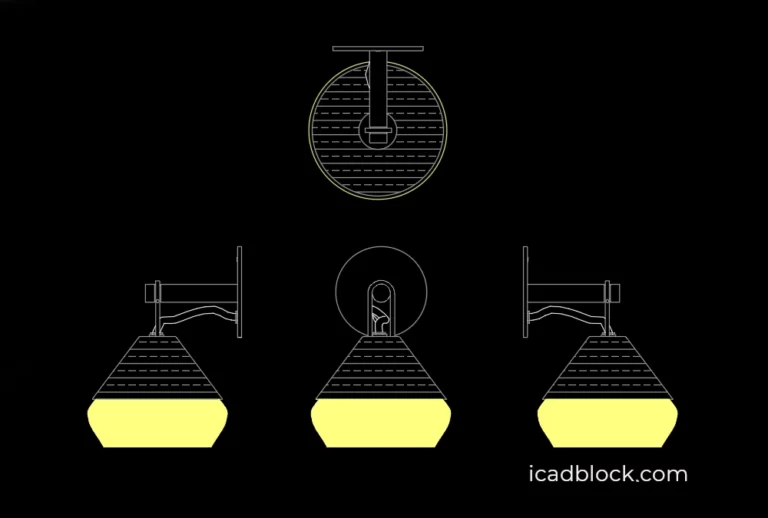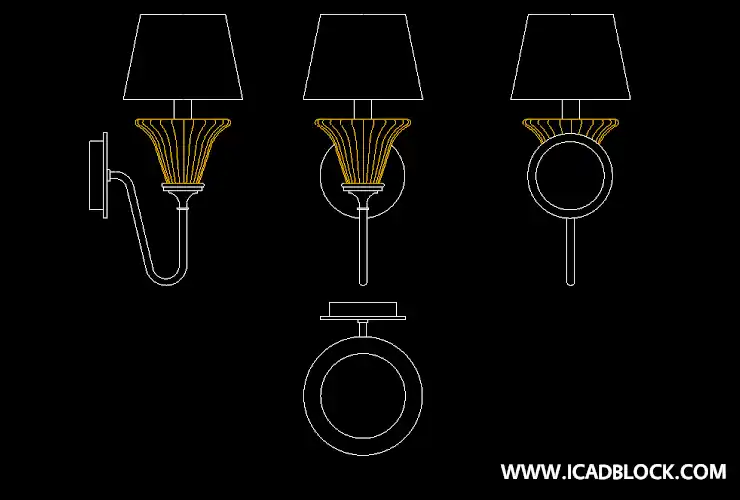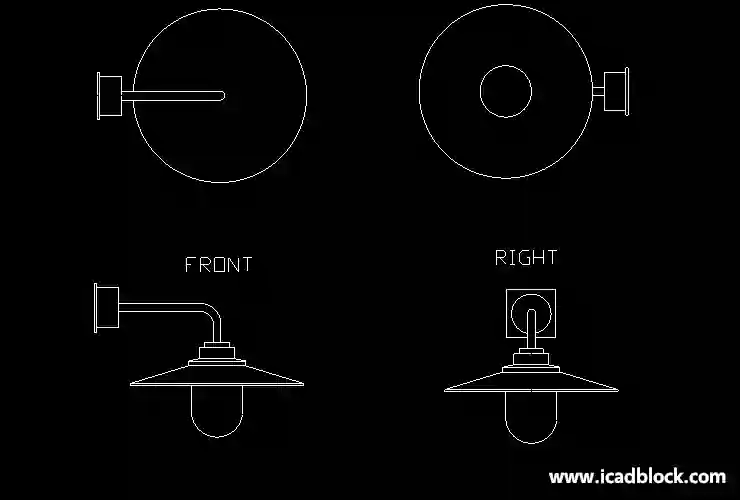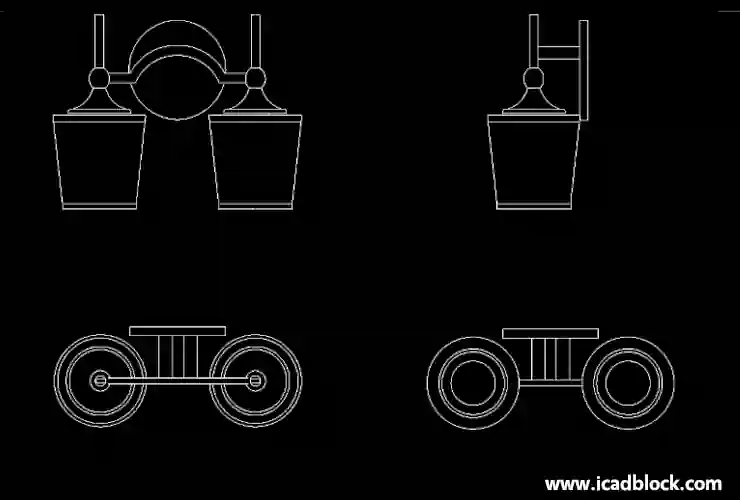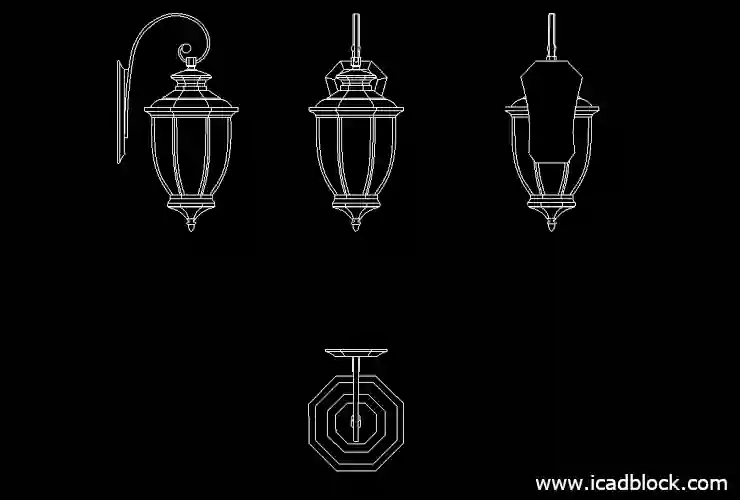This page is dedicated to Wall light CAD Block collection.
We have tried to provide lots of wall lights in plan and elevation views.
These CAD blocks are 2d DWG models that you can use them in your AutoCAD projects or other purposes.
Most of the blocks include top , side , front and back views which enables you to use in furniture plans or elevations.
Wall light CAD Block
Please look at the following CAD blocks and choose the best ones which meet your needs.
Please note that you can download other related CAD Blocks using the following link :
Furnishing notes :
Wall light CAD Block is one of the most important objects in AutoCAD Drawings.
You can use wall lights in living rooms or bedrooms or any place that you need some more lighting.
Actually the living room is the best place for mounting wall lights.
As the name implies , wall light must be mounted on the wall.
You should fix them between 150cm and 170cm above the floor.
We have different types of wall types.
Wall lights are becoming increasingly popular.
Using these CAD Blocks will add more beauty to your drawing.
Please note that we are going to update this page constantly , so you can bookmark this page for future updates.

