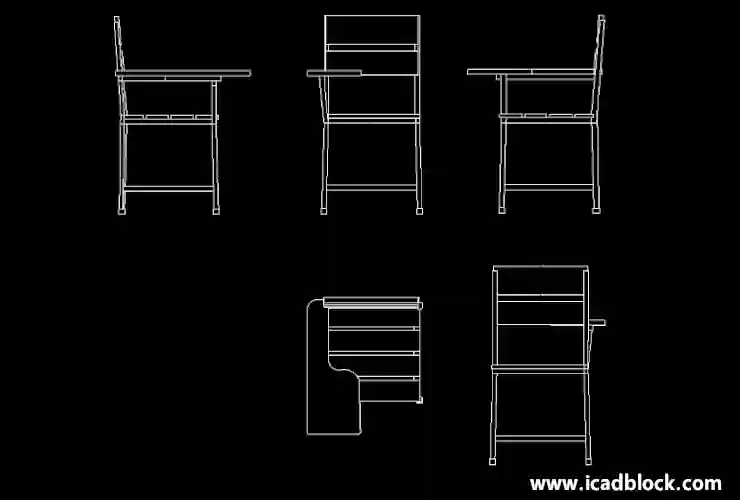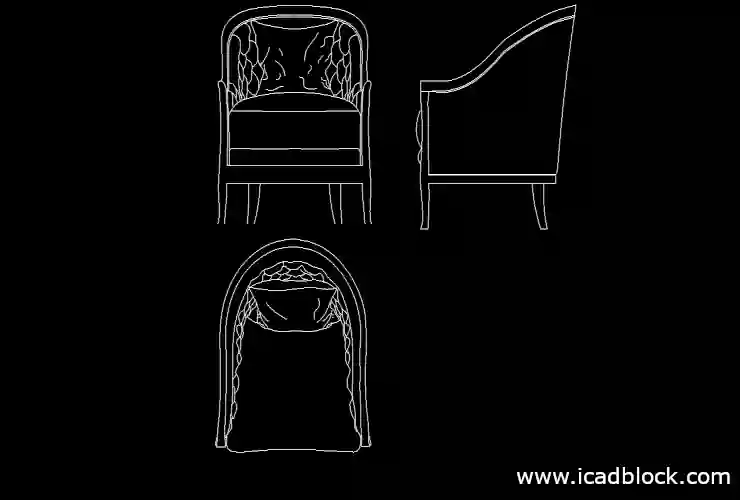As you know there are different models and styles of the student chairs so we have decided to provide another model of the student chair CAD block in the DWG format.
This model is a simple model and used in most of the schools . So if you want to draw school or university projects in AutoCAD you will need this block.
This 2d model is drawn in 5 views including front, top, left, right, back that can be used in the elevation and section projects and also is suitable for using as a sketch file to create a 3d model.
format : DWG
size : 23.89kb
source : icadblock.com



