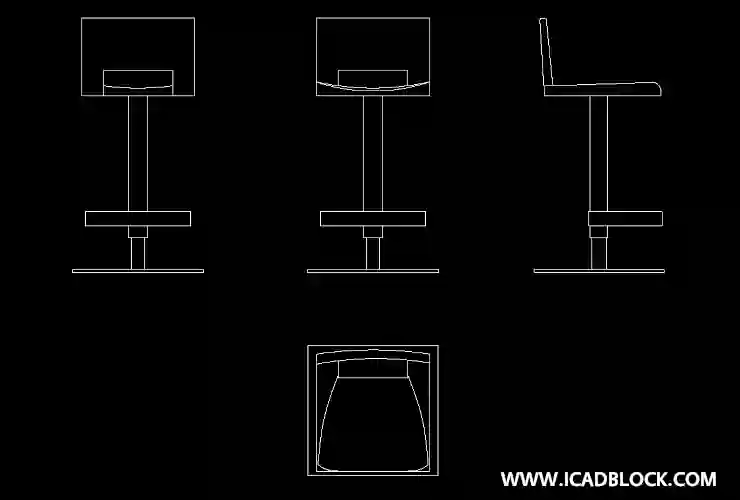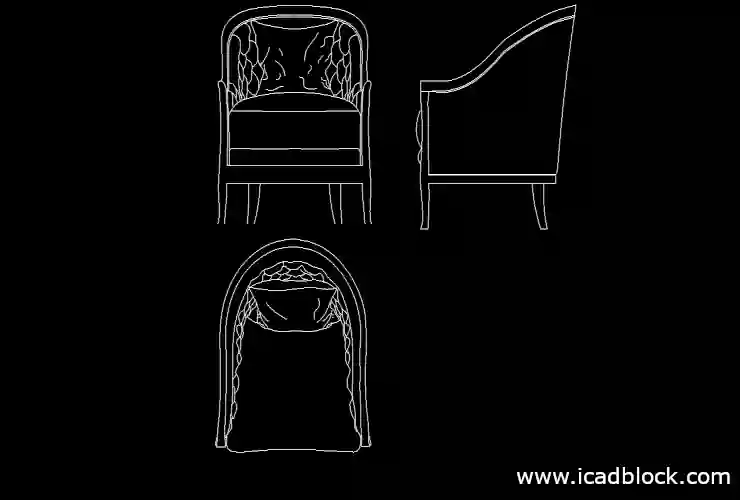As you see here we have a barstool model in DWG format. This barstool is drawn in 4 views (front, top, back, right) that you can use to create a 3d model.
As our other blocks you can use it in the AutoCAD cad projects such as bars and restaurants.
format : DWG
size :14.53kb
source : icadblock.com



