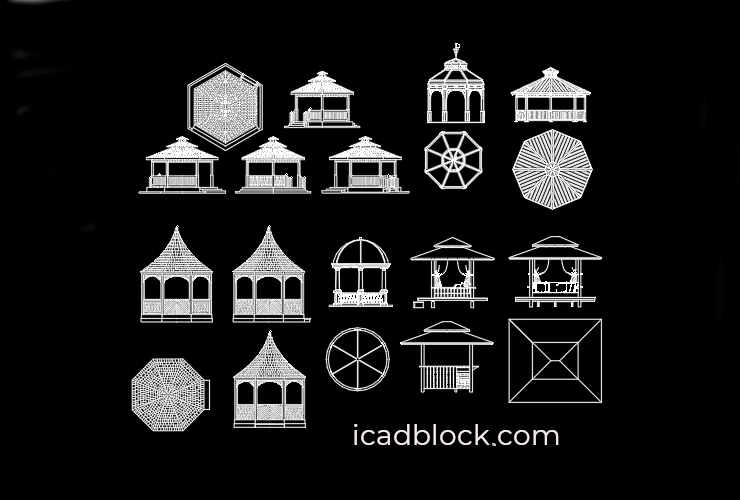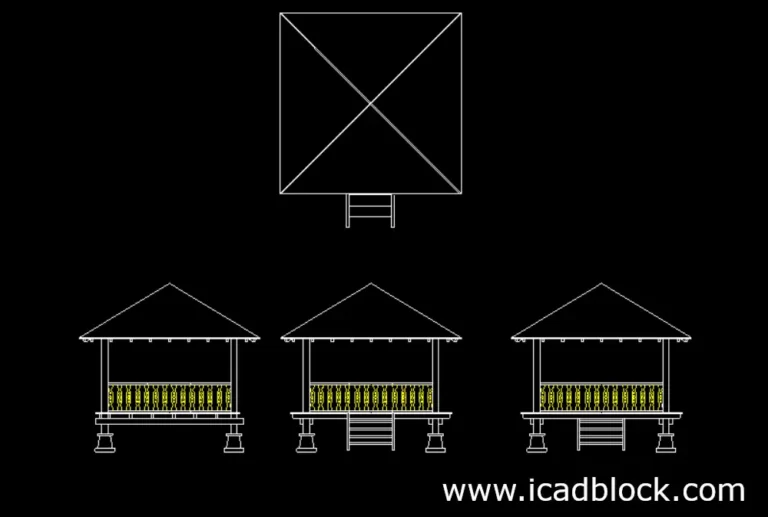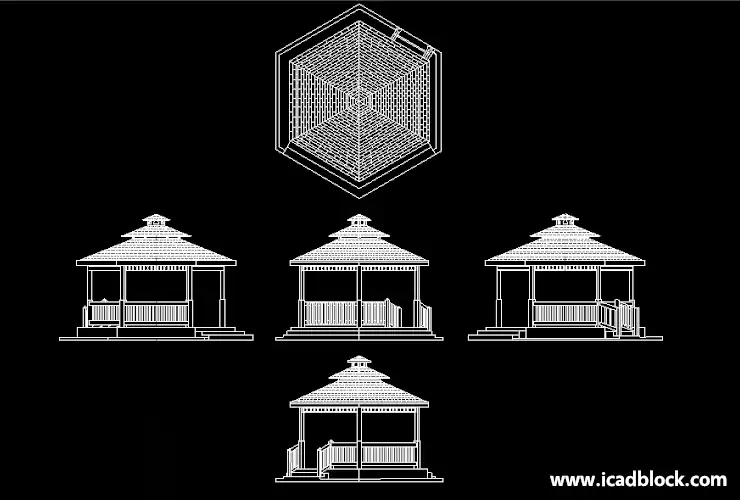Today on this page we have provided a Gazebo CAD Block Collection in DWG.
As you know Gazebo CAD Block is one of the outdoor furniture CAD Blocks that is used in most of the drawings.
Here you can find Gazebo 2D models in plan and elevation views which will make your job easier.
Please look at the following CAD Blocks and download the models which meet your needs.
Gazebo CAD Block collection
If you need to download other related CAD Blocks , Please click on the following links :
*** Outdoor furniture CAD Block
Furnishing notes :
As you know Gazebo is a roofed structure usually opens from the sides.
Mostly used in gardens , it offers views while acting as a shelter from the sun.
Gazebo is made in different shapes such as hexagonal or octagonal.
You can use these CAD blocks in drawing site plan and green spaces to add more beauty.
Considering the harmony and Architectural elements can be a good idea when using these CAD Blocks.
You can place a gazebo in the corner or against a wall.
If you put a Gazebo in a corner of the garden , you will benefit from the quietness of the environment.
Also one of the best places to put a gazebo is on high ground.



