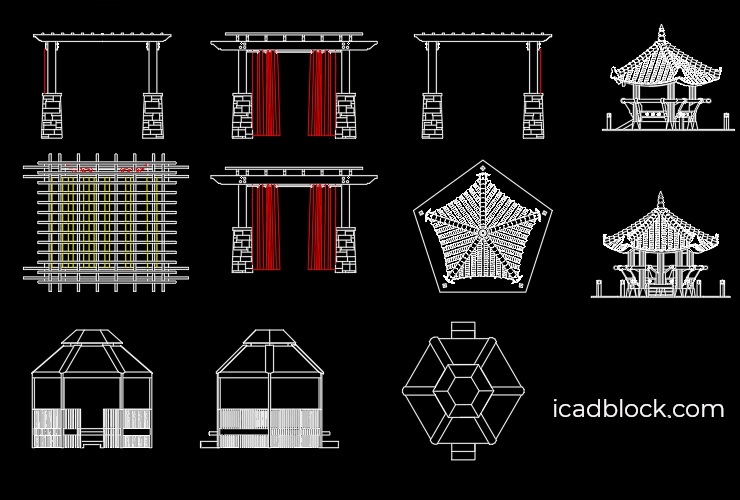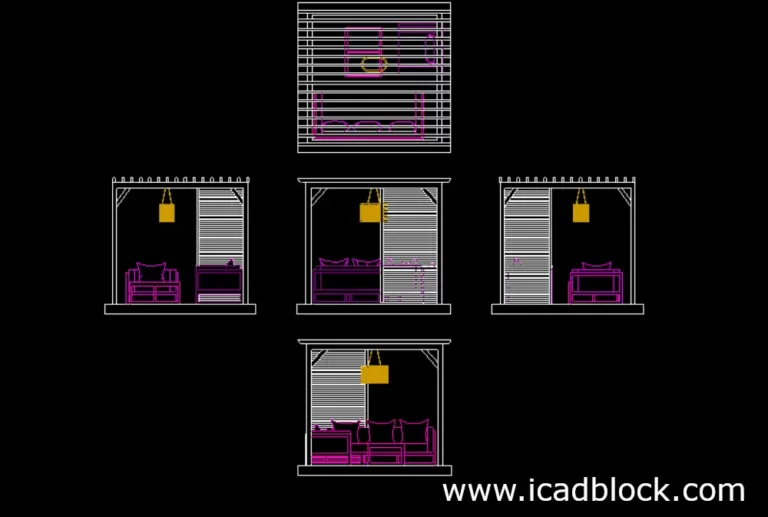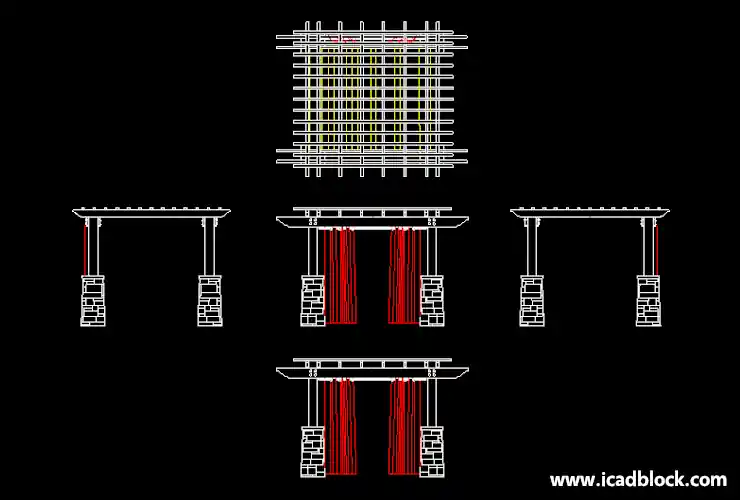Here on this page we have provided Pergola CAD Block Collection in AutoCAD.
This collection includes lots of 2d pergolas in DWG format.
You can use these CAD Blocks in your CAD projects.
As you can see most of these DWG models are drawn in plan and elevation views.
We will update this page constantly and add more related CAD Blocks , so please bookmark this page for future updates.
Pergola CAD Block collection
Click on the following links to download more related CAD Blocks :
*** Gazebo CAD Block
*** Outdoor furniture CAD Block
Furnishing notes:
A pergola is a structure that creates a shaded walkway, or sheltered area.
This CAD Block can be used as outdoor furniture in order to furnish the site plan and green spaces.
You can literally use pergola anywhere you want.
However, a patio or paved area can be an ideal place to put your pergola.
Also one of the most popular spots to place a pergola is beside the house.
Using Pergola CAD Block in your cad projects will add more beauty to your drawing.
Here we have lots of pergola DWG models and you can choose the best one based on your needs.
We have tried to provide high quality DWG models.



