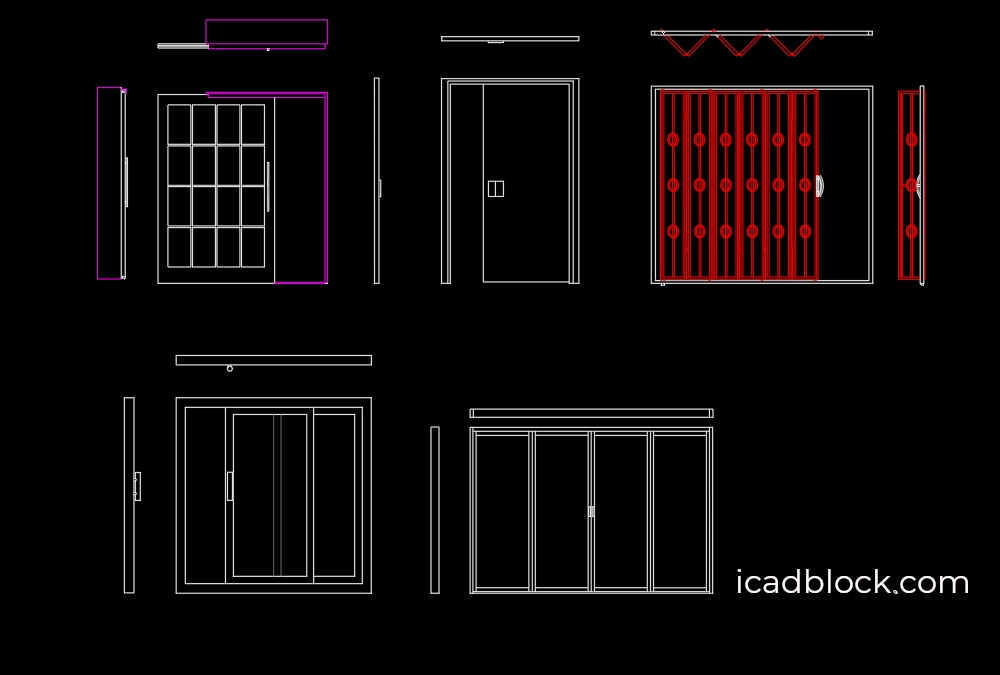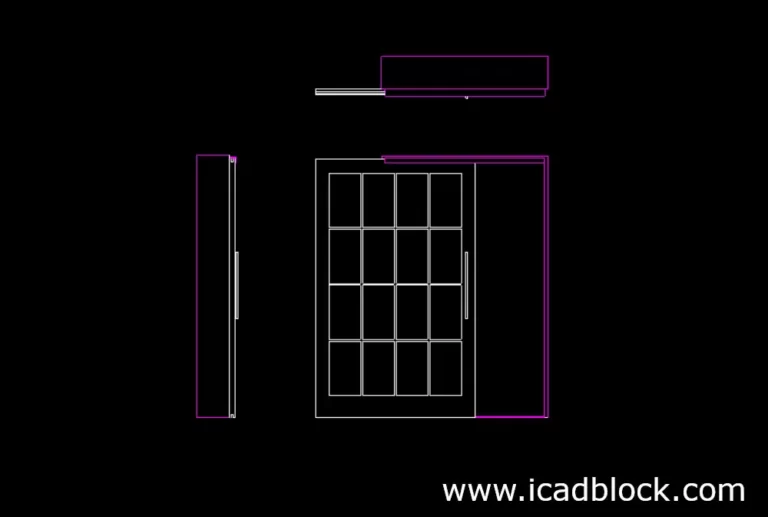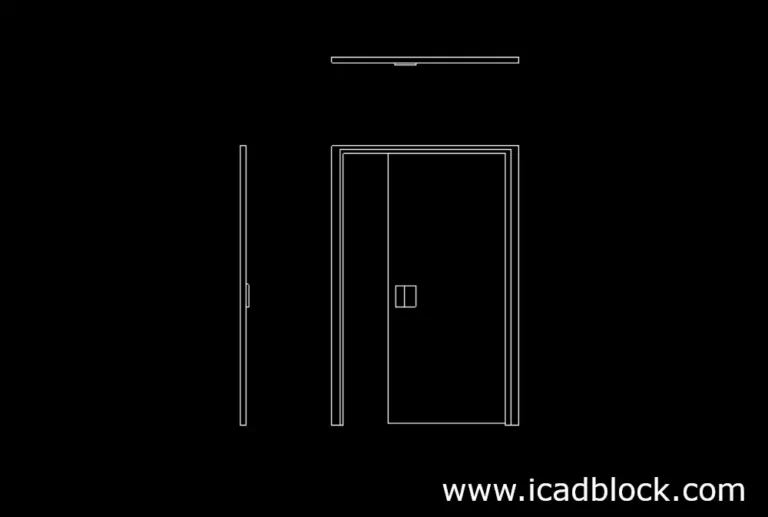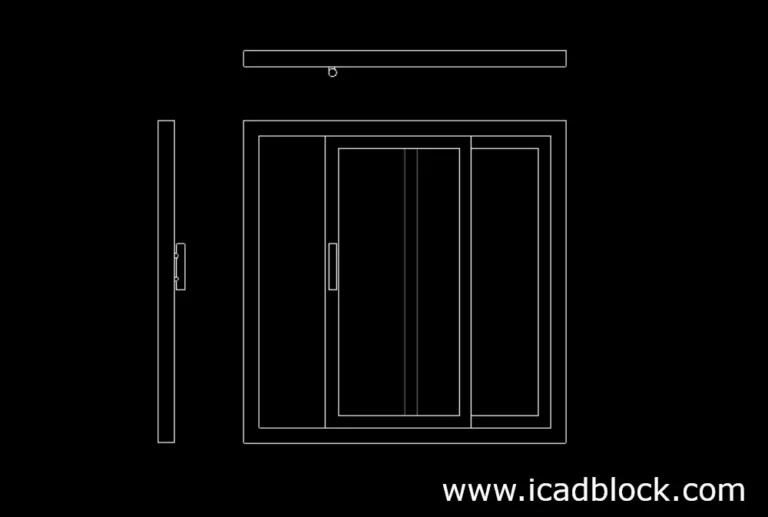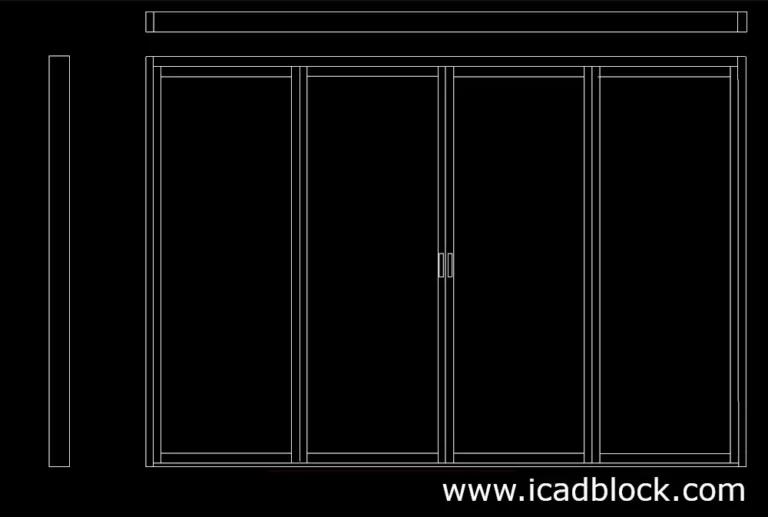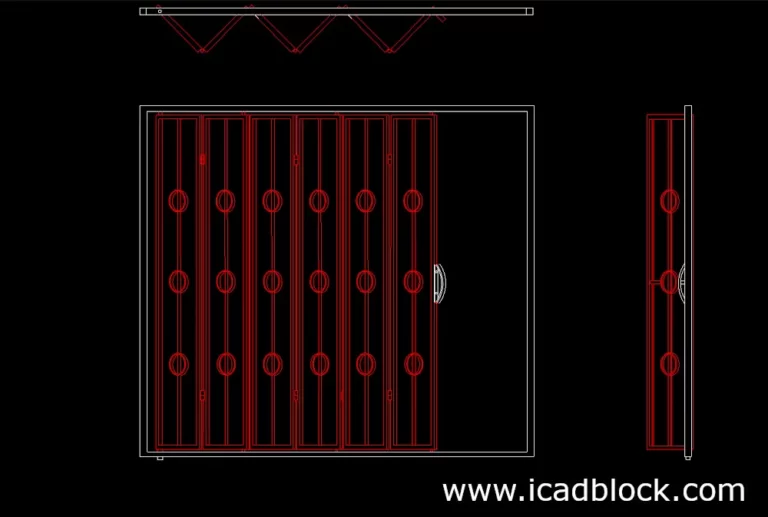Here on this page we are going to provide Sliding Door CAD Block collection in AutoCAD.
We have lots of sliding doors in different shapes and in plan and elevation views.
You can take a look at the following DWG models and download each one that meets your needs.
Please note that providing these CAD Blocks in multiple views will make your work easier.
Sliding Door CAD Block:
If you are looking for other useful CAD Blocks, click on the links below:
Notes:
As you may know, a sliding door is a type of door which opens horizontally by sliding.
If you want to create an elevation view of the floor plan you can use a Sliding Door CAD Block to add more beauties and show the type of door used in the plan.
Today’s architects want to create open spaces. considering this important fact , Sliding doors can be one of the options for this purpose.
Actually, as an architect, you can save spaces by using these modern doors.
Instead of separating the rooms by walls and doors, just use a sliding door.
In this way, you can easily convert a large single room into 2 single rooms and in the future turn them back into a single room.

