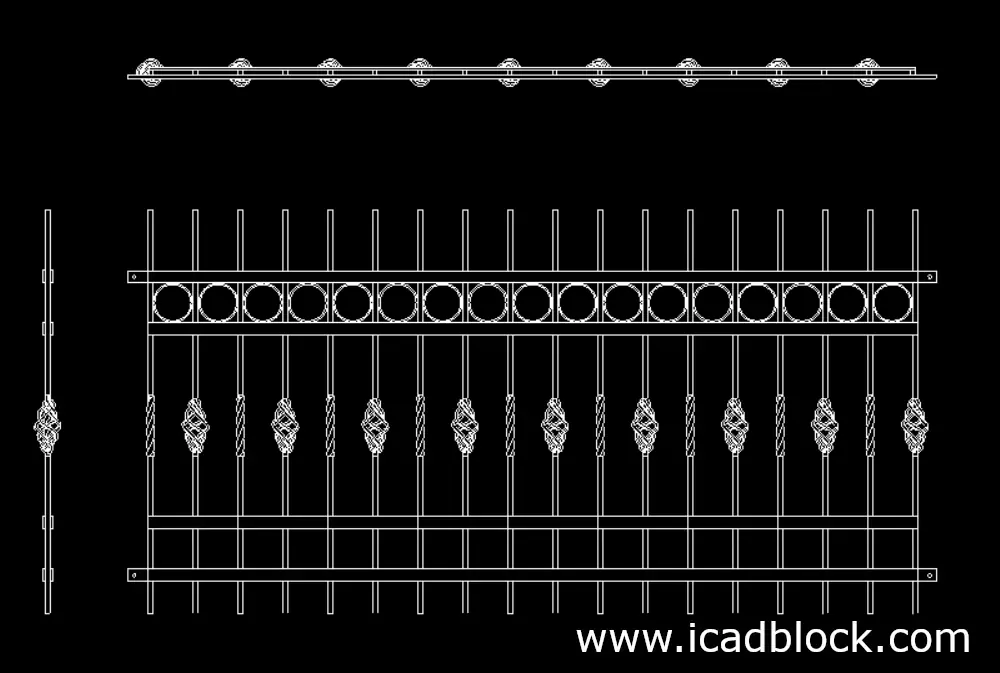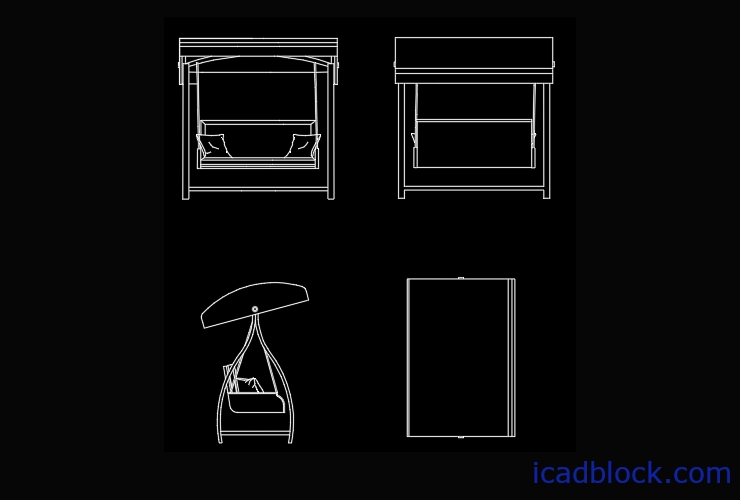fence DWG 2d model for AutoCAD
A fence is a part that encloses an area that most time use in the outdoors; a fence differs from a wall in not having a solid foundation.
Here we have provided an iron fence CAD Block in DWG format. This CAD Block is drawn in high quality and details.
This fence model is provided in 3 views (front , top, left) so you can use it in plan and elevation views.
download and enjoy this free cad block.
format : DWG
size : 99.7kb
source : icadblock.com



