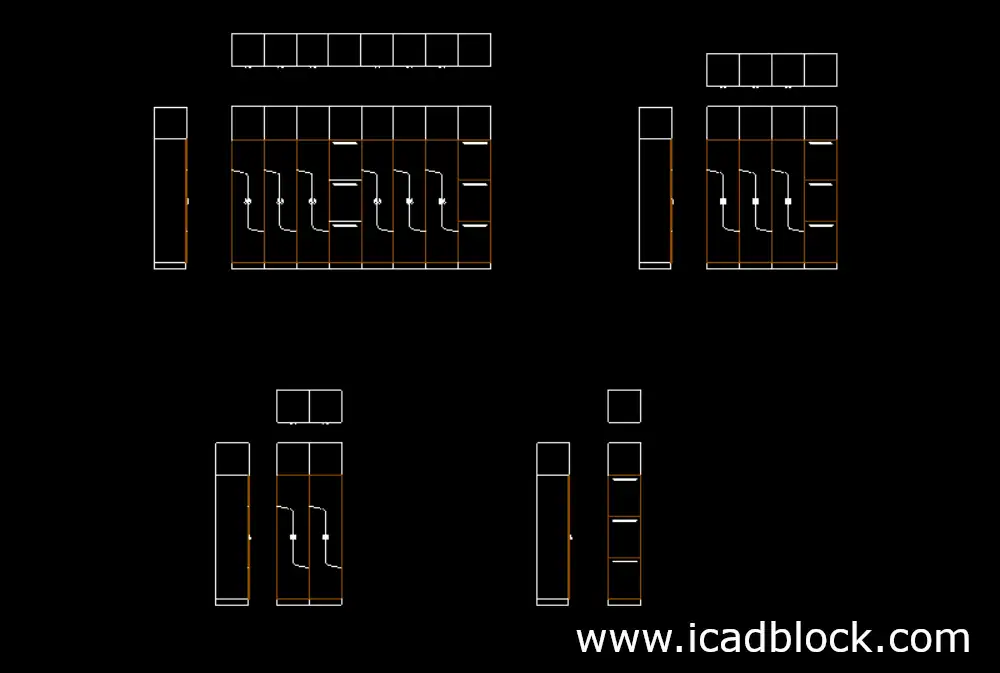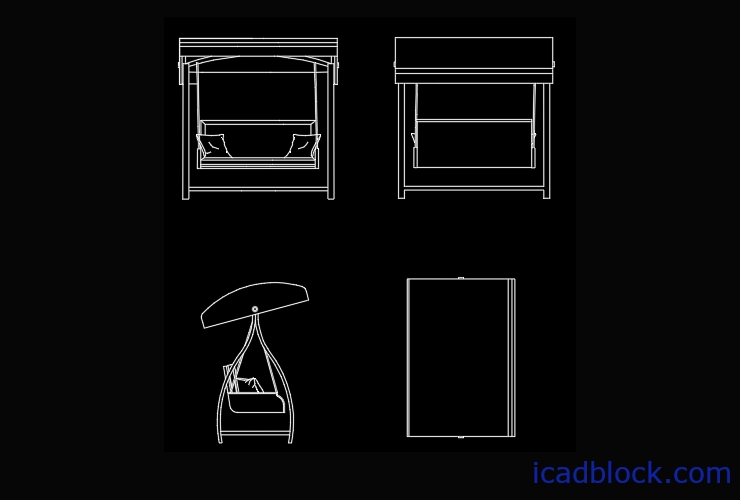Today we have provided lockers sets CAD blocks in DWG format. locker is a small storage that is used in various public places like schools, workplaces.
As you see we have lockers in the different numbers of the storage and size that you can use in your projects.
This model is colored and we have separated the doors by color. This CAD block is drawn in 3 views (front, top and left).
Download these high quality lockers and enjoy.
Related CAD Blocks :
You can Also download: Locker CAD Block in DWG , plan and elevation
format : DWG
size : 32.7kb
source : icadblock.com



