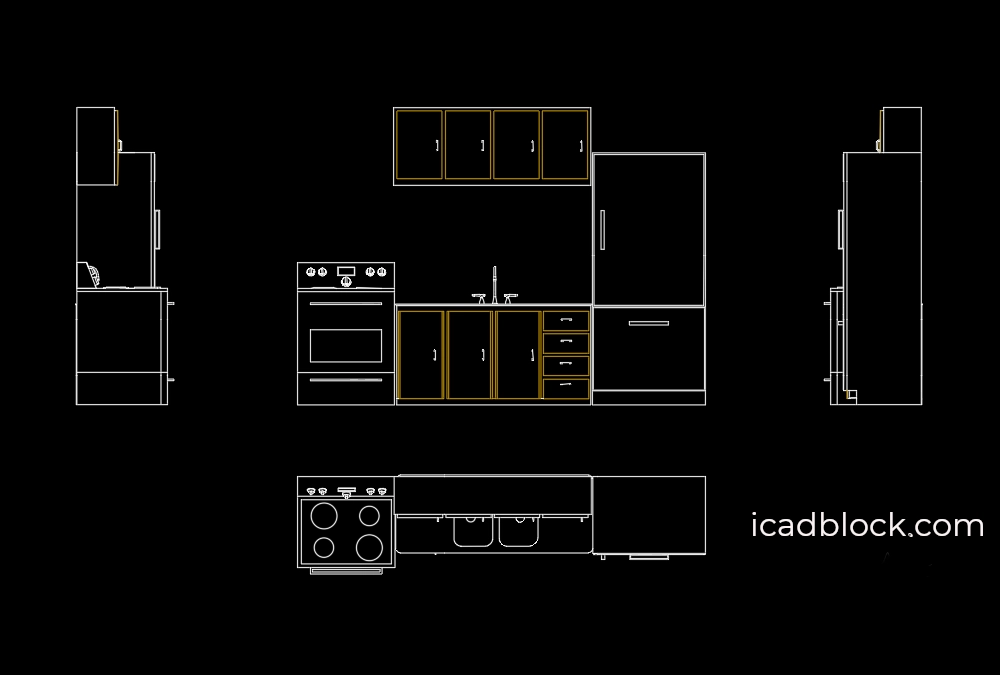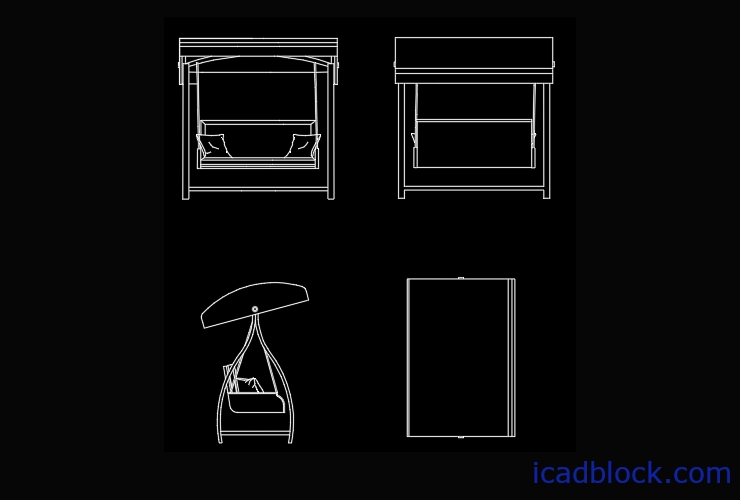Here you can download another Kitchenette DWG CAD Block in 4 views.
This CAD Block is drawn in Top, Front, Right and left views.
This kitchenette includes a refrigerator , sink, cabinets and oven.
Download this beautiful DWG model and use in your CAD drawing.
Related CAD Blocks :
You can also download other Kitchenette 2d models from Kitchenette CAD Block collection.
format : DWG
size : 56.6kb
source : icadblock.com



