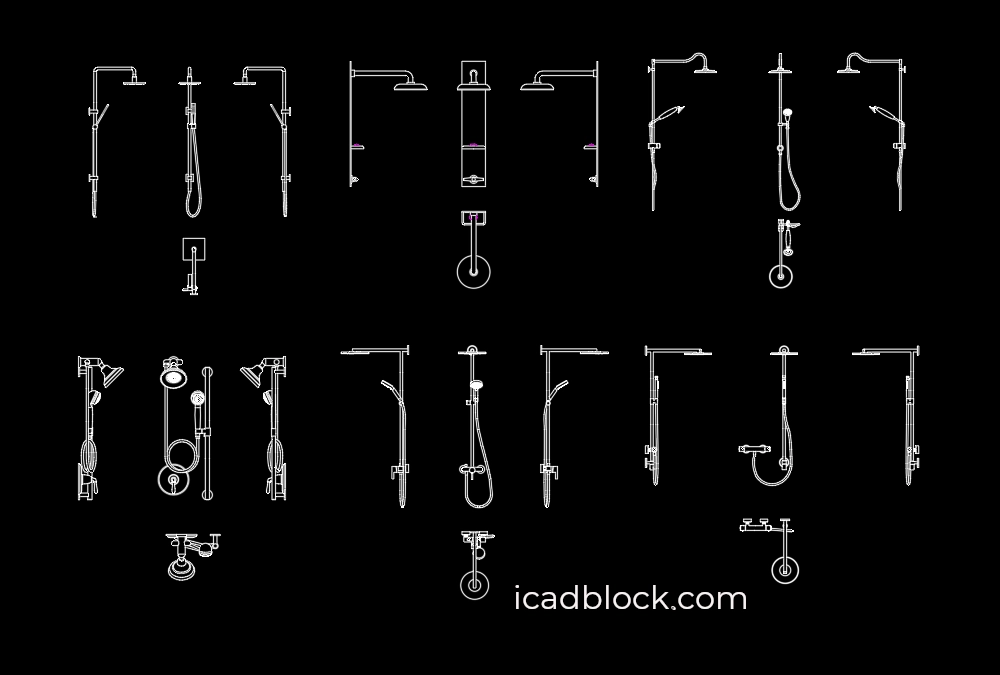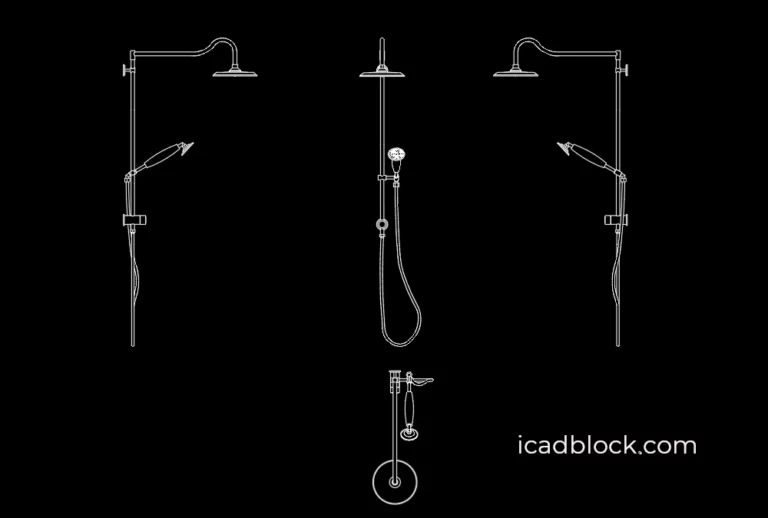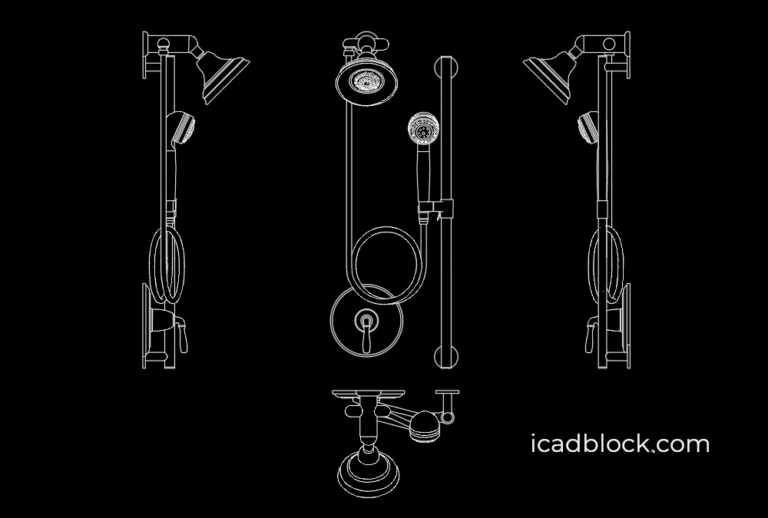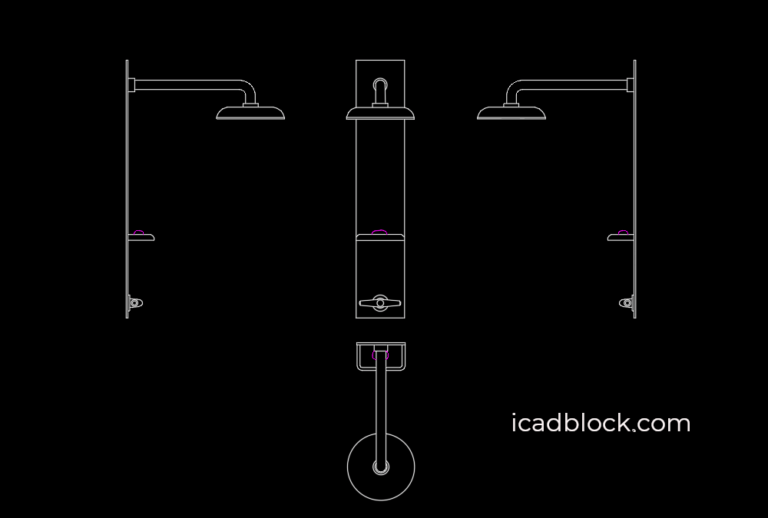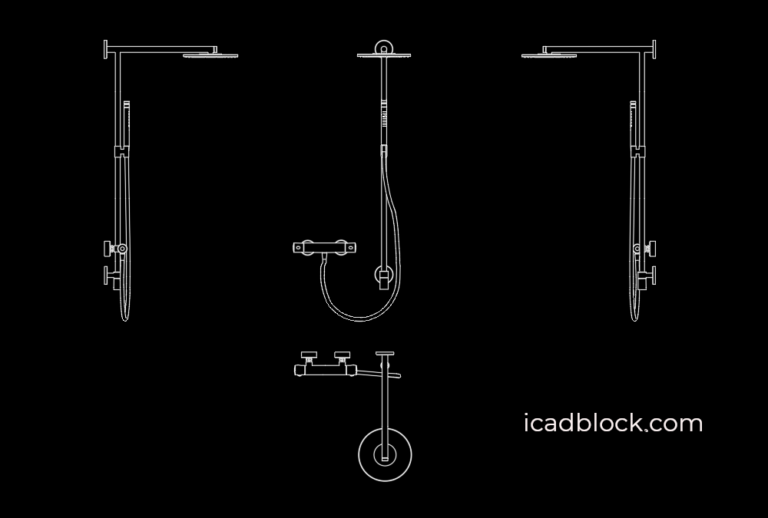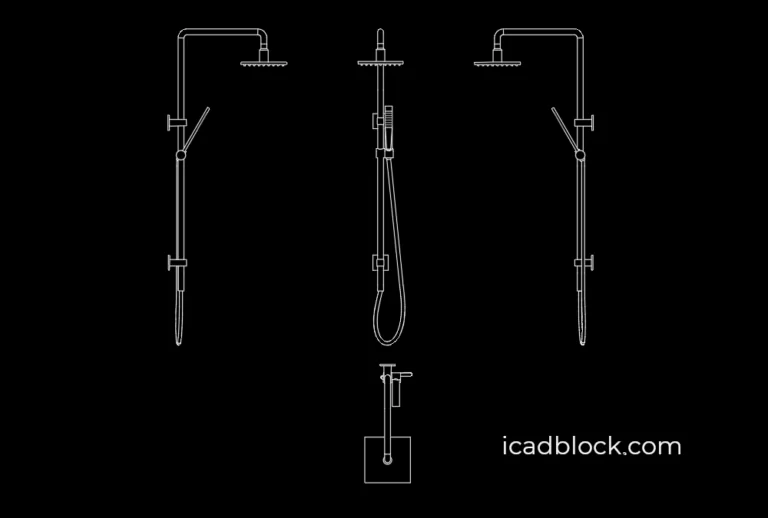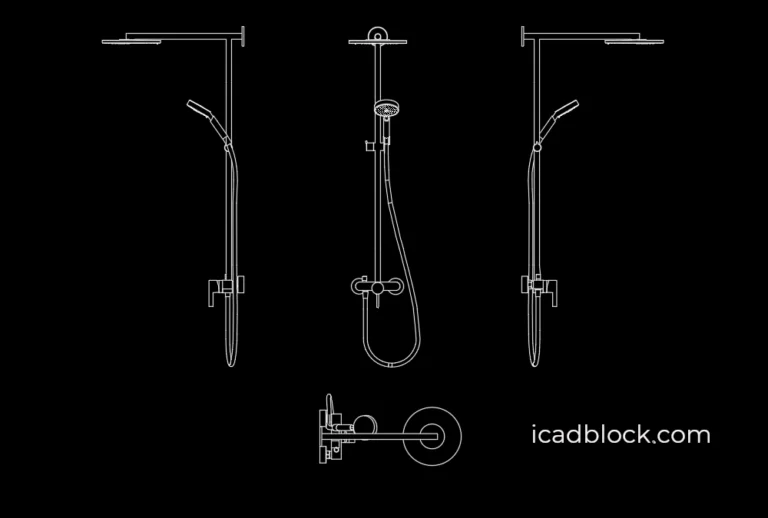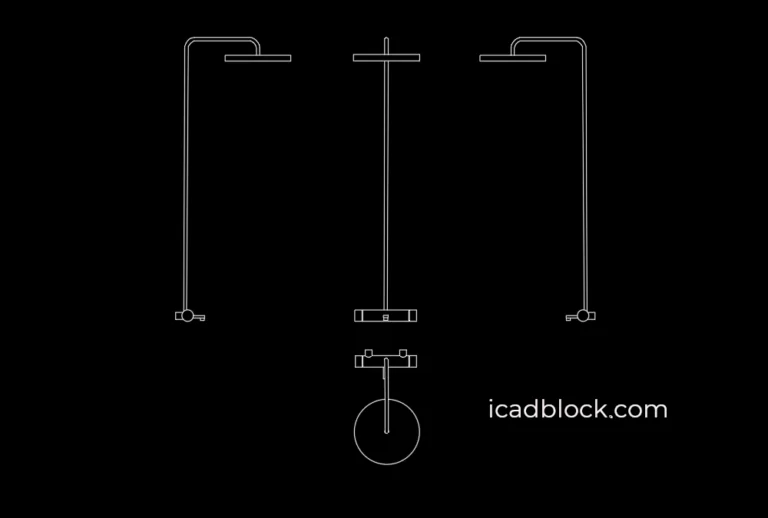Here on this page we have provided Shower CAD Block collection in DWG.
These CAD Blocks are drawn in plan and elevation views.
Here you can find fixed showers and hand showers which you can use according to your design idea.
As you can see, the shower heads are in different types and shapes.
Shower CAD Block collection
If you are looking for other bathroom CAD Blocks, you can find them on Bathroom Faucet CAD block and also Bathtub CAD Block Collection.
You may Also need to download a Toilet CAD Block in Plan and Elevation views
Notes:
If you are an architect and want to draw a plan, you definitely need a Shower CAD Block to furnish the bathroom space.
Due to the importance of the plan view and elevation view, we have provided the above DWG models in top, front and side views.
Today’s architects are looking for beautiful CAD Blocks to use in their drawing, so we offer you the above 2D models.
there are some rules when it comes to use a shower in a bathroom that you can search for them.
For example, As you know, you should never place Shower heads opposite a door or other opening.

