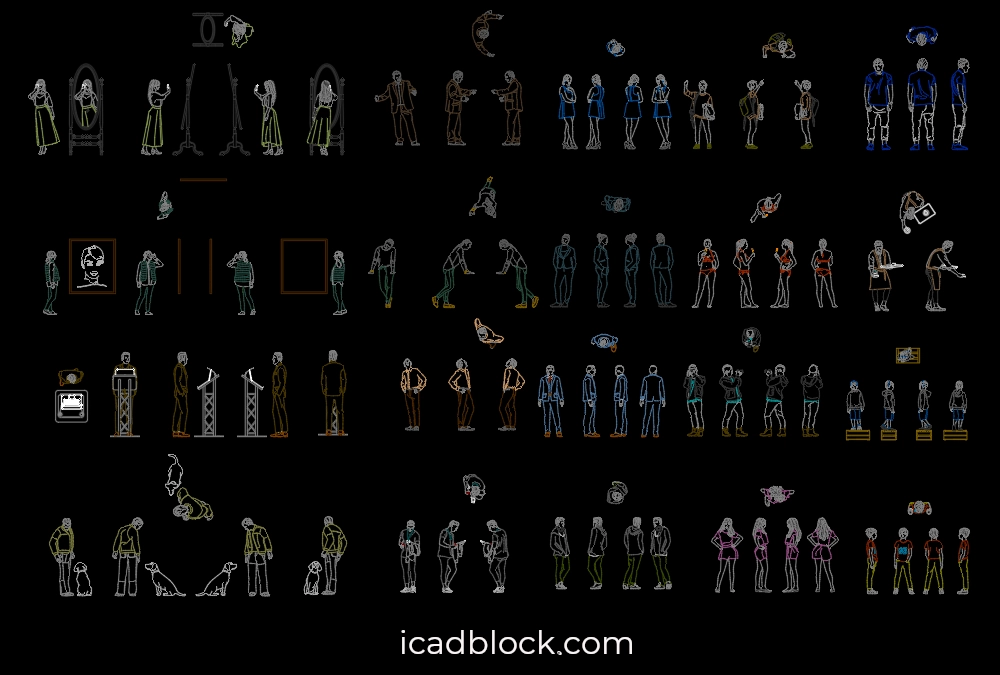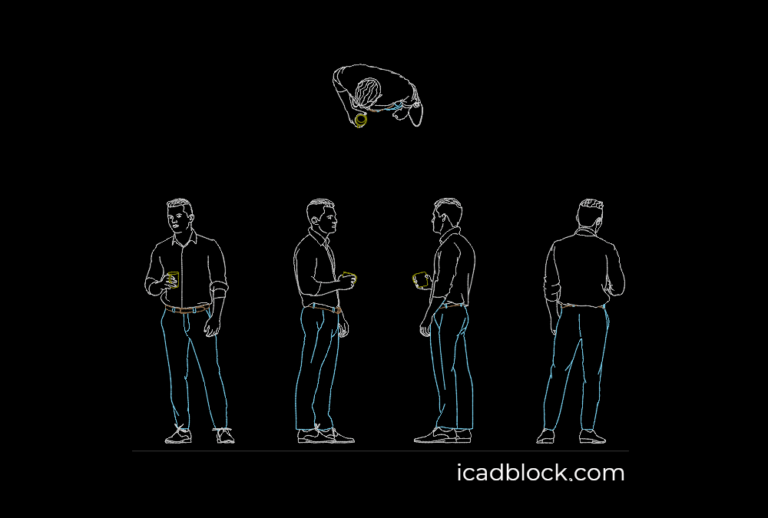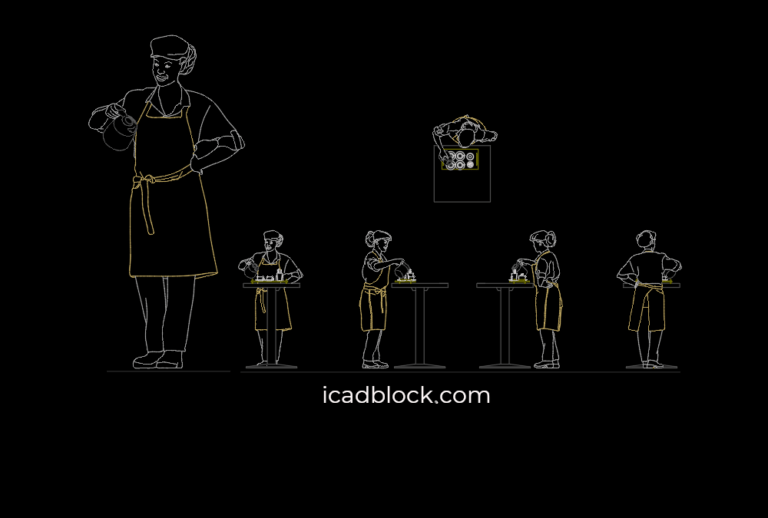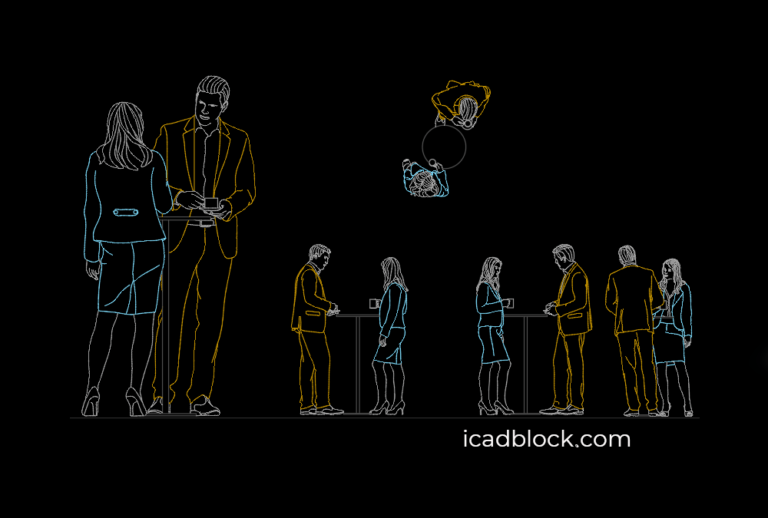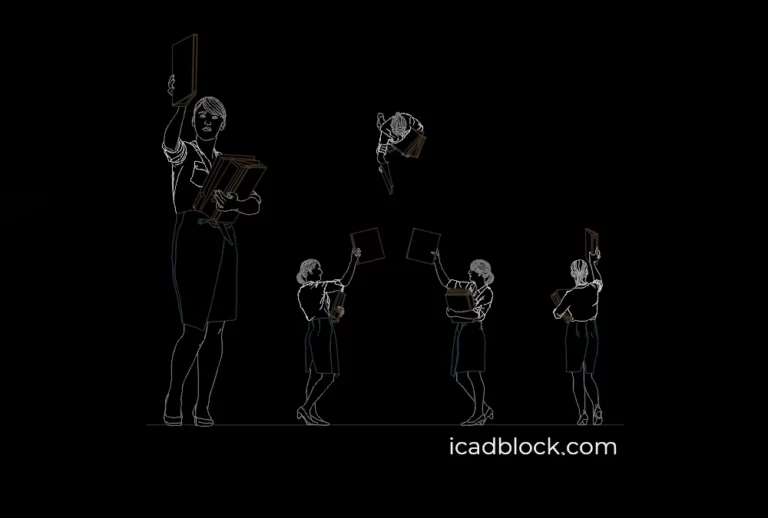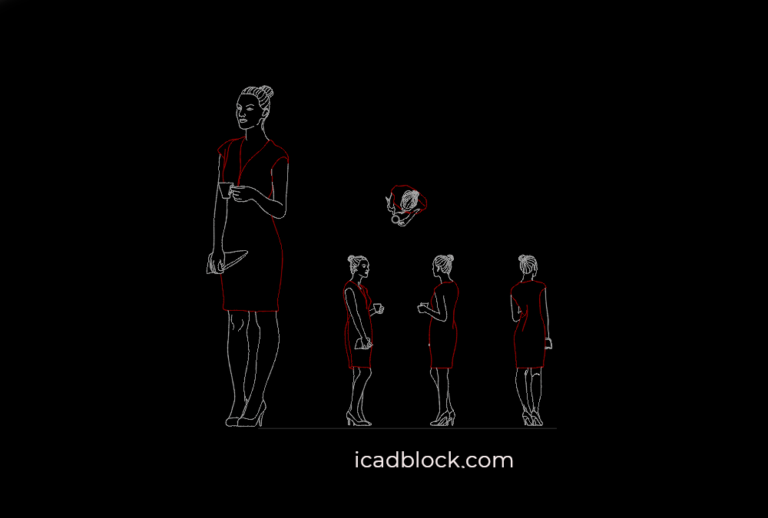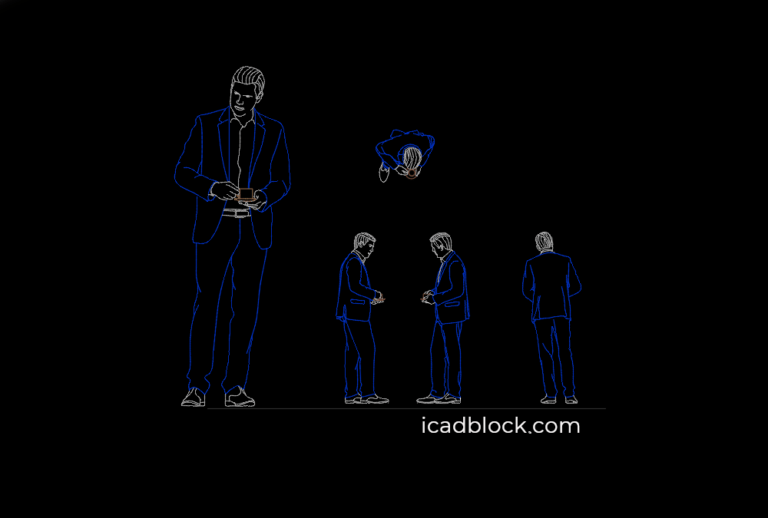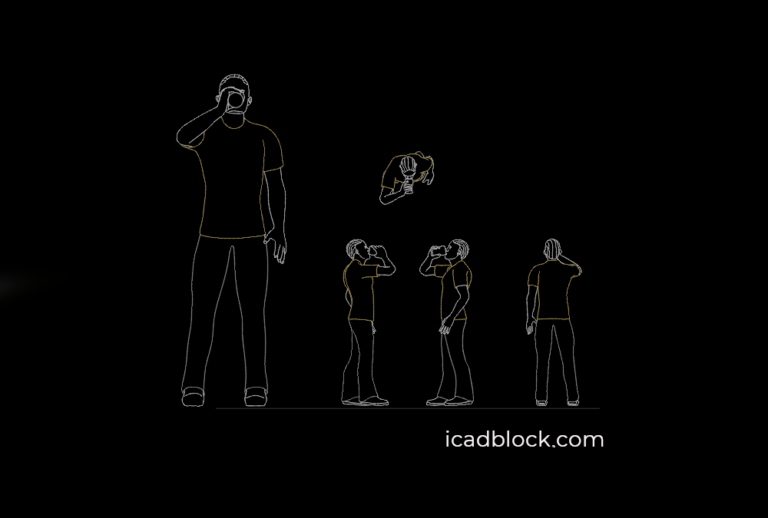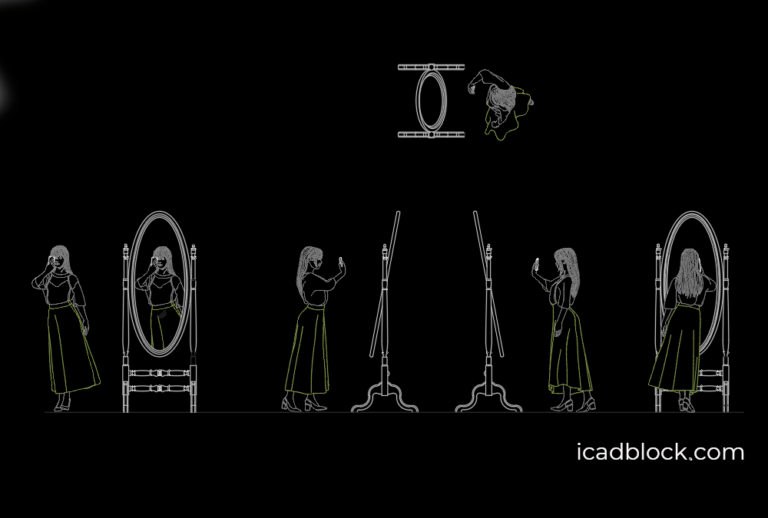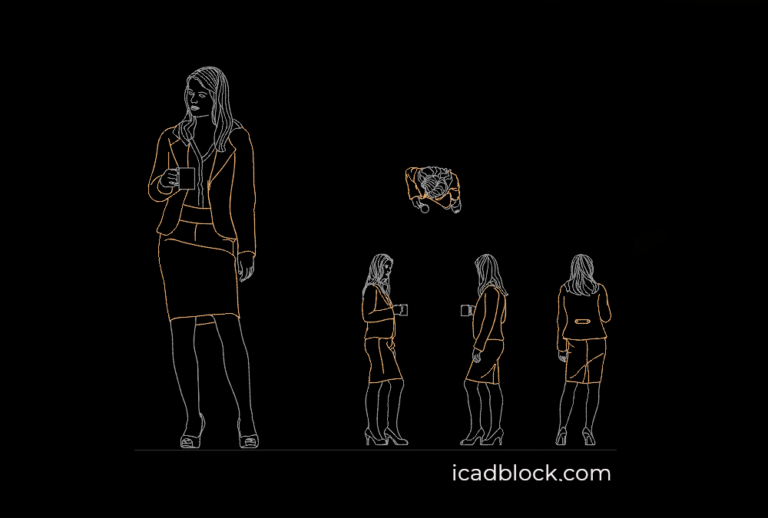Here on this page you can download people standing CAD Block collection in plan and elevation views.
We have tried to provide high quality CAD Blocks in DWG format.
You can download and use these CAD Blocks in your drawing.
Here you can see many people standing in different positions.
People standing CAD Block
If you want to download other men and women DWG models you can visit People CAD Block collection.
Notes:
Most of the architects use people standing CAD Block in their drawing to enliven the space.
You can use these 2D models in most architectural projects. For example, if you are drawing the plan of a mall, you can use 2D people in standing pose around the mall.
The top view is provided to use in Floor plan.
The other views ( Front, back and sides) are provided to use in elevation plan.
As you can see here we have provided lots of Men and Women CAD Blocks in detail and certainly using these beautiful DWG models helps you to provide a professional drawing.
Please note that we are going to add more CAD Blocks in this category so you may want to bookmark this page for future updates.
So download these DWG models and save your time.

