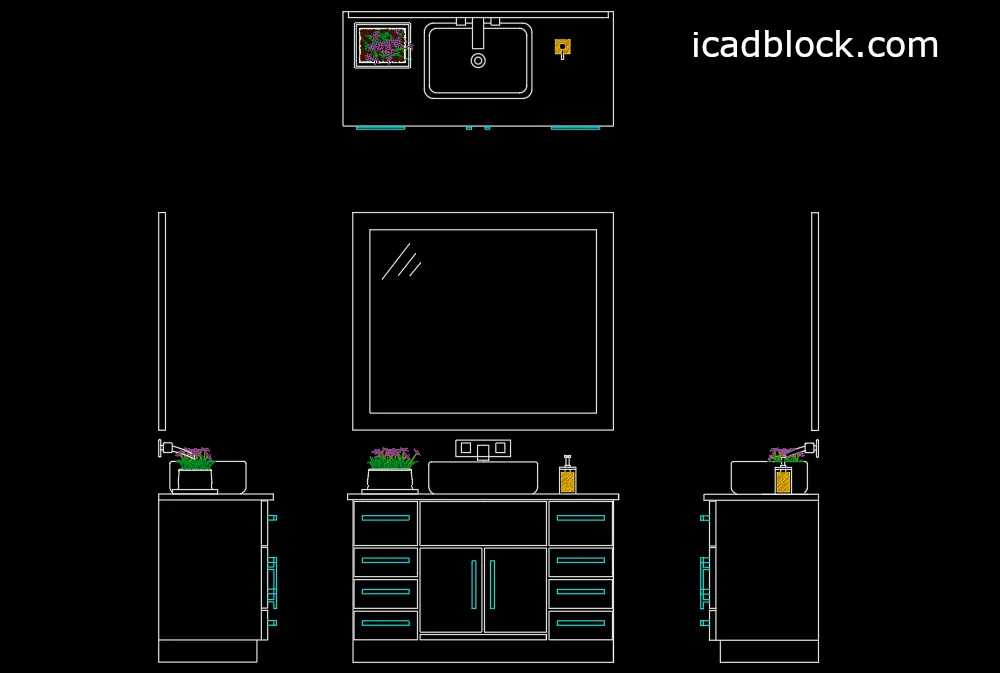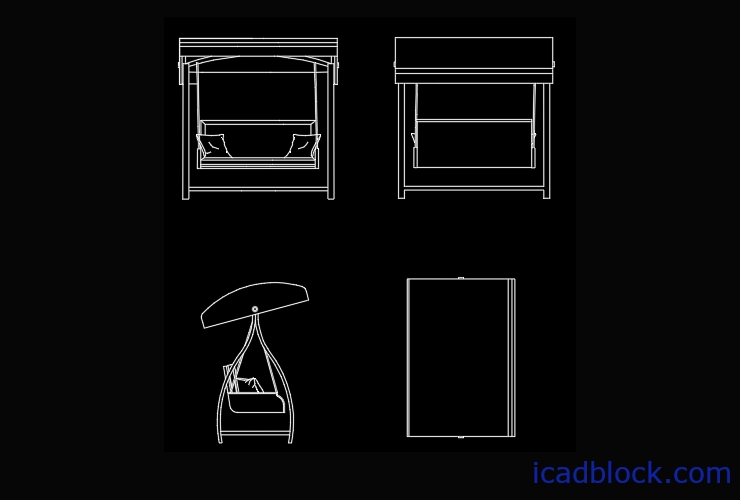A bathroom sink is one of the popular bathroom accessories that is used in any bathroom drawn projects.
As you see here we have provided a bathroom sink cad block in the dwg format that is drawn in the 4 views (front, top, left and right) so you can use it in the elevation and plan views of autocad projects.
As you can see this bathroom sink contains a cabinet and also is a colored model so you can save your time by using this 2d model and beautify your projects.
Related CAD Blocks :
You can see the Bathroom CAD Blocks and other Bathroom sink CAD Block in this drawing.
format : DWG
size : 244kb
source : icadblock.com



