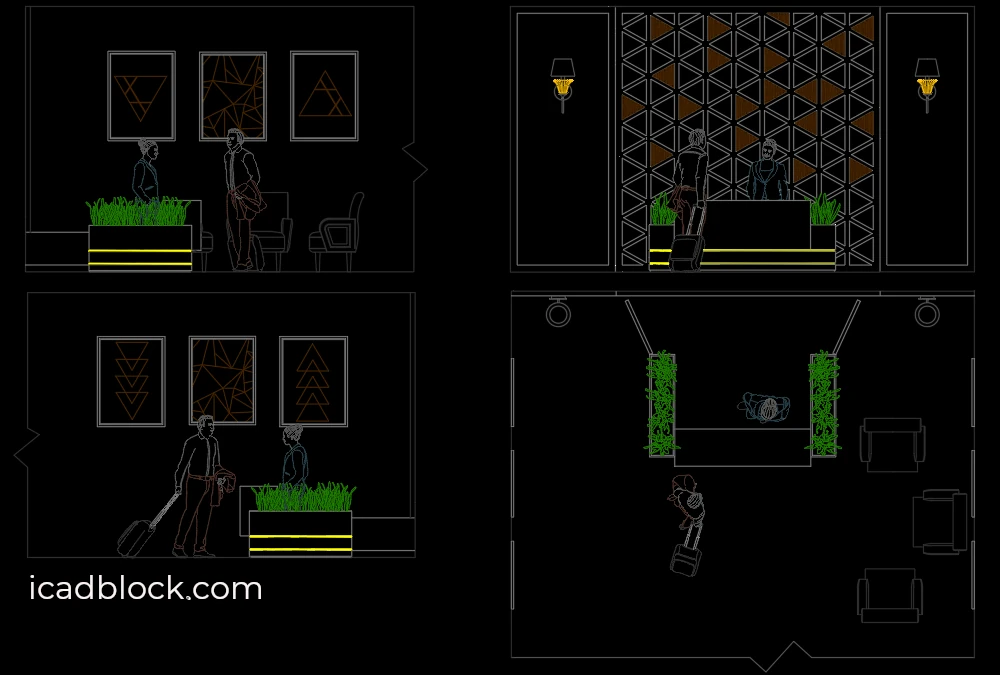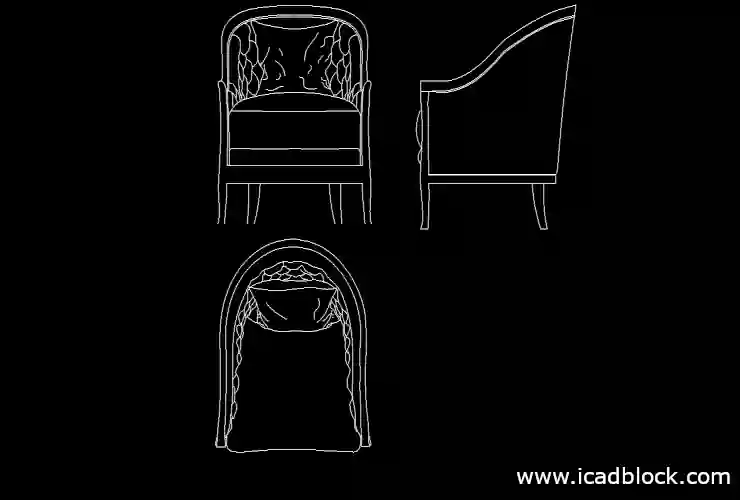Here we have provided a Reception area plan and elevation in DWG.
You can use this beautiful design in your drawing in 4 views.
As you can see this is a drawing of a reception area where a receptionist is greeting a guest.
Related CAD Blocks :
You can see the wall art CAD Blocks and other reception furniture CAD Blocks in this drawing.
format : DWG
size : 440kb
source : icadblock.com



