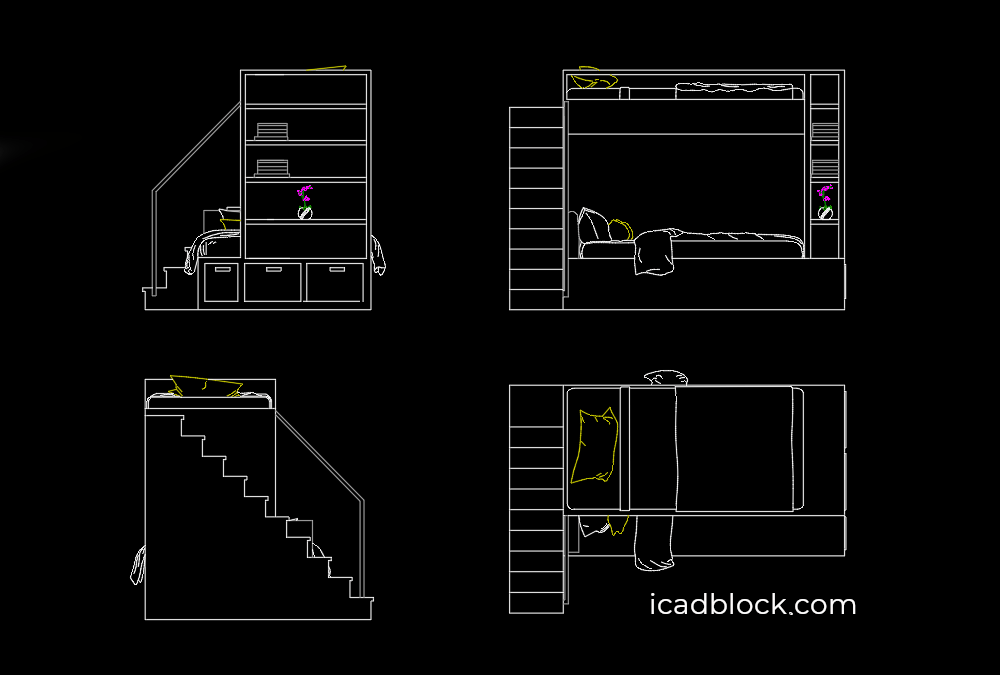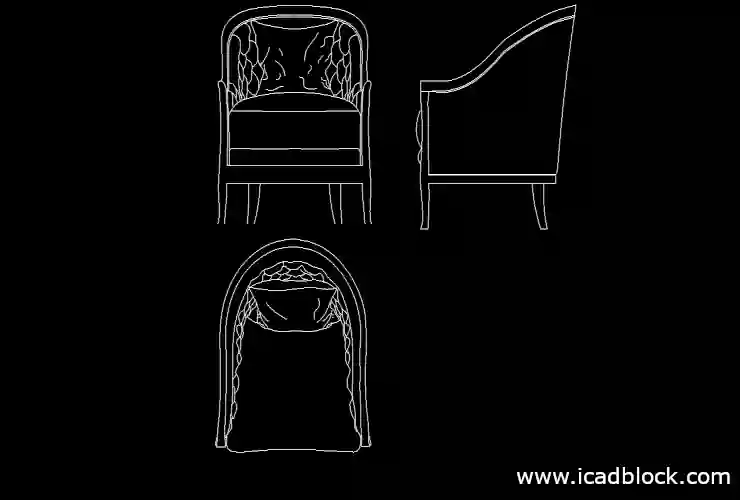Here we have provided a Bunk Bed 2D drawing in AutoCAD.
This CAD Block is drawn in 4 views ( Top, Front, left and right).
Download this DWG model and use it in your drawing.
Related CAD Blocks :
Download other similar CAD blocks from Bunk Bed CAD Block category.
format : DWG
size :206kb
source : icadblock.com



