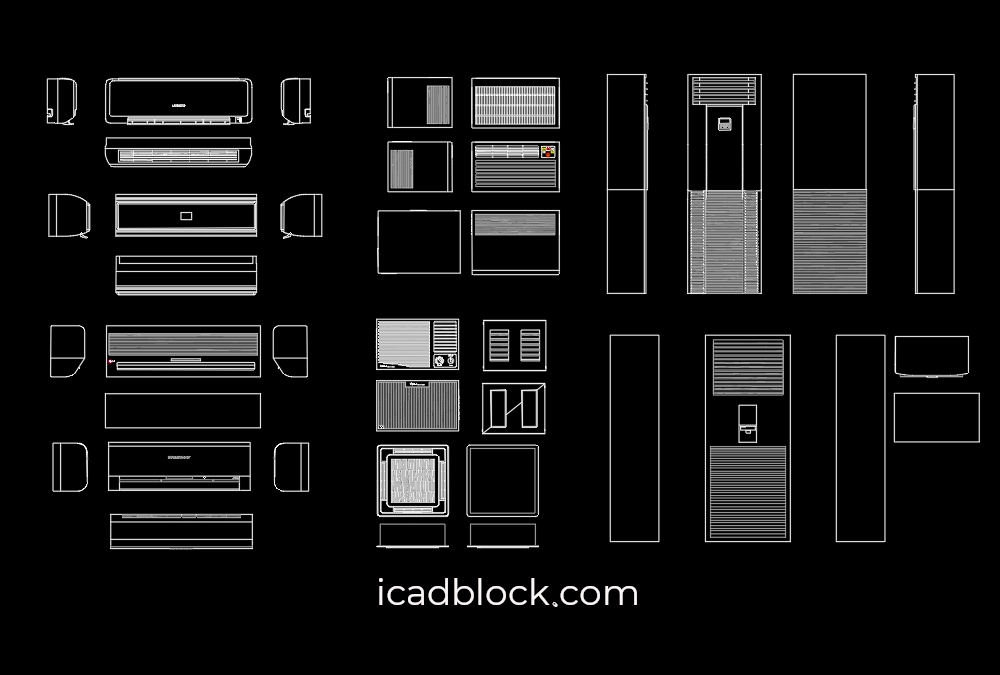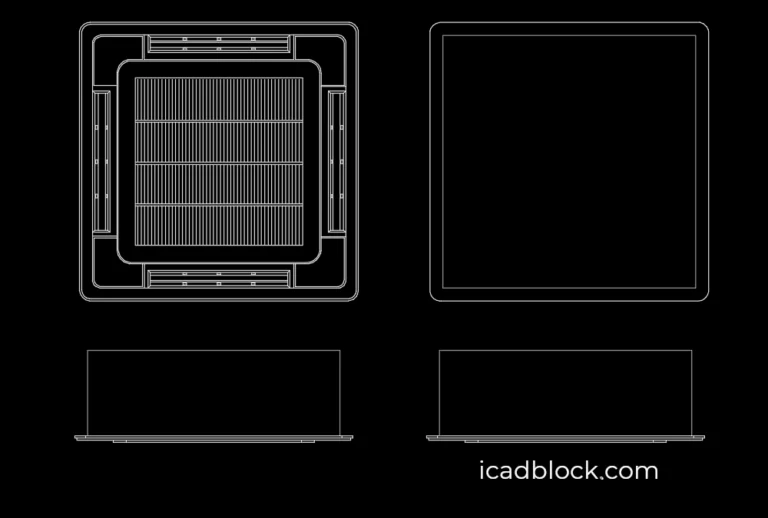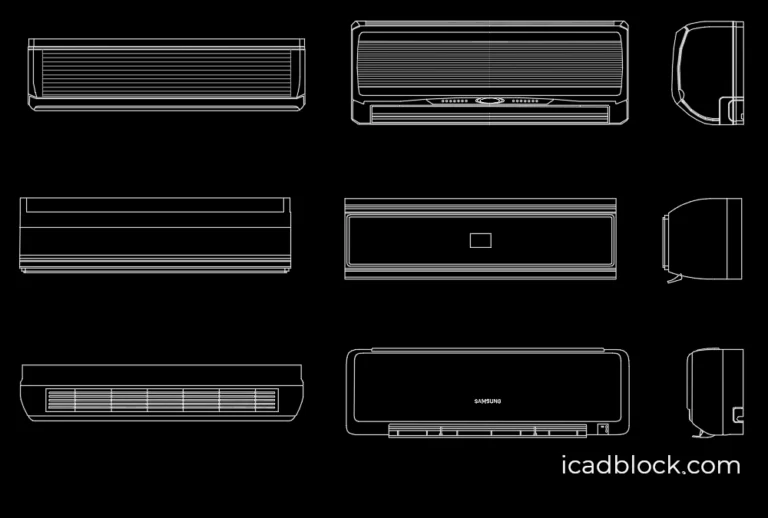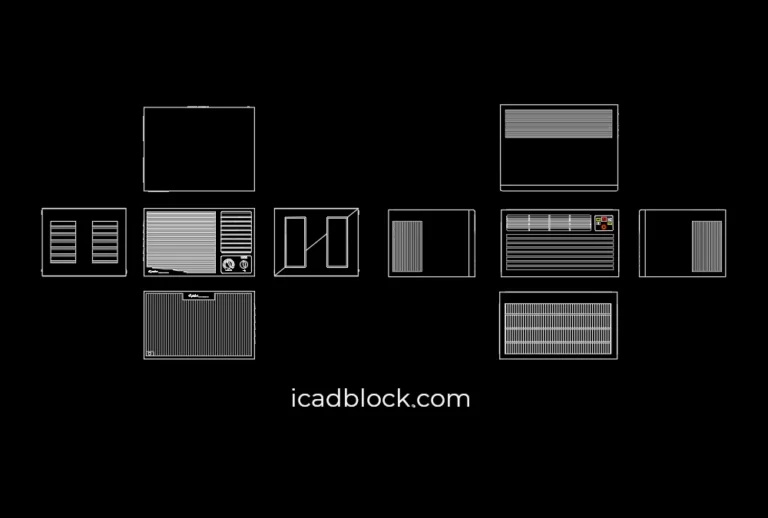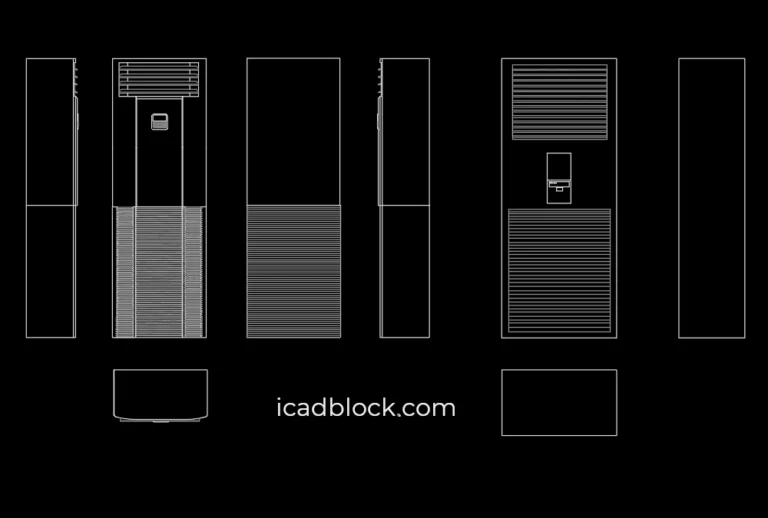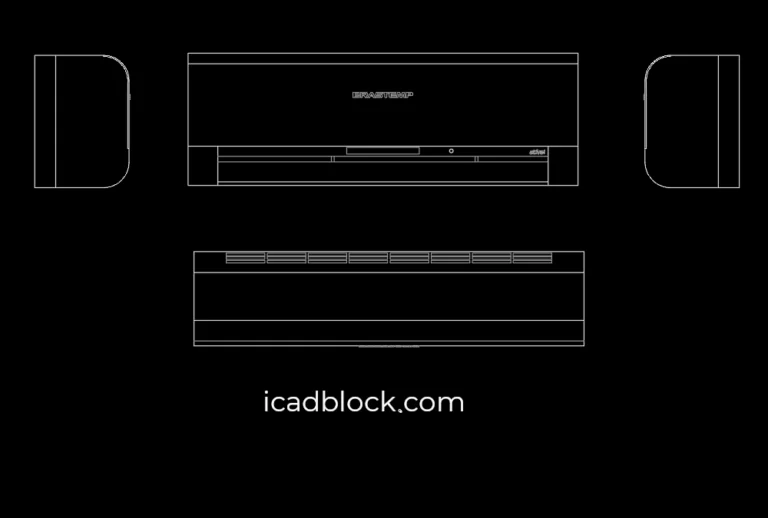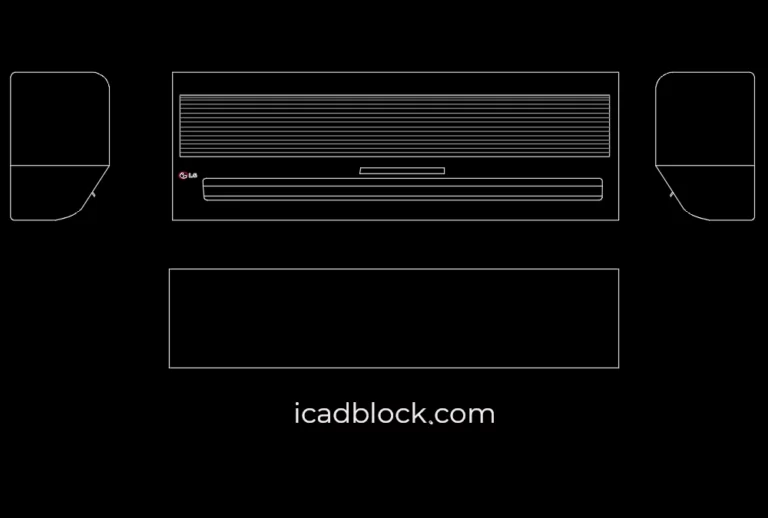Here on this page we have provided Air conditioner CAD block Collection in AutoCAD.
These DWG models are drawn in plan and elevation views.
There are different types and models of Air conditioner in this collection and you can download and use any model that meets your needs.
And you can also find floor standing air conditioners or ceiling air conditioners as well as wall and window air conditioners on this page.
Air conditioner CAD block
You can also download other related CAD Blocks for example Ceiling Fan CAD Block.
You may also want to download other heating and cooling CAD blocks, for example Fireplace CAD Block.
Best placement for an air conditioner:
If you are an architect who is drawing a floor plan and elevation plan , you will probably need to use an Air conditioner CAD block in your drawing.
Nowadays you can never imagine a house or an office or a shopping center without a cooling and heating system.
When it comes to deciding where to place this useful unit, a central location on the wall and in the middle of the room can be the ideal location.
It is better to install the air conditioner on the north or east side of your home.
Please note that don’t install it near heat sources.

