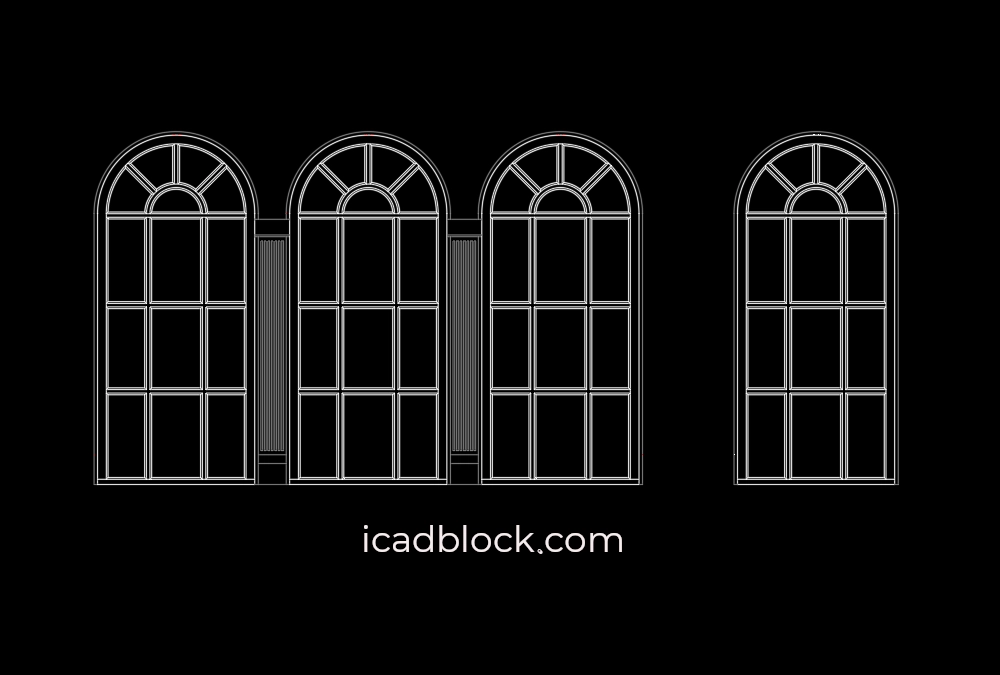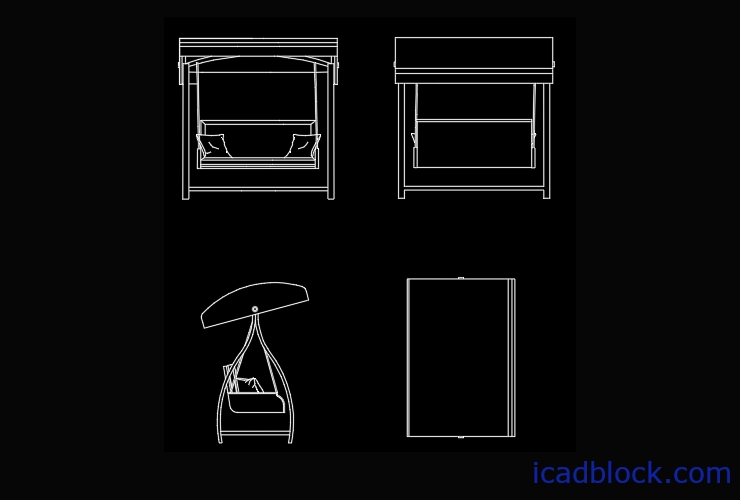Here we have provided an Arched Window in AutoCAD.
This DWG model is drawn in elevation view.
You can use this CAD Block in your CAD Projects.
AS you can see , this model has grids that enhances the design of this kind of window.
Arched windows are so attractive and are widely used by architects.
format : DWG
size : 24kb
source : icadblock.com



