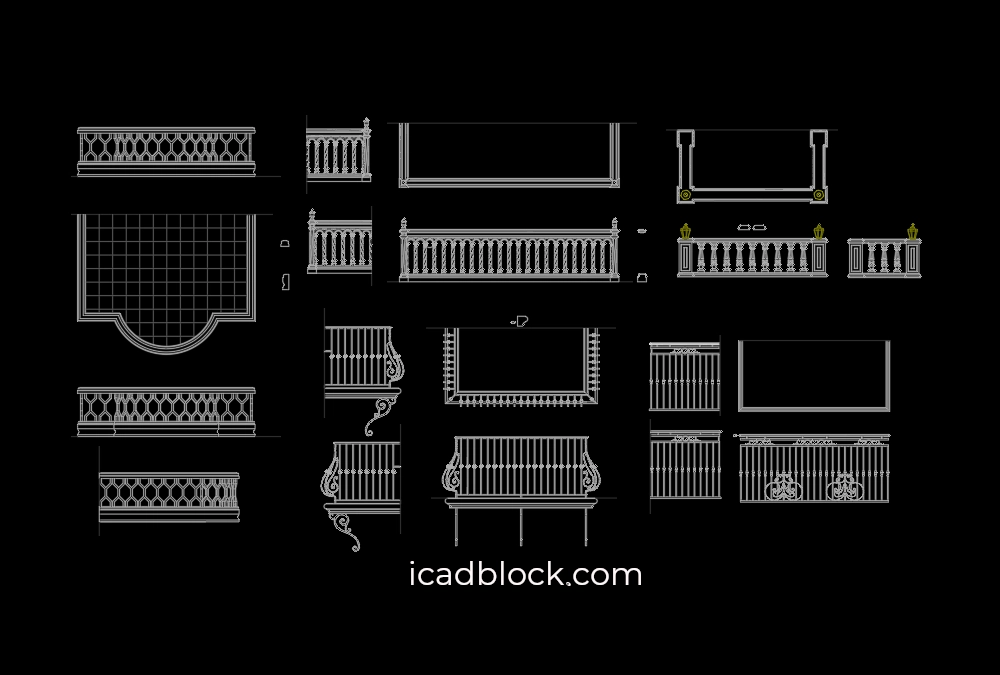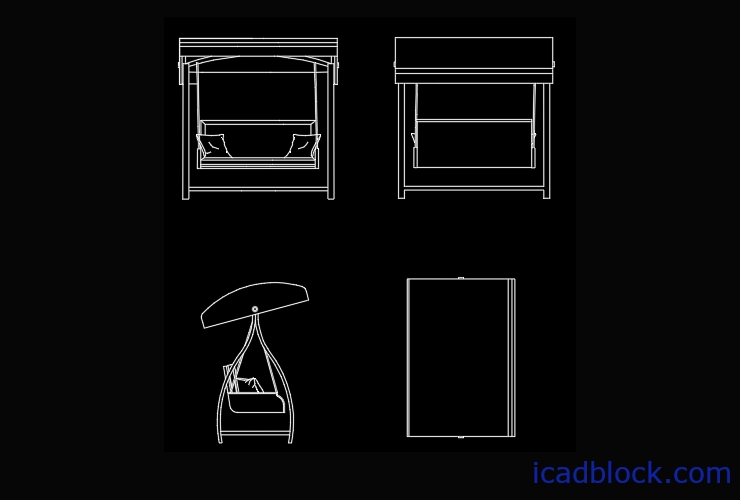Here we have provided Balcony Railings DWG CAD Block collection.
These DWG models are drawn in 4 views ( plan and elevation).
Using these beautiful railings will Give Your Balcony a Modern Look.
Related CAD Blocks :
If you are looking for other related CAD Blocks you can download from Railing CAD Block collection.
You can also visit : Wrought iron railing DWG in AutoCAD, Collection
format : DWG
size : 2.06mb
source : icadblock.com



