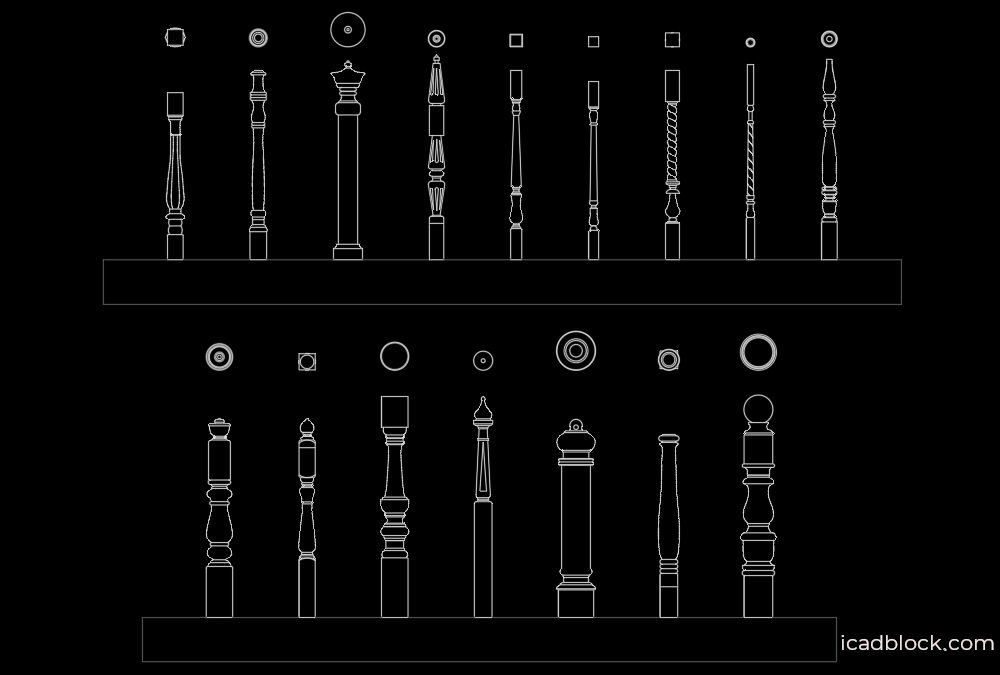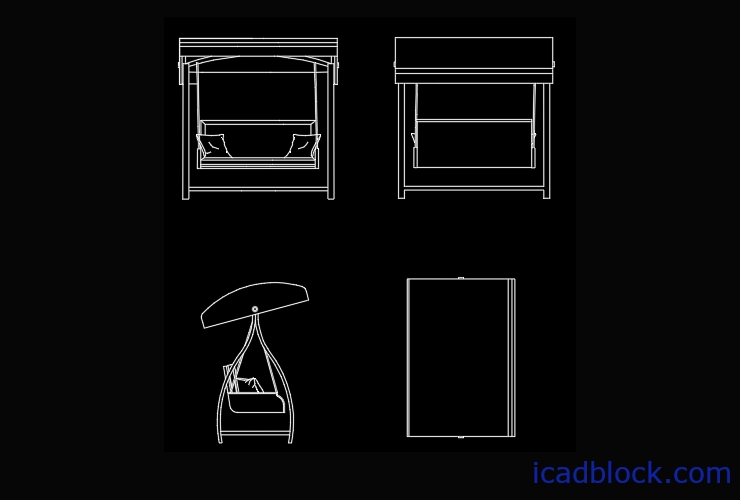Today we have provided Baluster CAD Block collection in plan and elevation.
You can use these high quality CAD Blocks and make your drawing look more beautiful.
A baluster is is an upright support between a railing that adds safety.
As you can see here we have lots of balusters in different shapes and types.
Related CAD Blocks :
format : DWG
size : 293kb
source : icadblock.com



