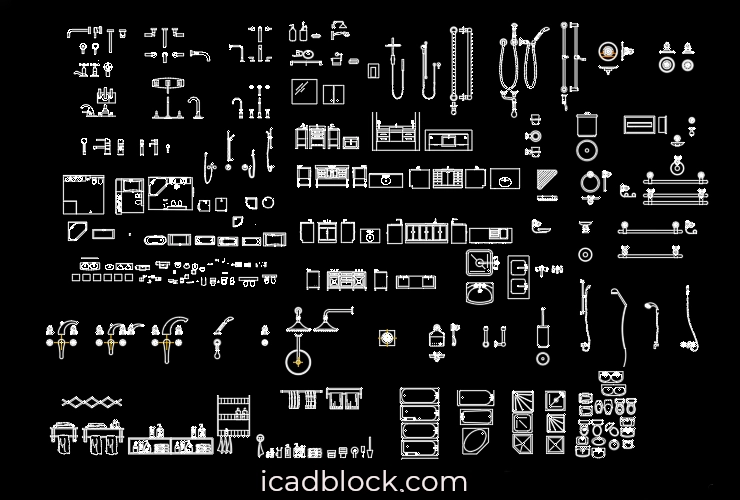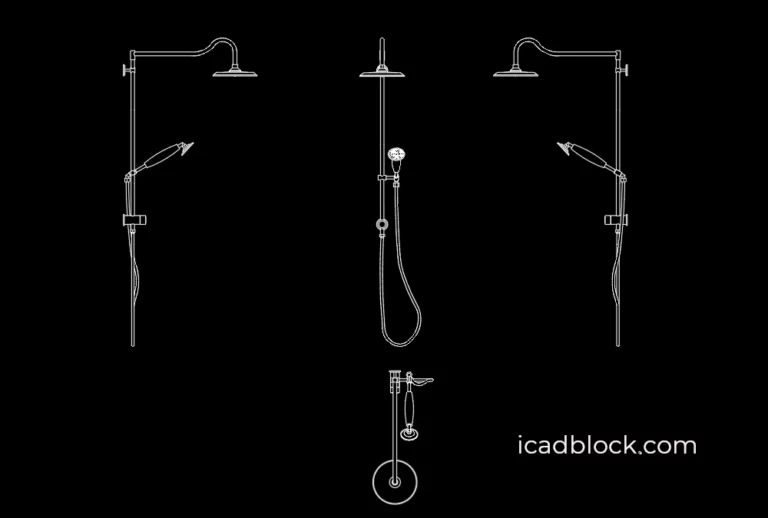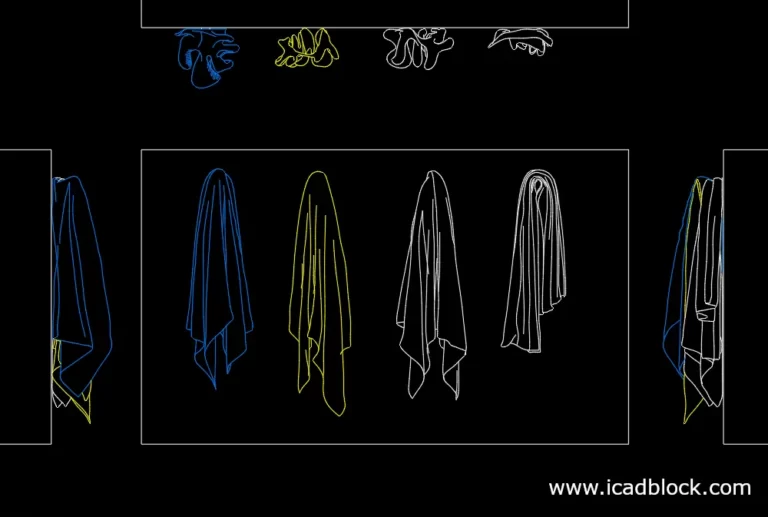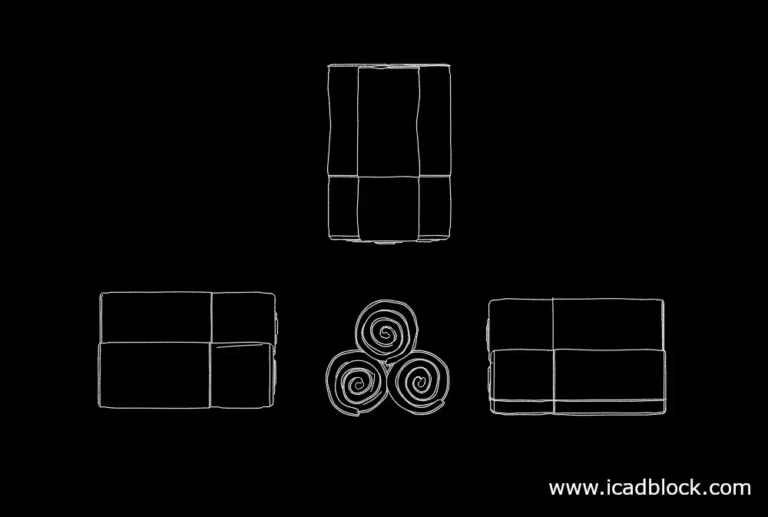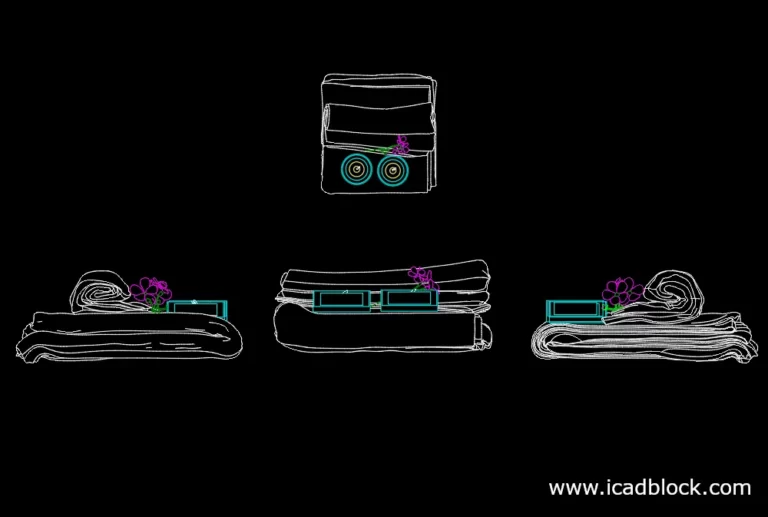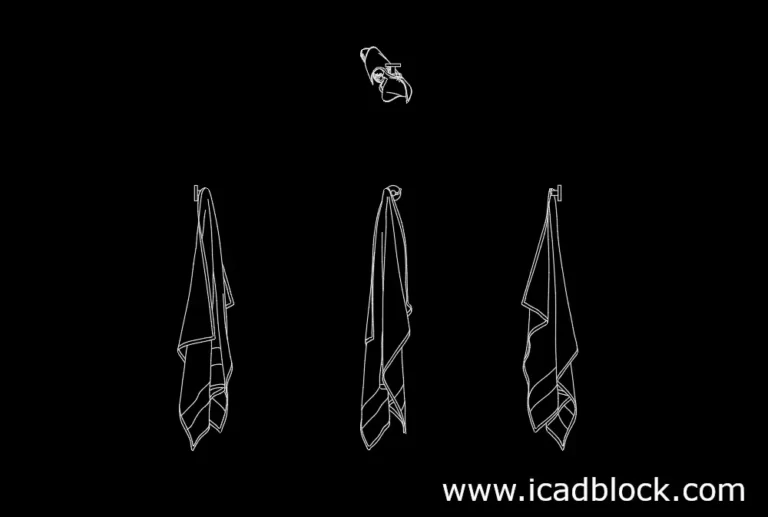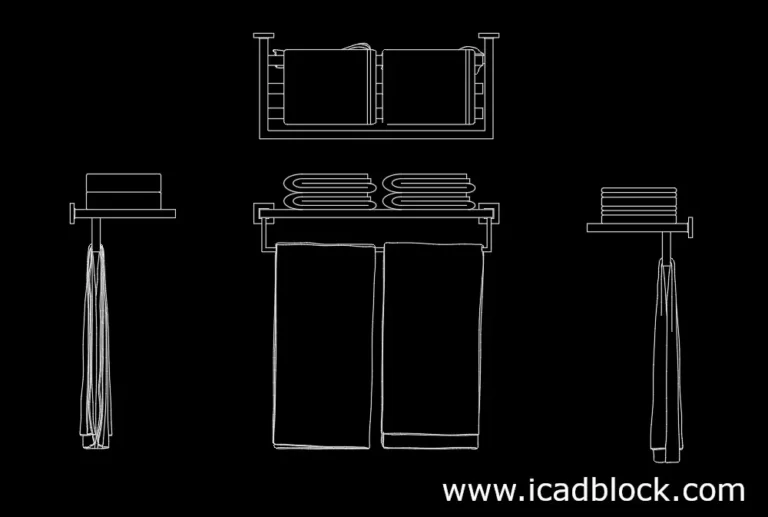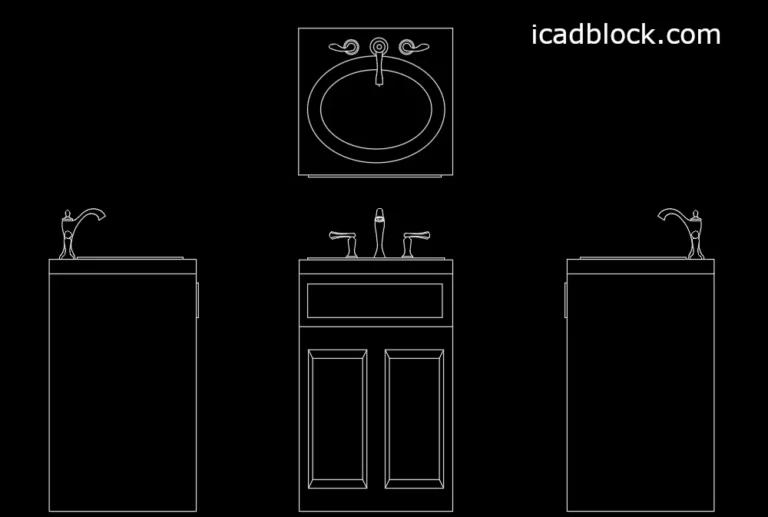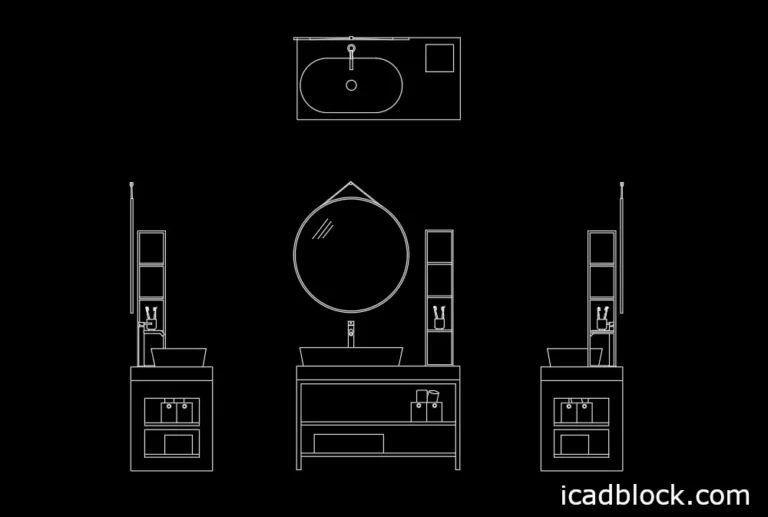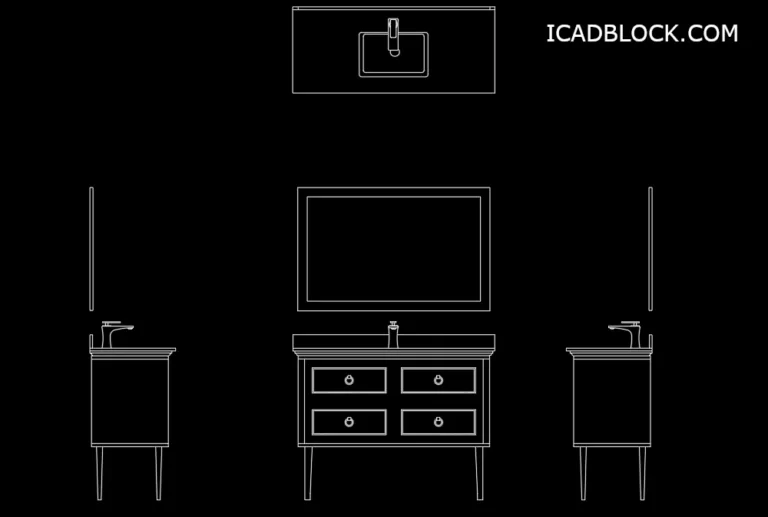Here in this Category we have provided lots of Bathroom CAD Blocks in plan and elevation views.
Bathroom CAD Blocks include , WC , Baths, Showers, Jacuzzi, Urinals, Bathtubs, Tap blocks , Toilets, Faucets, sinks, bathroom fittings, bathroom furniture, etc.
These DWG models are drawn in high quality and you can use them in your CAD projects. Also These 2d models can help you to create 3d models.
If you look at the following 2d models you can find lots of useful bathroom appliances in DWG format.
Please bookmark this page for future updates.
Bathroom CAD Blocks
Please click on the following link to find more related CAD blocks :
Important notes:
Bathroom is an important room in any home.
You can’t imagine a home without bathroom.
Considering the importance of the bathrooms , architects pay more attention to it when designing a house.
In the case of the position of the bathroom , It is better to install it at the corner of the room.
You can place it near a kitchen or a laundry room.
Also north-west section of the home is the best place for locating a bathroom.
Most architects use at least 2 bathrooms in a house with three bedrooms.

