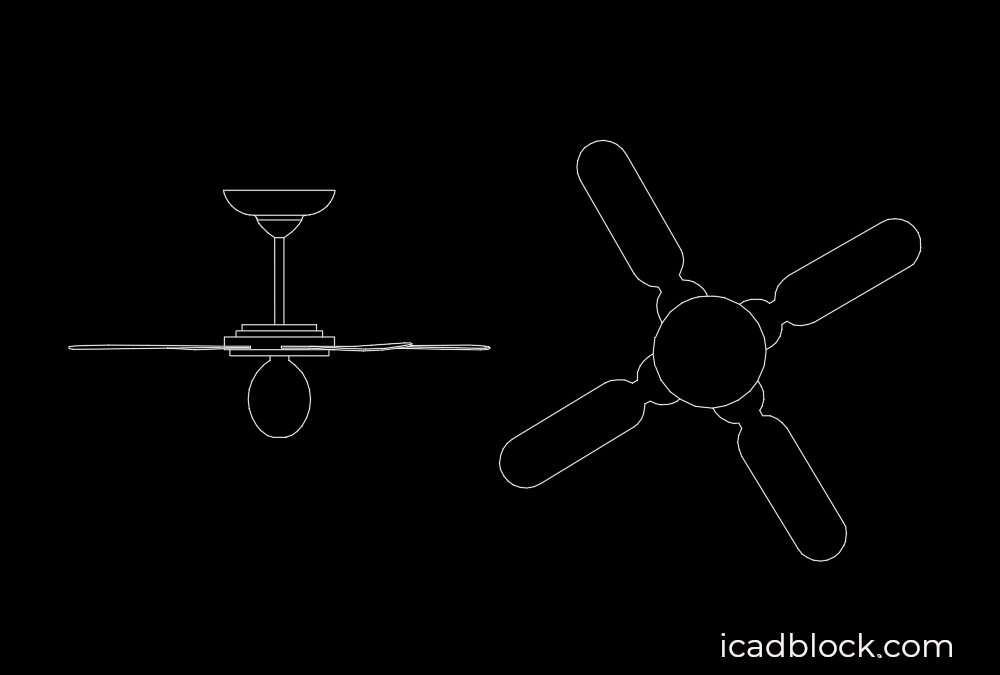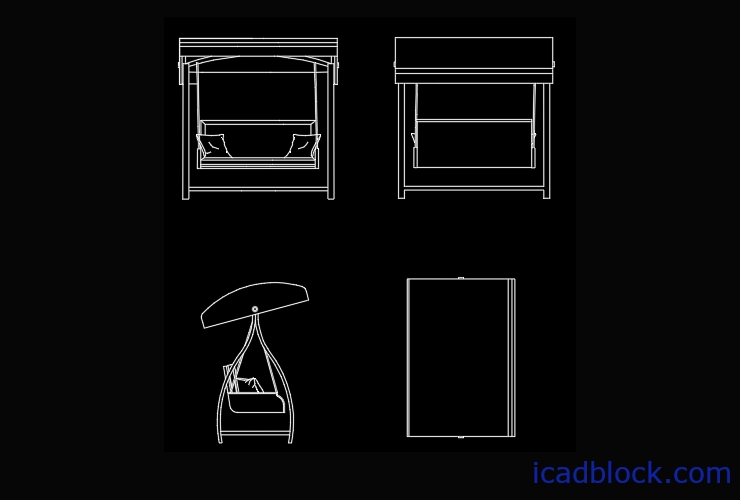Here we have provided a Ceiling Fan DWG in AutoCAD.
This beautiful CAD block is drawn in 2 views ( Top and Front) which can make your job easier.
You can use this DWG model in plan and elevation views.
This is a ceiling fan with 4 blades.
Related CAD Blocks :
format : DWG
size : 20kb
source : icadblock.com



