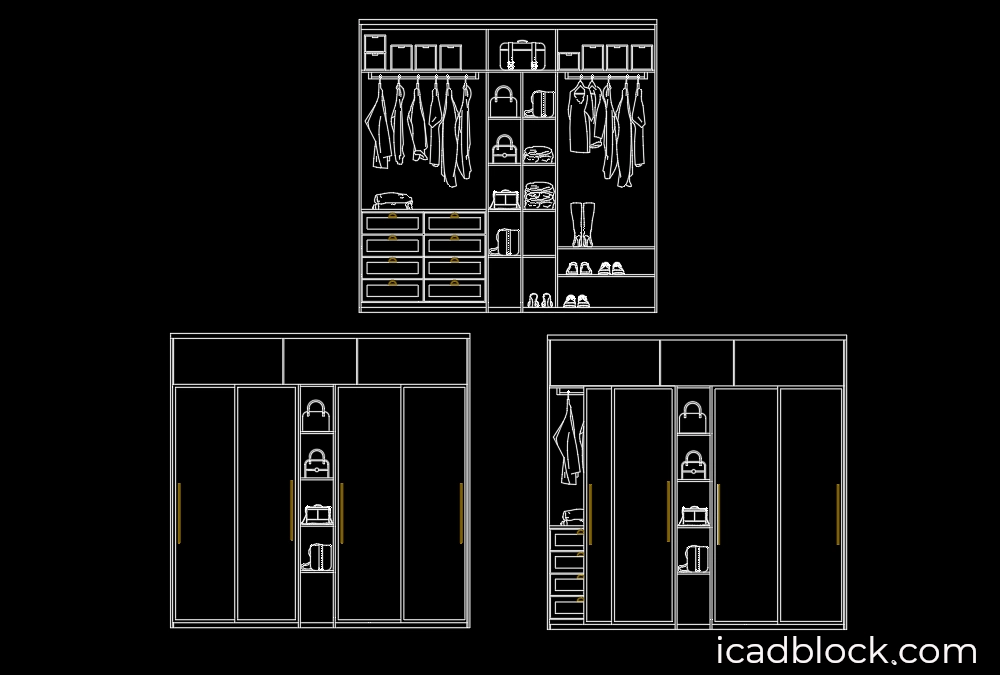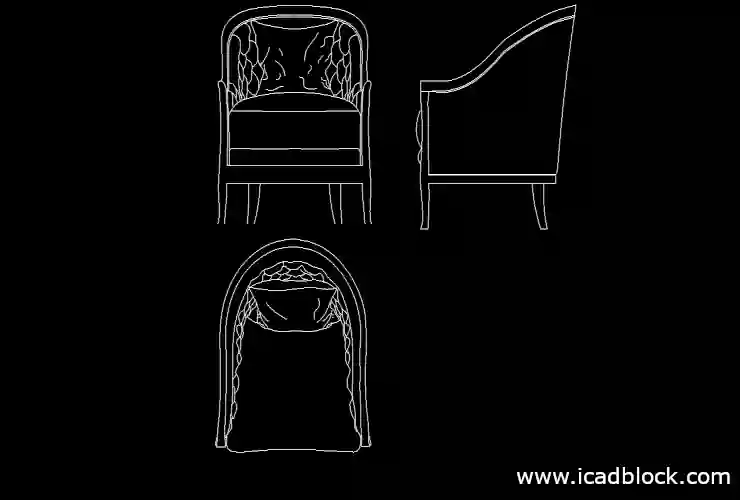Today we have provided a collection of Closet CAD Blocks in elevation view.
These closets have drawers and inside them we have put hanging clothes, bags, shoes and a pair of boots.
There are 3 different Closet drawings that you can use based on your needs.
One of these models has sliding closet door.
You can use these ready files and save your time and make your drawing look beautiful.
Related blocks :
If you are looking for more related CAD Blocks, you can visit Wardrobe CAD Block page.
If you are looking for other hanging clothes for your closet, we recommend you hanging clothes CAD Block for AutoCAD
format : DWG
size : 1.07mb
source : icadblock.com



