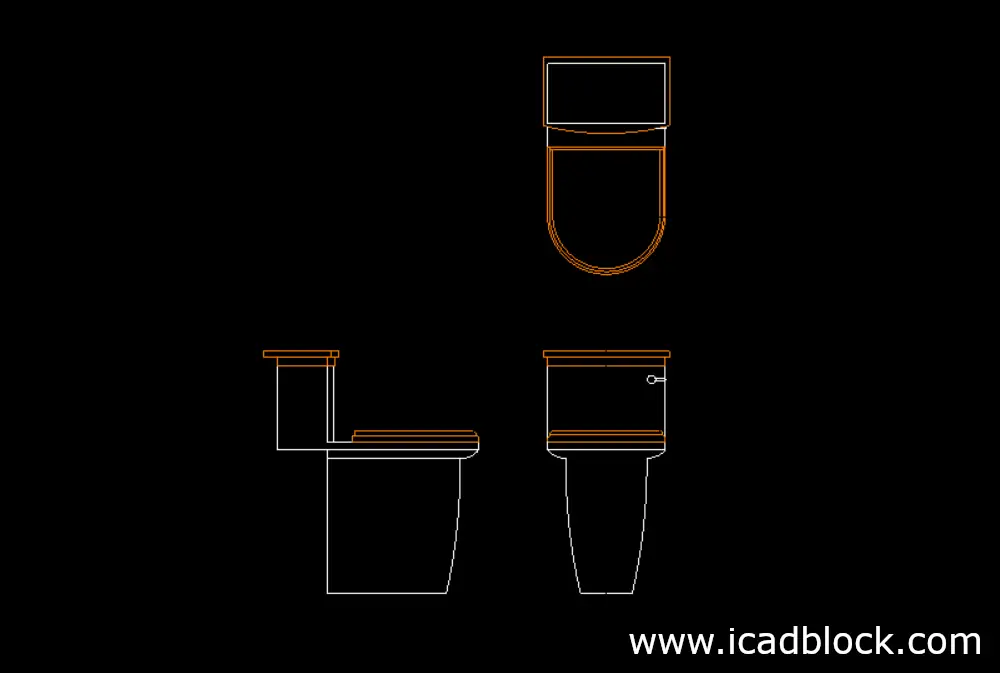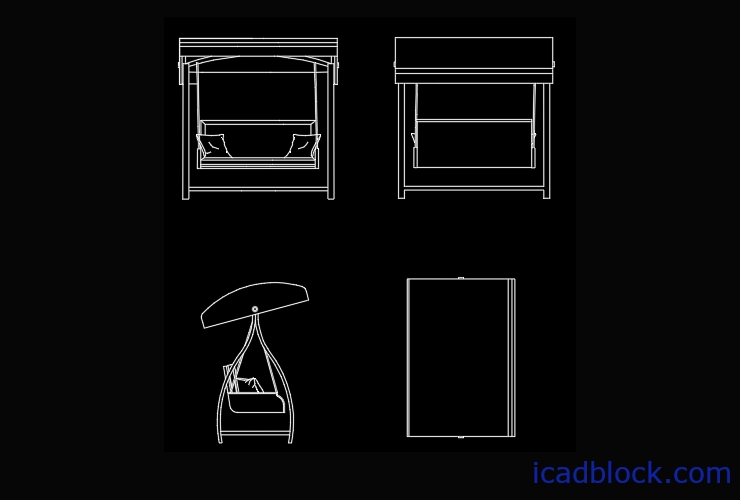another toilet CAD Block but colored model
this DWG toilet cad block is provided in the colored model so it can have a positive impact on your projects and can make your projects look different.
Like other provided blocks this model is drawn in different views (front , top, left) so you can use them in floor plan and elevation plan.
Also you can use as a sketch file to create a 3d model of the toilet
format : DWG
size : 11.4kb
source : icadblock.com



