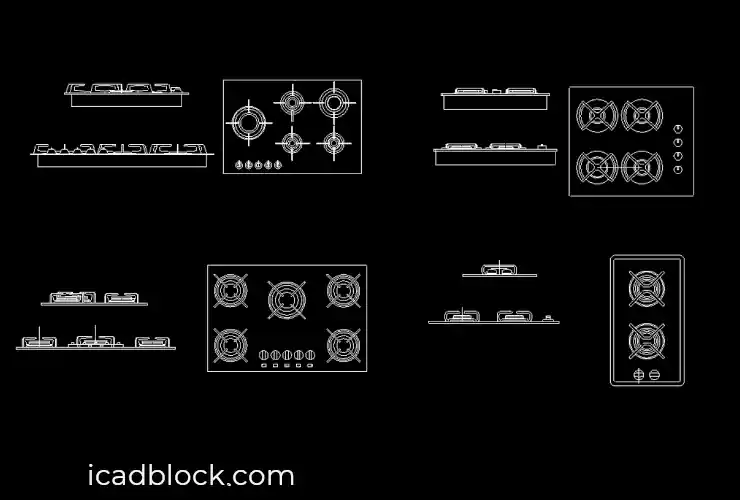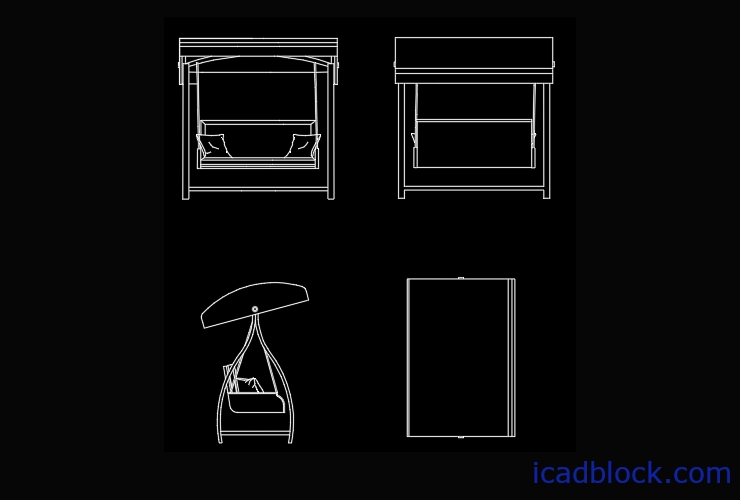If you are designing a kitchen you will need a cooktops DWG cad block to put in your AutoCAD projects.
So we have decided to provide a package including 4 cooktops in 2D and in 3 views (front, top, side) . so you can download this package and easily use them in plan and elevation.
Also you can use them as a sketch file to create a 3d model of the cooktop.
format : DWG
size :65.1kb
source : icadblock.com



