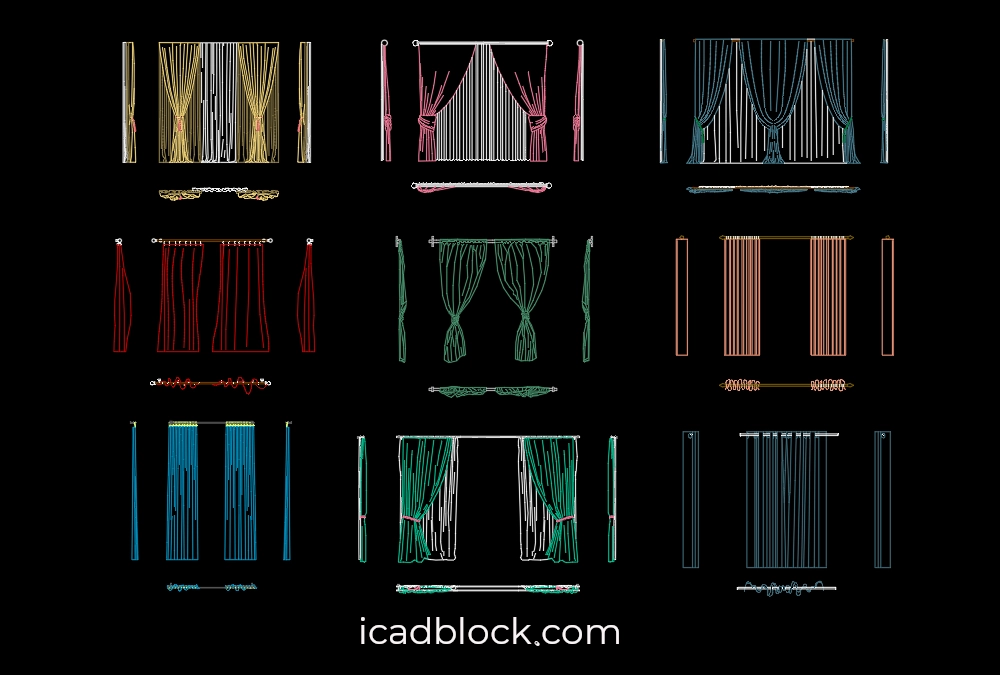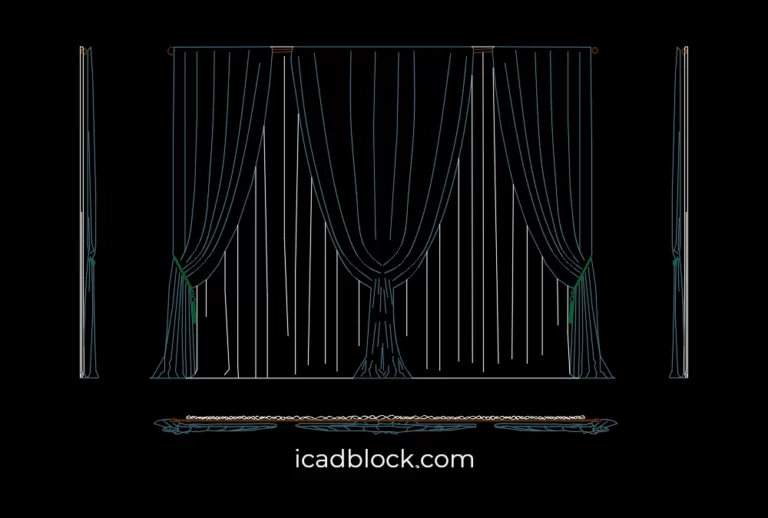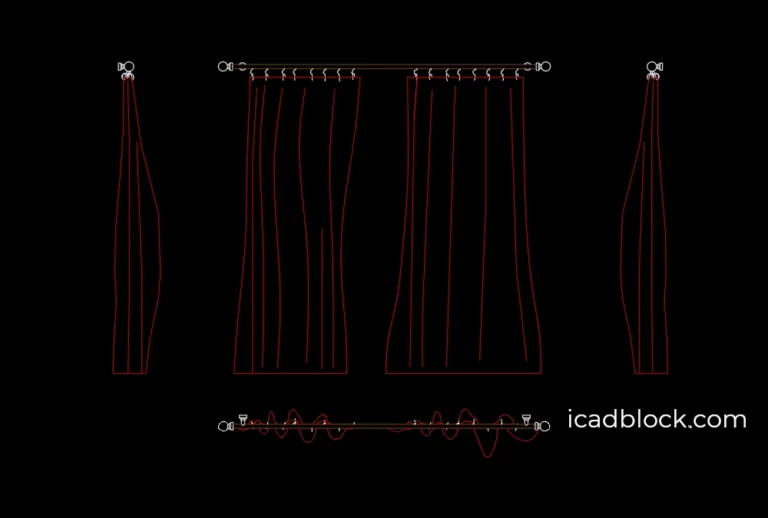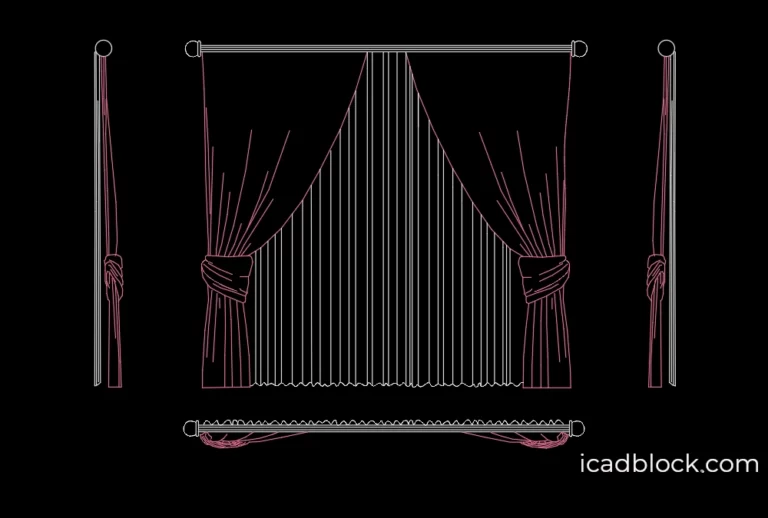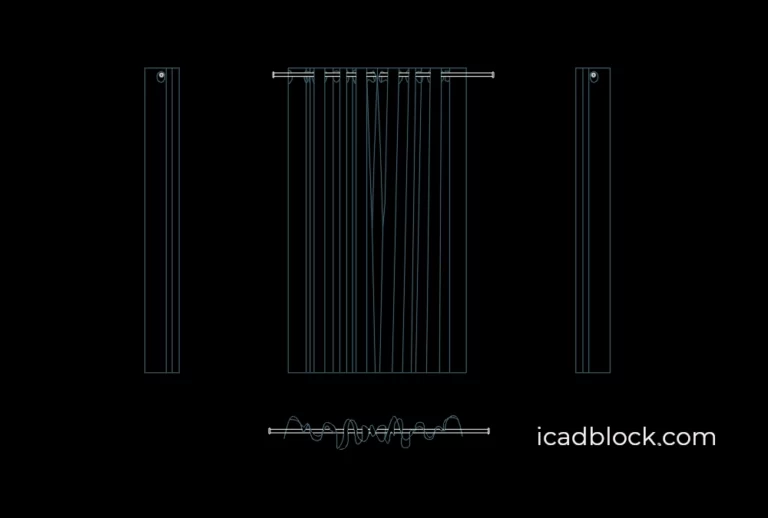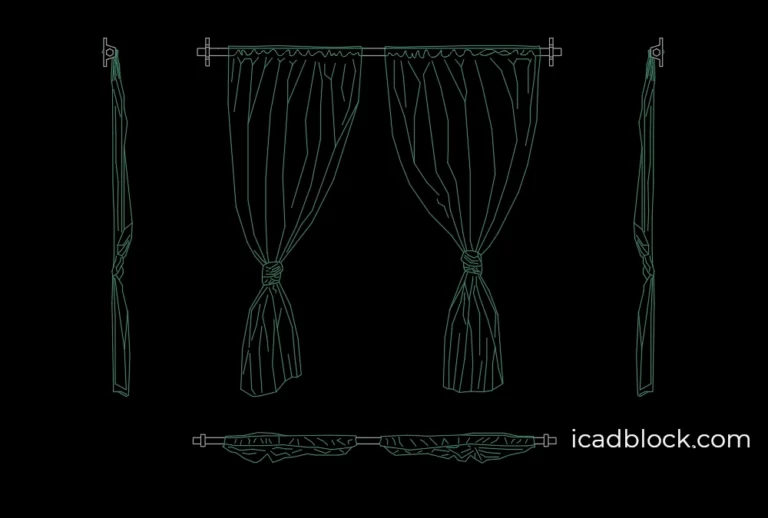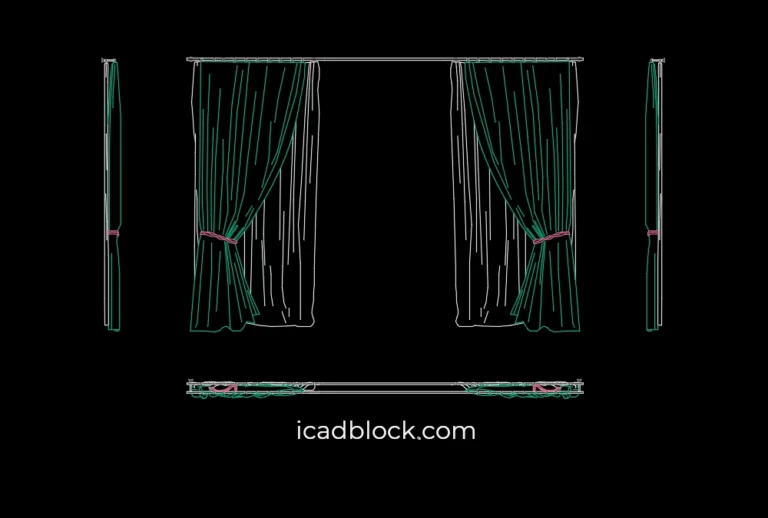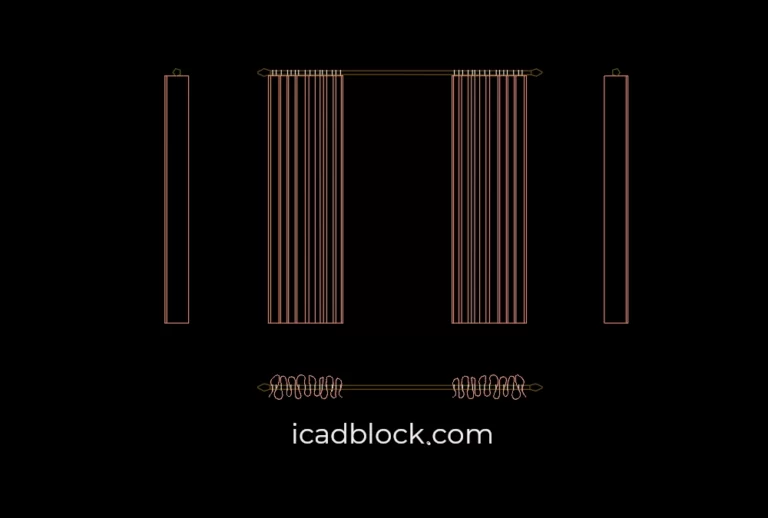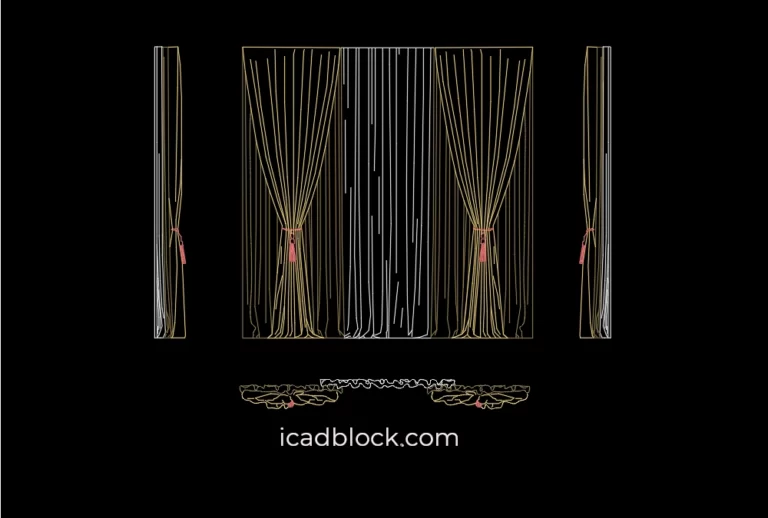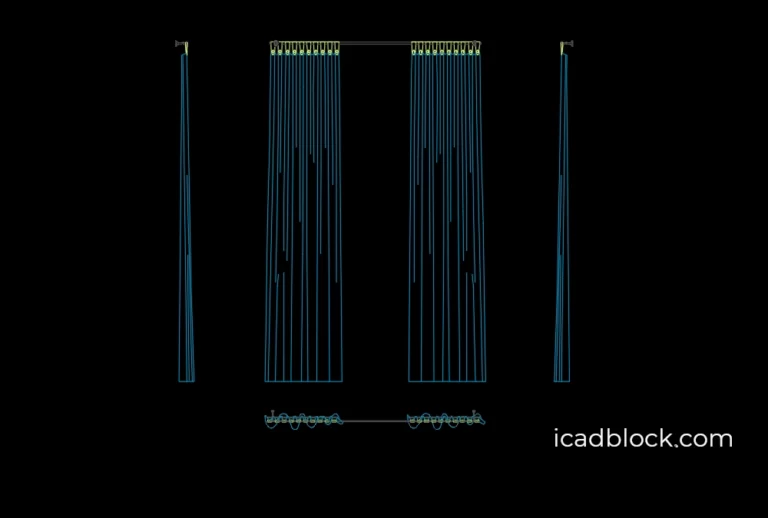Here on this page we have decided to provide Curtain CAD Block collection in AutoCAD.
We are going to provide curtain DWG models in plan and elevation views.
Here there are different types of curtains in different designs. For example you can find single and double panel curtains, Blackout curtains, Grommet Curtains, Curtains With Tiebacks, modern curtains, Tab Top Curtains, etc….
Please look at the CAD blocks below and choose any model that meets your needs.
Curtain CAD Block collection
If you are looking for other related CAD blocks, you can click on the following links:
There are lots of furniture DWG models on our website that you can download from Furniture CAD Blocks page.
You may also need a window CAD Block for elevation view. You can download it from Window CAD Block Collection.
Notes:
These days architects are looking for tips to beautify their plans. For this, they use beautiful CAD blocks in their drawings.
Curtains play an important role in design. Therefore, most architects use the Curtain CAD Block in plan and elevation.
Most people limit their use of curtains to the windows.
There are other creative ways to use these curtains. You can use Them Like Wallpaper. Or you can turn one room into two.
You can use them as a door or you can use them to conceal the storage.

