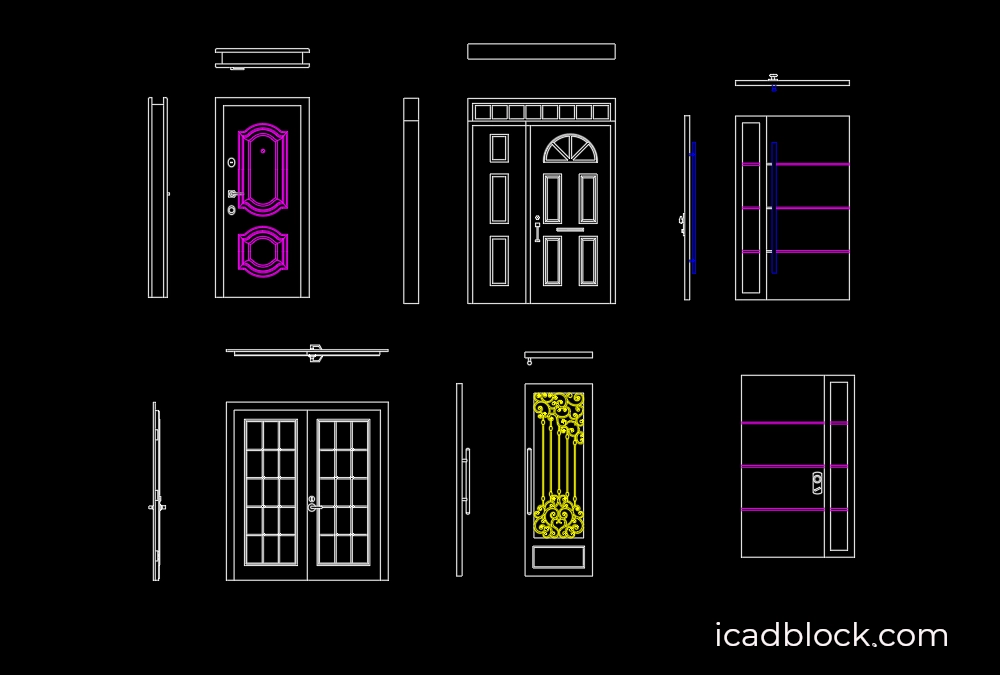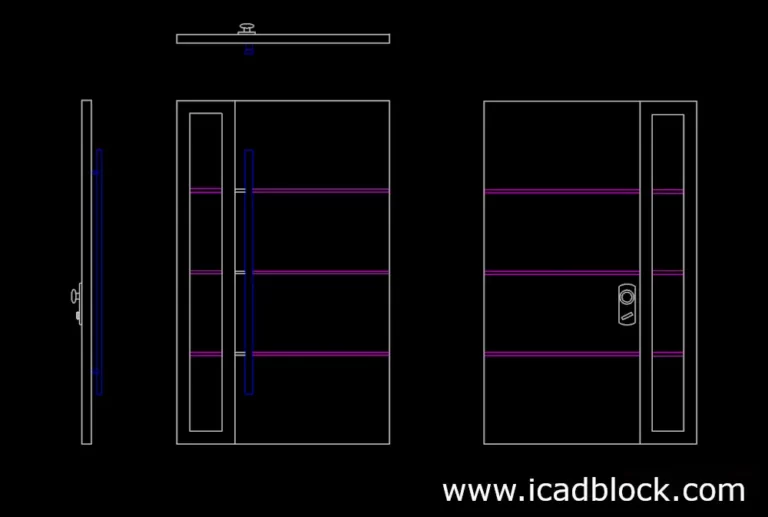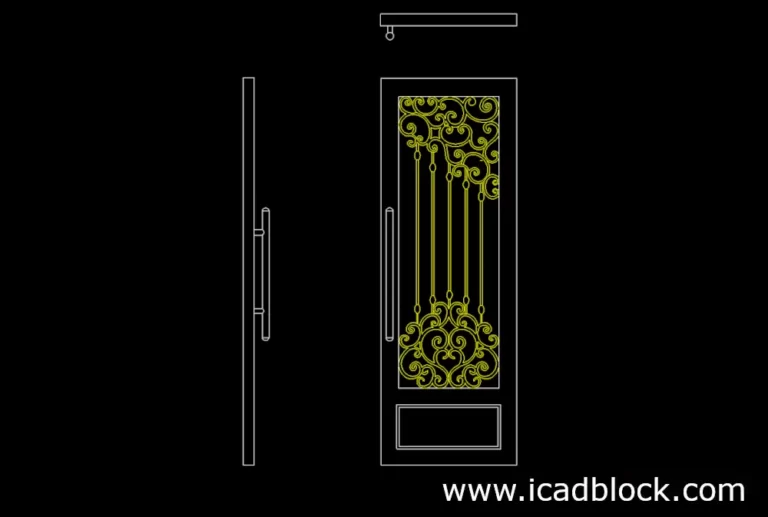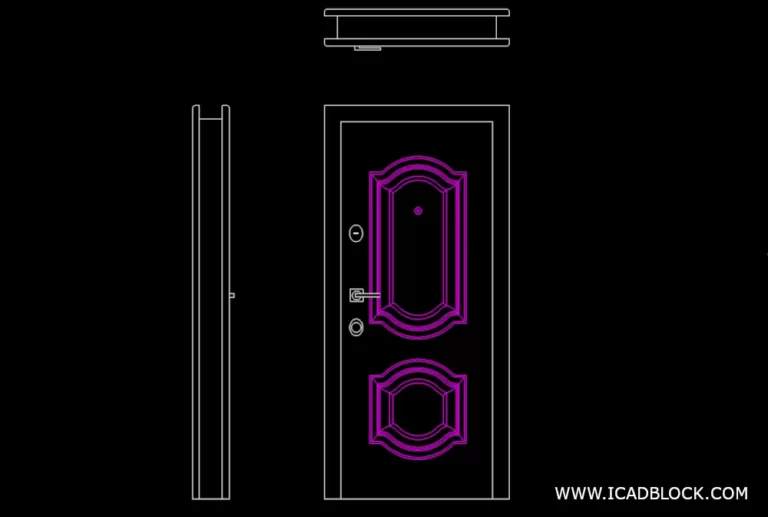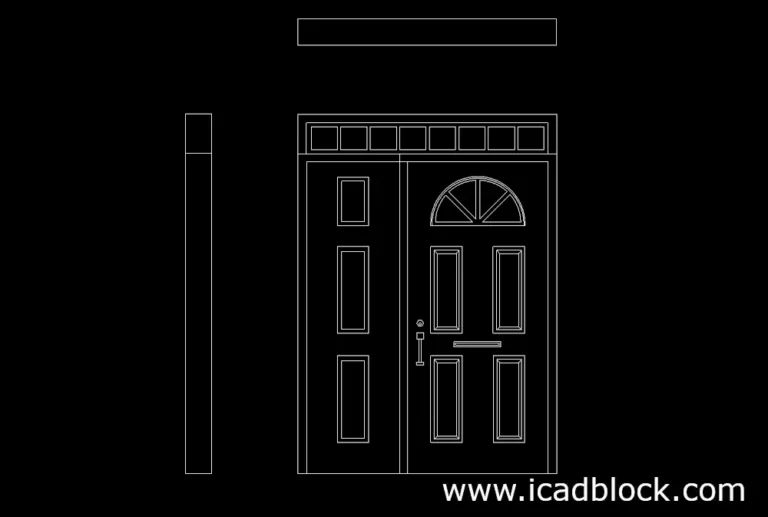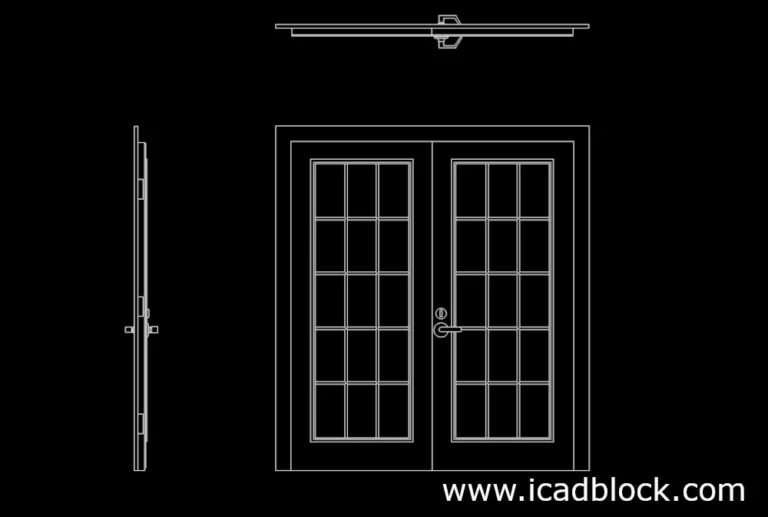Here on this page we are going to provide Door CAD Block collection in DWG.
We have lots of doors in plan and elevation views.
Here you can find classic and modern doors and use them based on your needs.
As you know Doors are made of wood, glass And metals.
We have tried to cover all types of doors in this category. Please note that we will add more doors to this list, so you may want to bookmark this page for future updates.
Door CAD Block collection
The following links include CAD Blocks related to this category:
Notes:
Door CAD Block is one of the most widely used CAD Blocks among architects.
You can not imagine a home design without doors.
These DWG models are drawn in top, front and side views which can help you to use based on your design goal.
It is also possible to use these 2D models and create beautiful 3D models.
We have provided simple and complex doors so then you can choose the models that meet your needs.
Please take a look at the above DWG models and let us know if you are looking for a door model that you can not find on the website.

