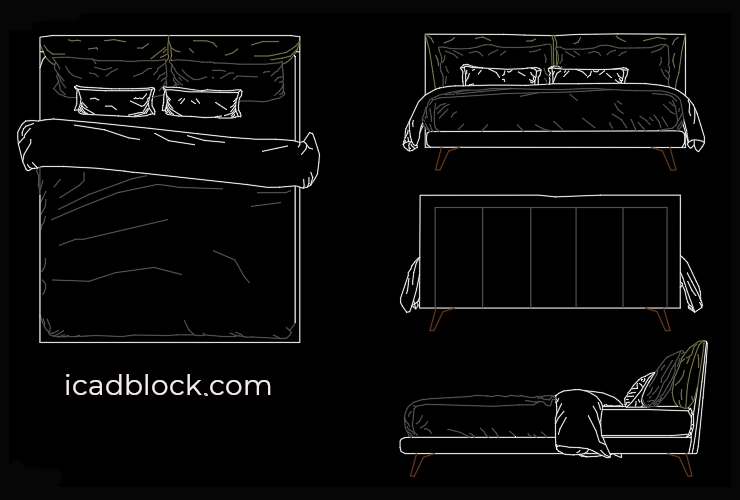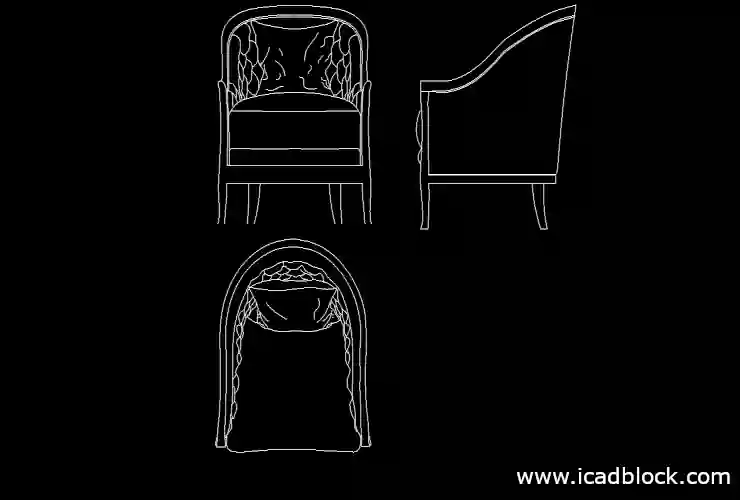Here we have provided a Double Bed DWG in plan and elevation views.
This CAD Block is drawn in 4 views including Top, Front, Back and side.
You can use the top view in the floor plan and the other 3 views in elevation drawings.
If you look at the picture, you can see that this CAD block is a high detailed Double Bed.
Related blocks :
***Other Double Bed CAD Blocks
format : DWG
size :64kb
source : icadblock.com



