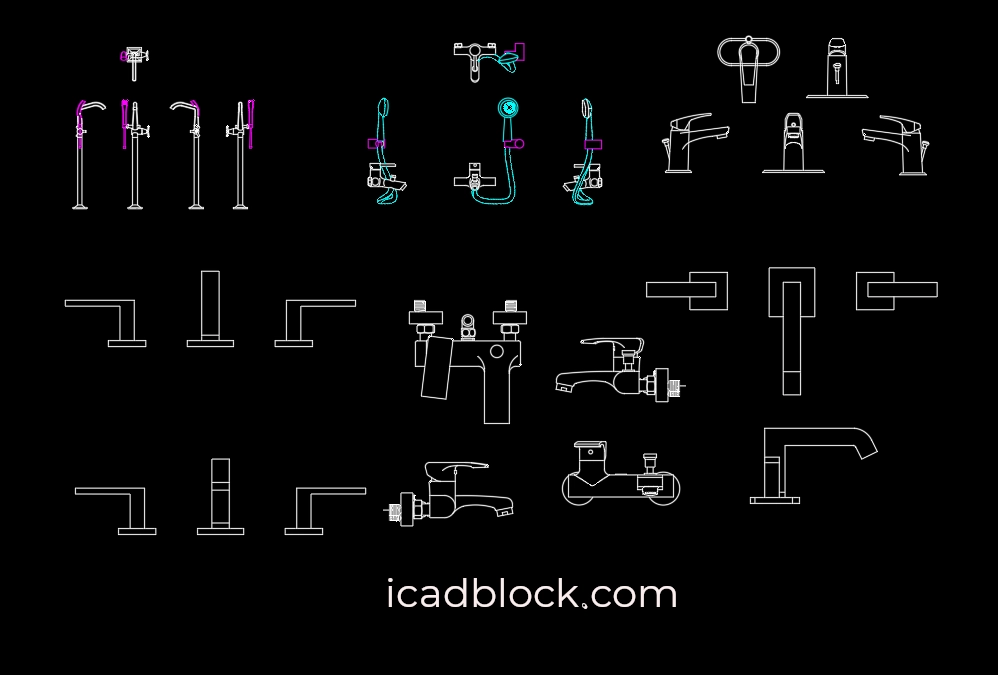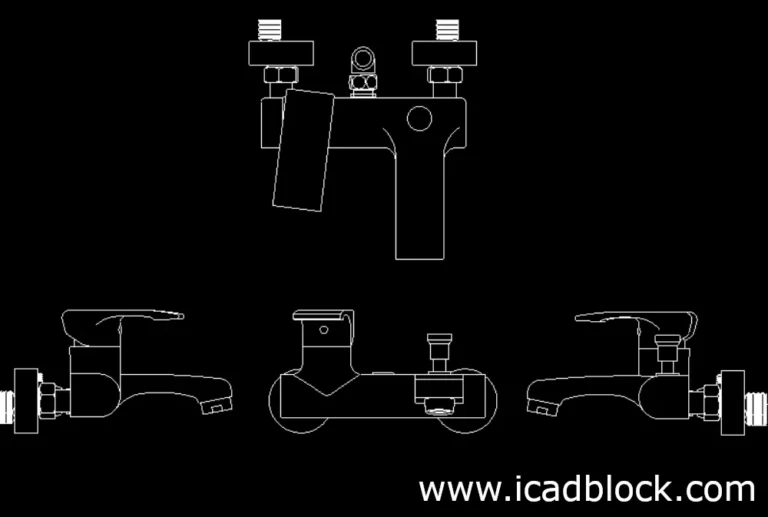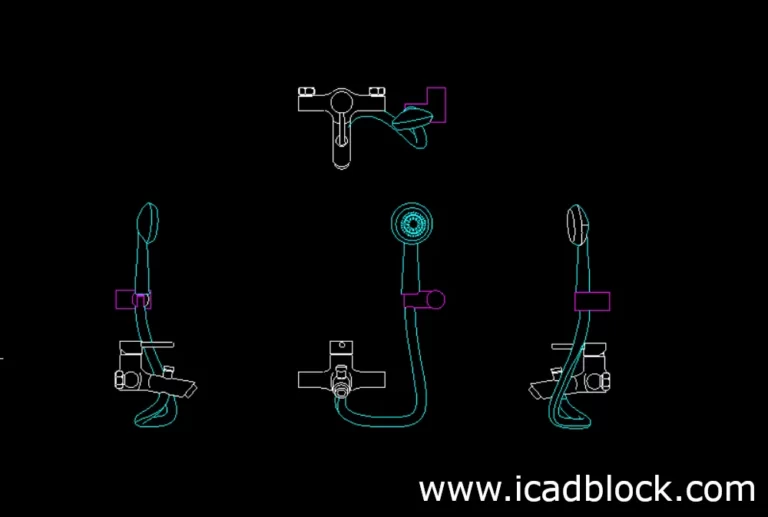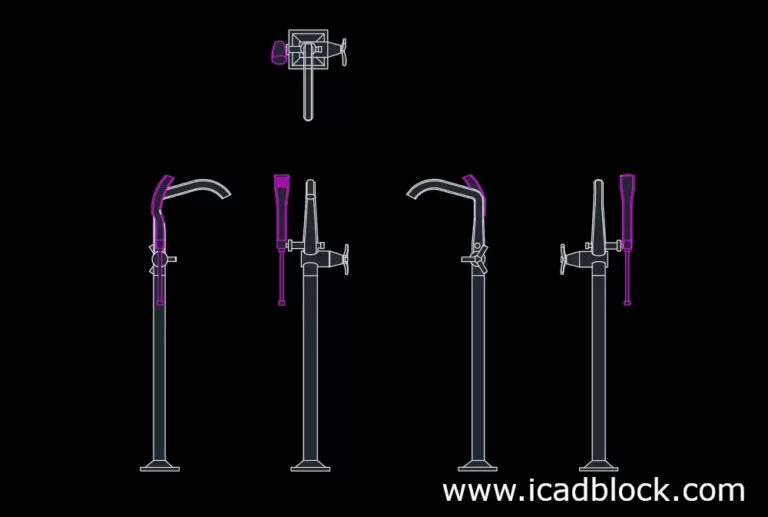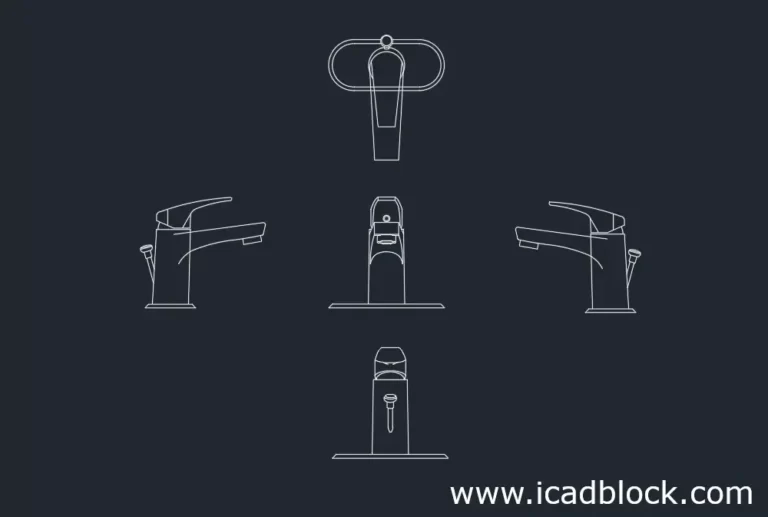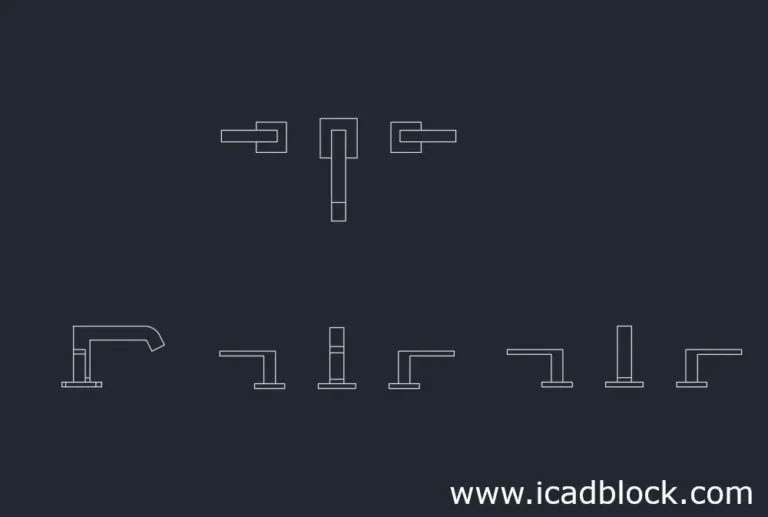If you are looking for Bathroom Faucet CAD block collection you are in the right place.
Here you can find lots of Bathroom Faucets in plan and elevation views.
You can use these DWG models in your drawing.
We have also included the shower faucets in this category that you can download and use.
The following CAD Blocks are provided in this category and you can search for the best ones that suit your needs.
Bathroom Faucet CAD block
Please click on the links below to see other related CAD Blocks:
If you are looking for other related CAD blocks, please see the category list provided at the top of the website and you may also want to use the search tool and get the DWG model that meets your needs.
Notes:
Bathroom Faucet CAD block is one of the useful CAD Blocks in architecture drawings.
Most CAD blocks provided in this category are drawn in 4 views and in some cases in 5 views which is suitable for any drawing purpose.
Beside that you can use these 2d models and create a 3d model of the Bathroom Faucet.
Please let us know if you need a specific type of faucet that you couldn’t find on this page.

