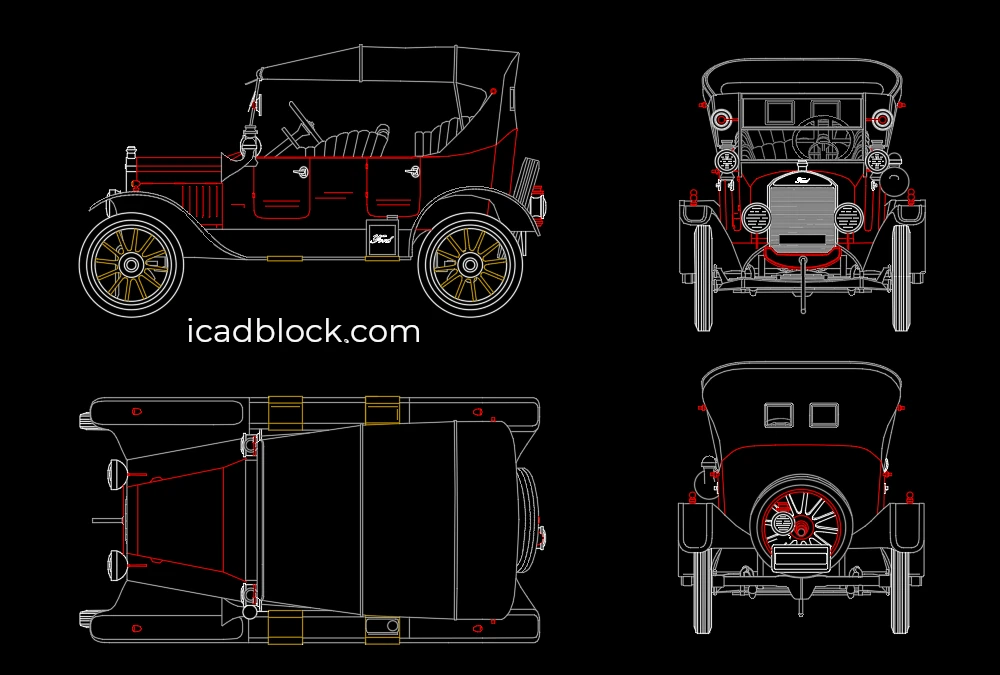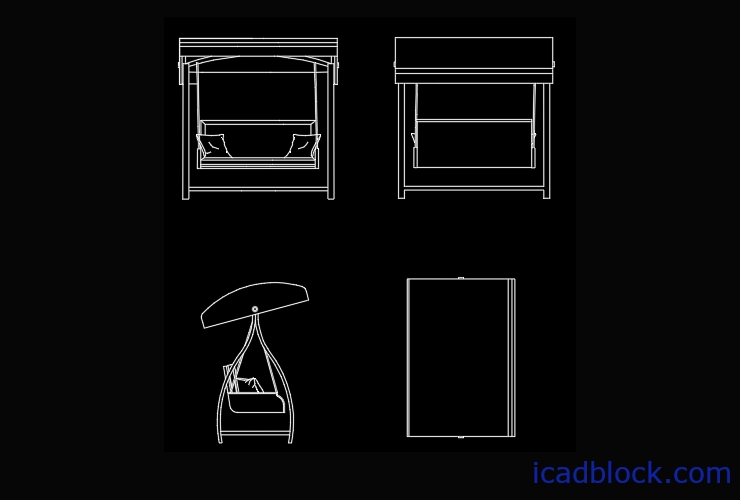Here we have provided a Ford model T blueprint in DWG format.
This blueprint is drawn in 4 views , Top , Front, Back and side.
You can use these for views and create a 3D model of the Ford model T.
Download this beautiful Drawing and save your time.
Related CAD Blocks :
format : DWG
size : 231kb
source : icadblock.com



