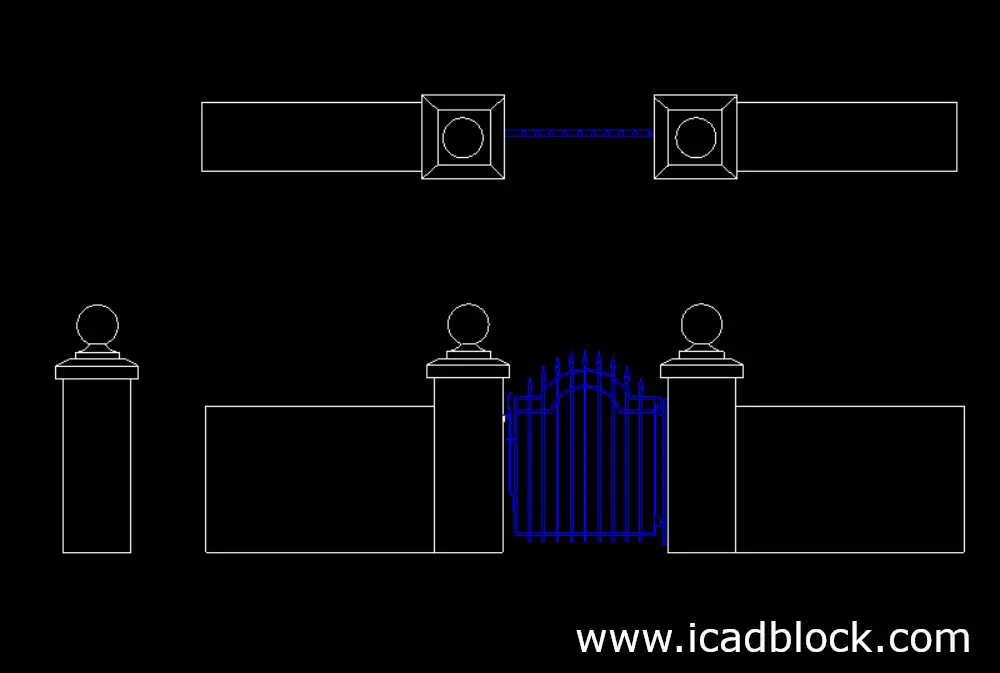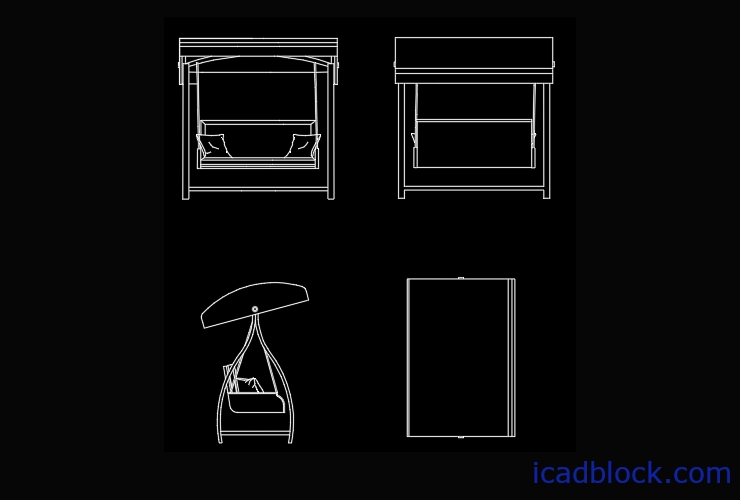today we have a free GATE CAD Block for download.
This gate is provided and drawn in 3 views (front, top, left) so you can use it in plan and elevation views.
The format of this file is DWG, so you can use it in any software that supports DWG.
as you see this model is colored and the parts are separated by color.
Related blocks :
format : DWG
size : 26.1kb
source : icadblock.com
Free Download



