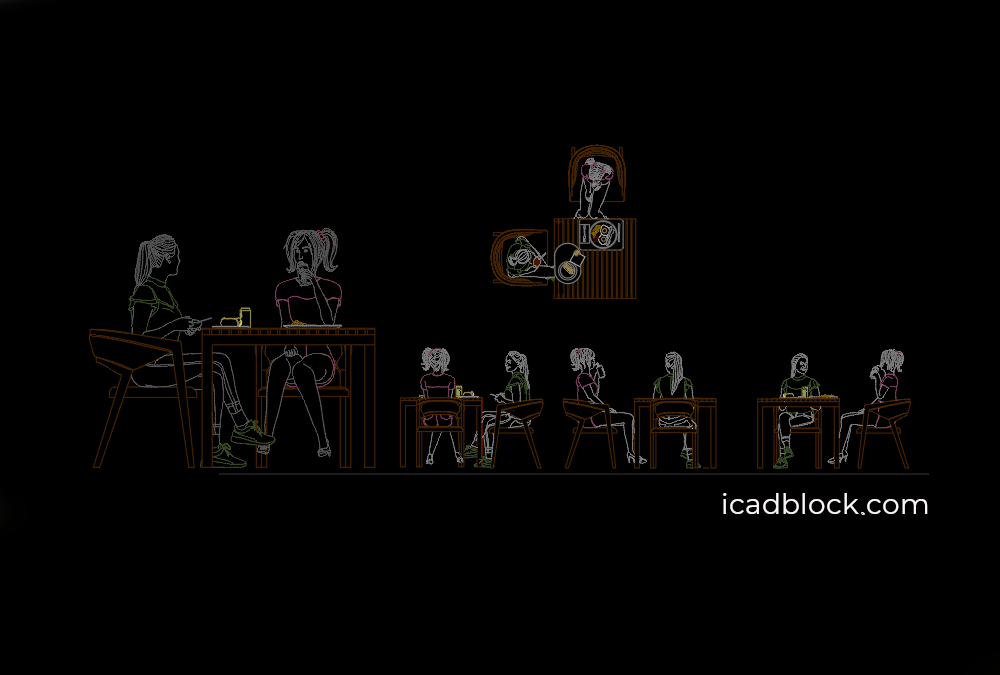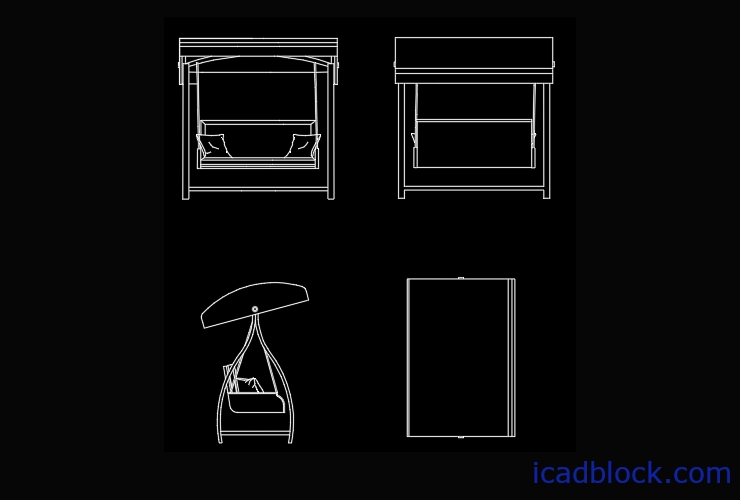Here we have provided a DWG model of Friends eating at restaurant CAD Block.
This 2D drawing is drawn in plan and elevation so you can use the top, front, back and side views in your drawing.
Download this CAD block and use it in your CAD project.
Related blocks :
format : DWG
size :1.79b
source : icadblock.com



