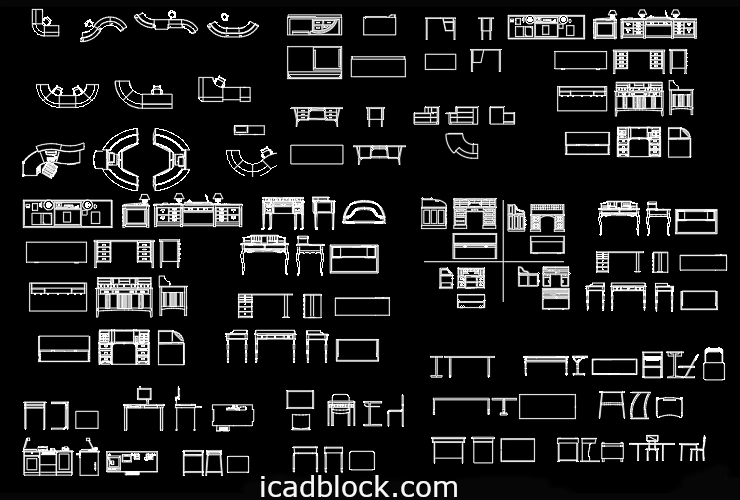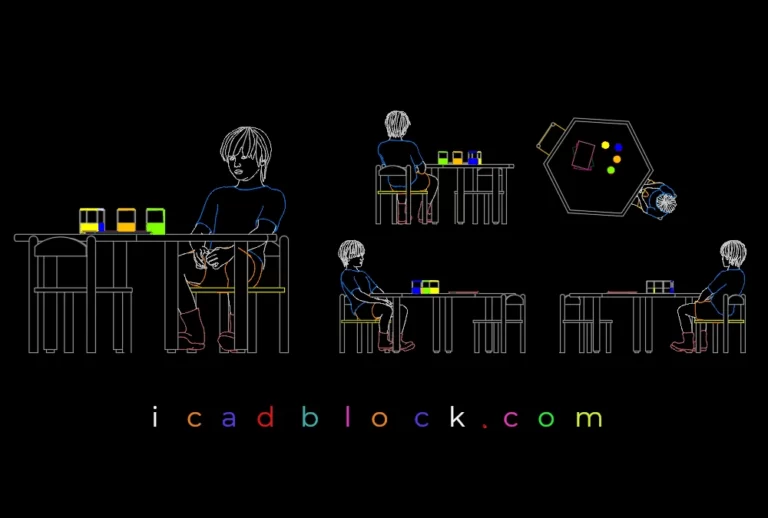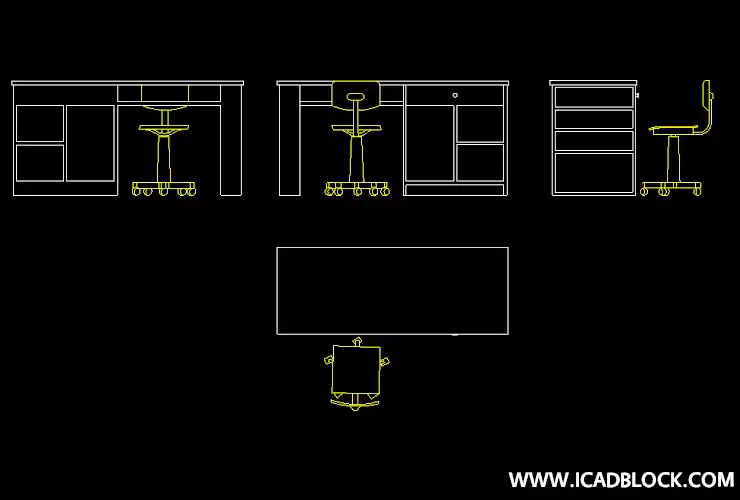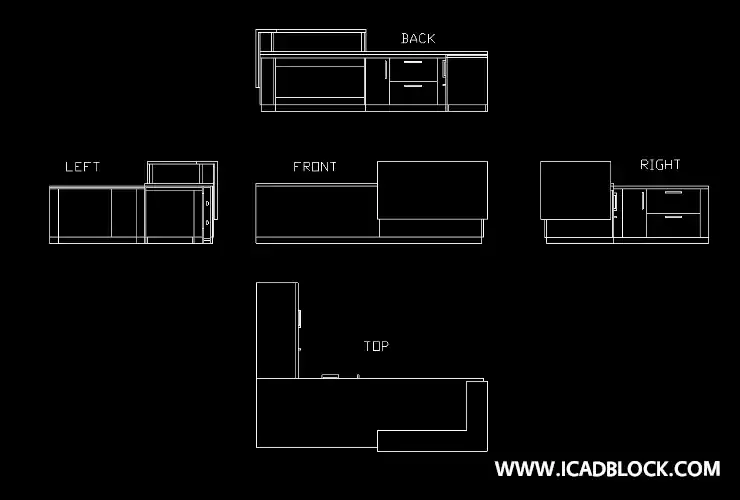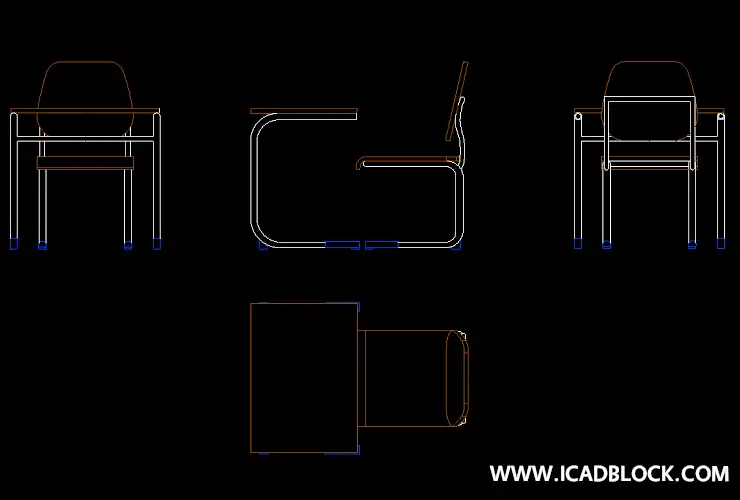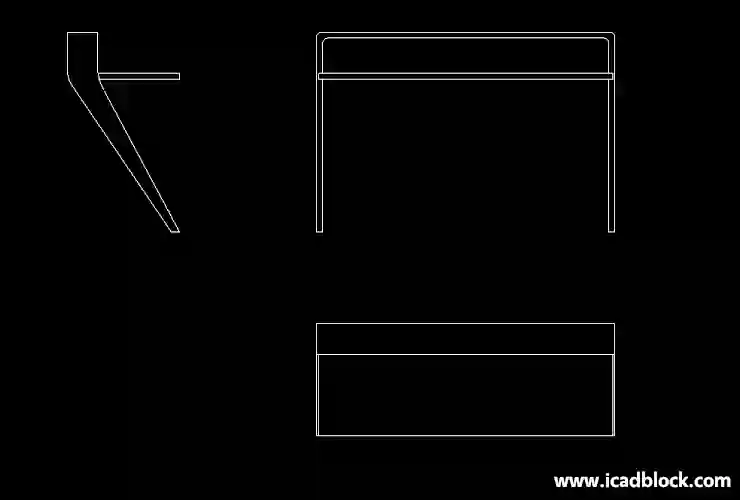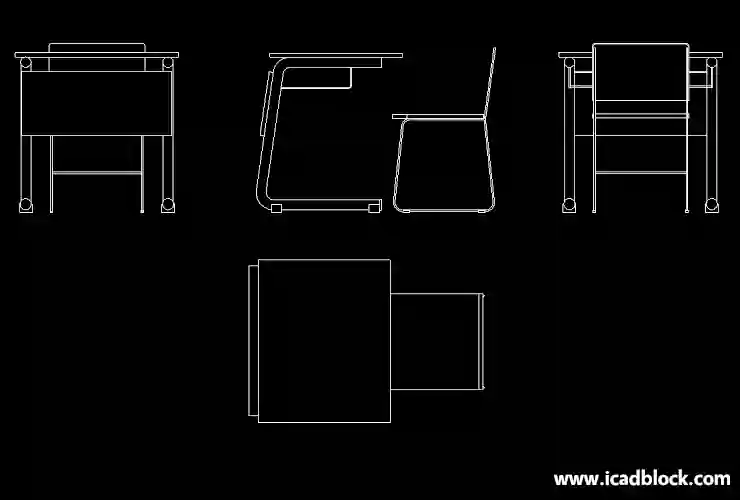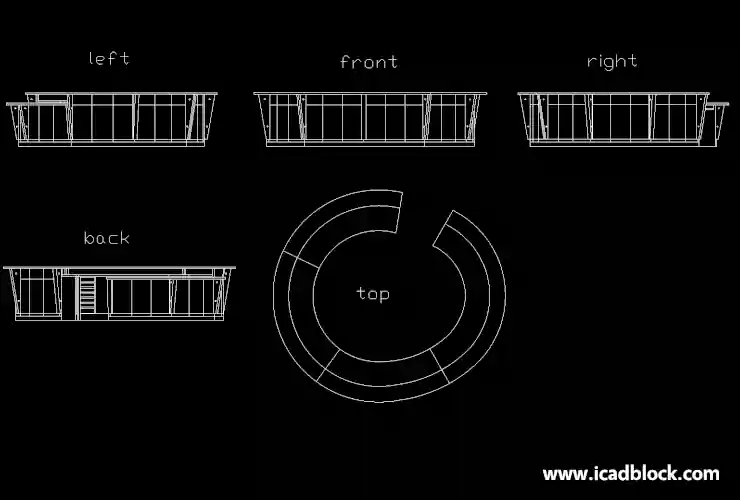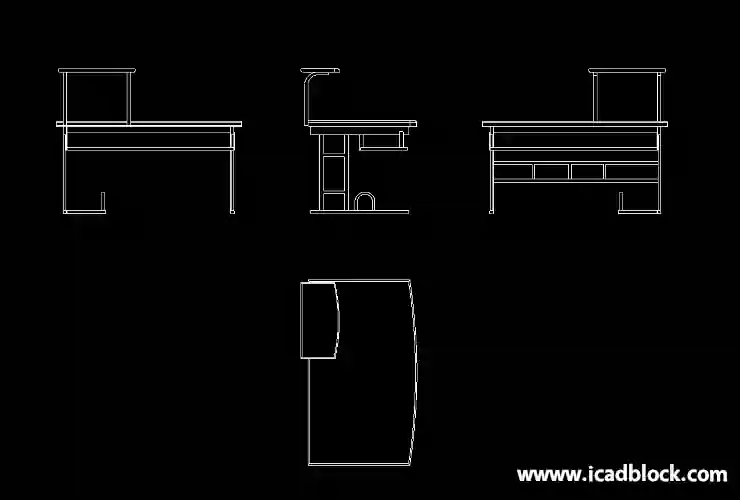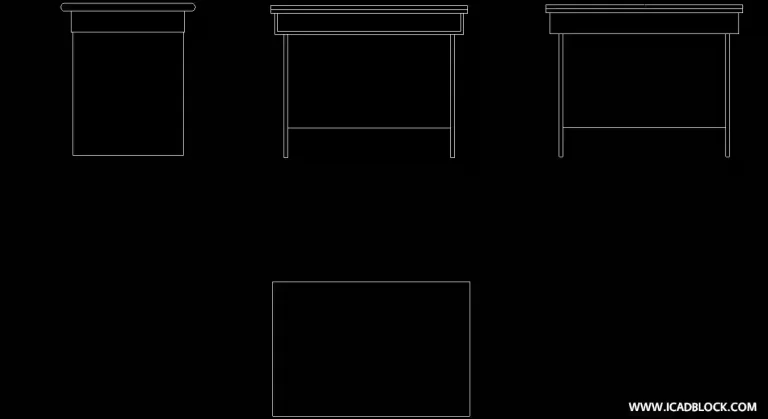This page is dedicated to Desk CAD Block collection in DWG format.
You are free to use these CAD Blocks in your projects.
Most of the Blocks are drawn in 4 views and it is possible to use them in plan and elevation views.
If you are going to draw a floor plan , you can use the plan view of the Blocks in your project.
You can choose the best CAD Block based on your need.
Please take a look at the following DWG models and download each one you want.
Desk CAD Block collection
Also you can access other related CAD Blocks using the following link :
Furnishing notes :
Actually you can see desks in most of the spaces.
We use them in school for educational purposes.
Also offices are the other places where we can find lots of desks.
You can use a desk in your bedroom or study room.
You can use them for professional or domestic activities such as reading, writing, or using equipment such as a computer.
So we see that we can’t ignore using a desk in our CAD drawings.
Especially when we are drawing a floor plan , it is necessary to include a Desk CAD Block in our drawing.

