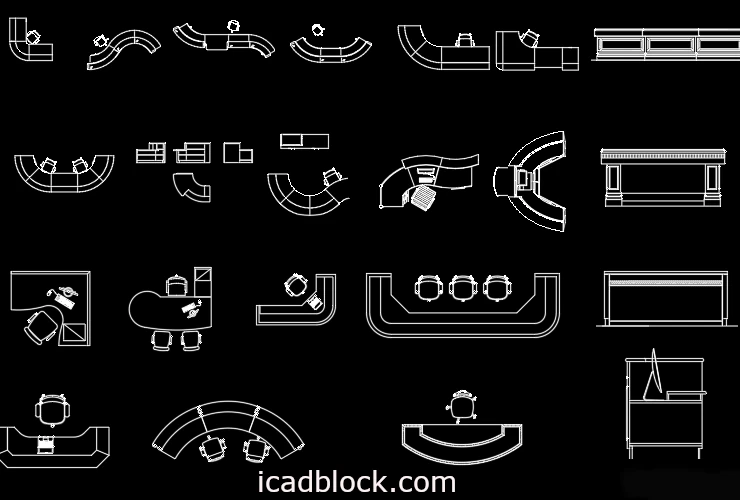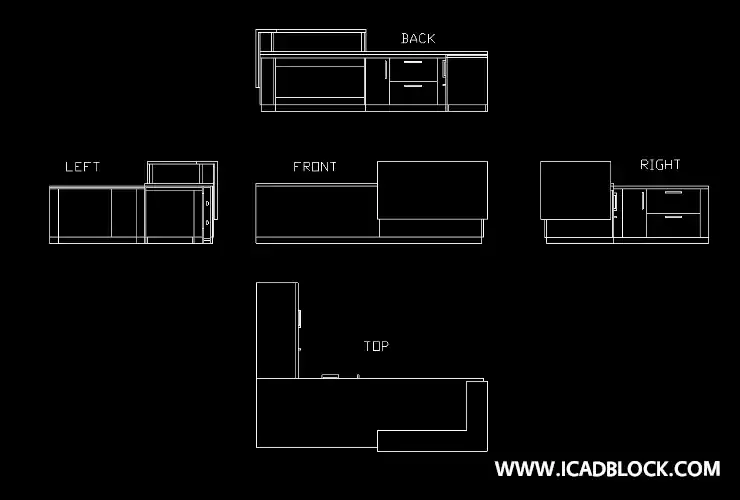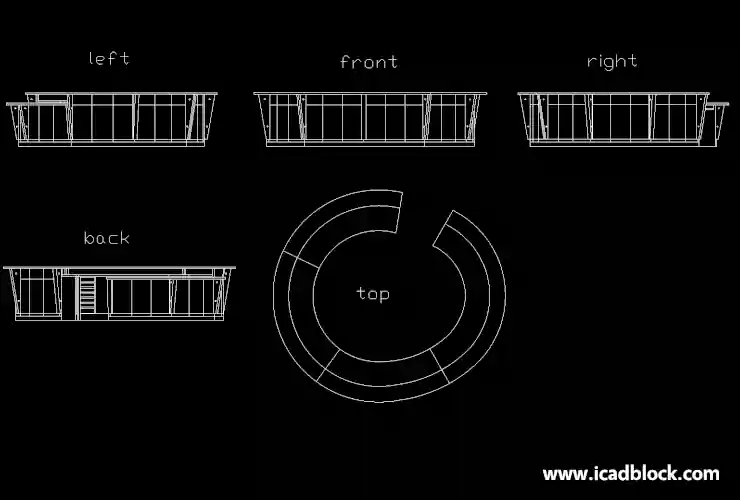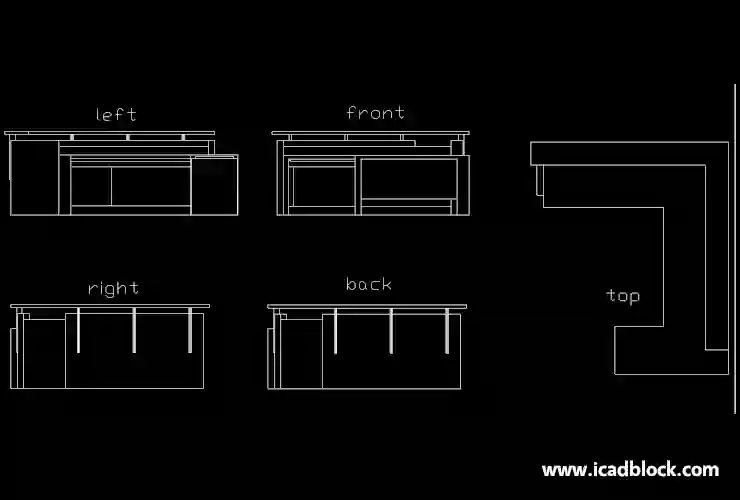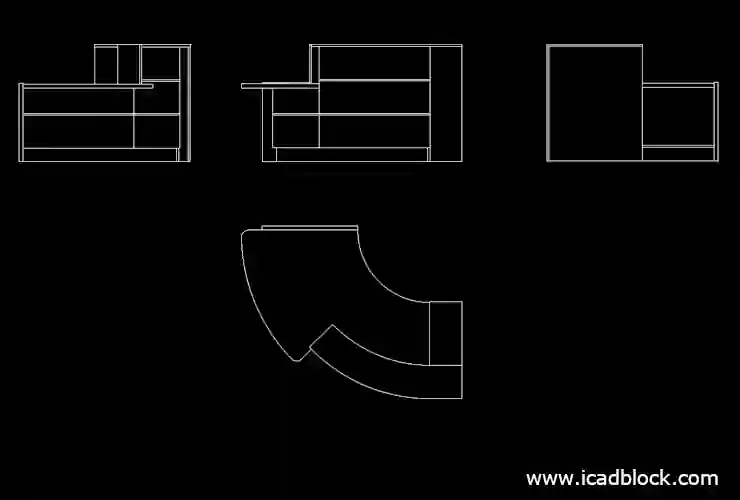On this page we are going to provide Reception Desk CAD Block collection in AutoCAD.
Most of these DWG models are drawn in plan and elevation views ( top , side , front , back ).
You can use these CAD Blocks in your AutoCAD projects or other purposes.
The following 2d models are the best ones that can meet your needs.
We are trying to update this page constantly.
Please Bookmark this page for future updates.
Reception Desk CAD Block
You can click on the following link and download other related CAD Blocks :
Furnishing notes :
Mostly this kind of desk is placed in an area where staff or employees first meet with the clients or the Customers.
Actually you can put a Reception Desk in a waiting area like a lobby.
We can find it in Most of organizations , offices , hotels And so on … .
It is somehow the communication center of the hotel.
Also you should place the desk facing the front door that the visitor can access easily .
Using Reception Desk CAD Block in your AutoCAD drawings will add more beauty to your design.
Your drawing also will look more professional.
Using these CAD blocks will improve your understanding of the space.

