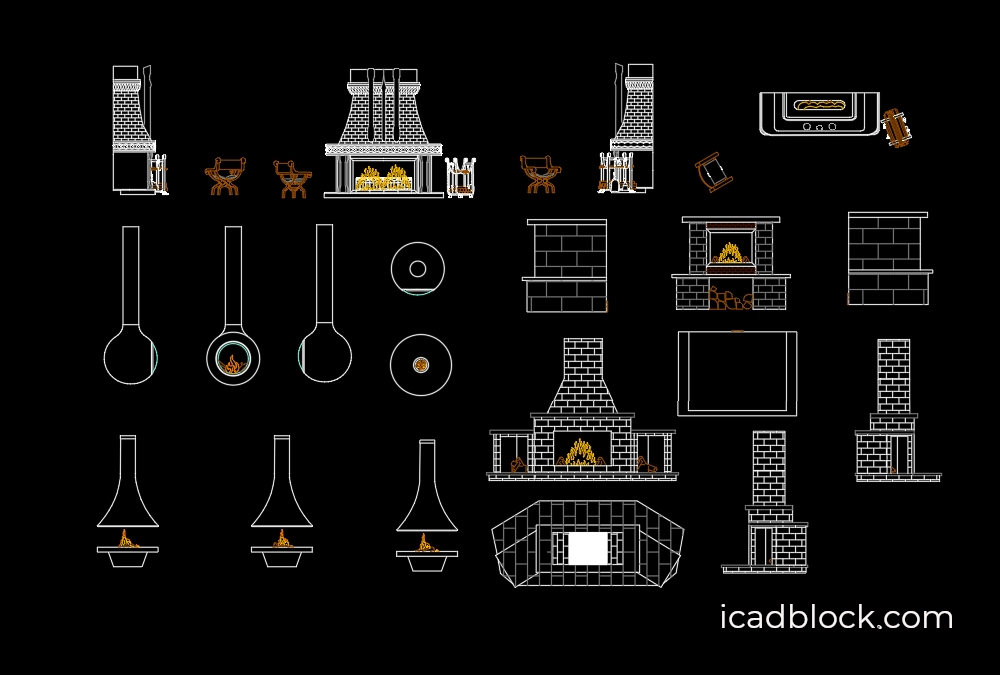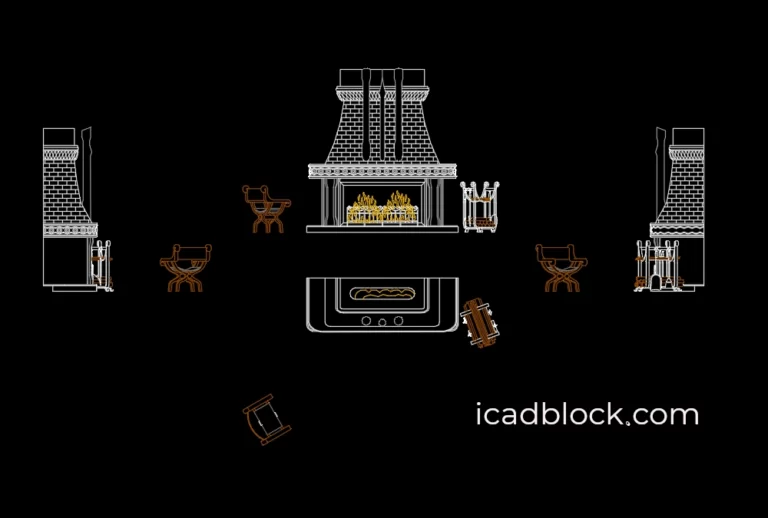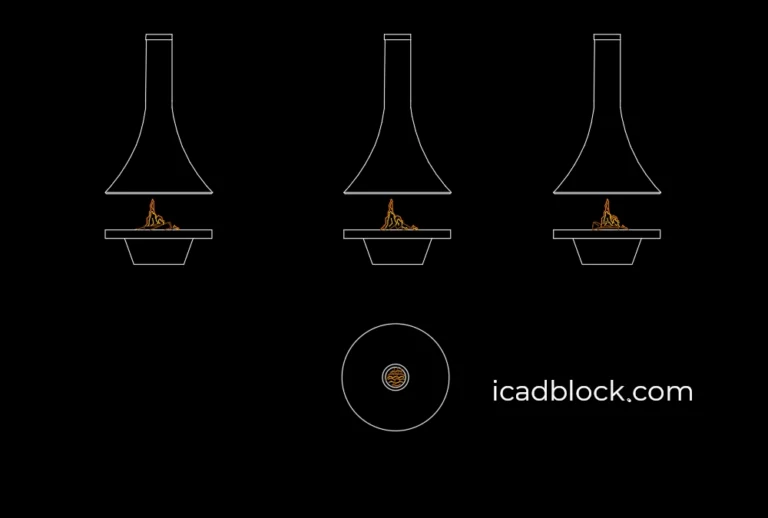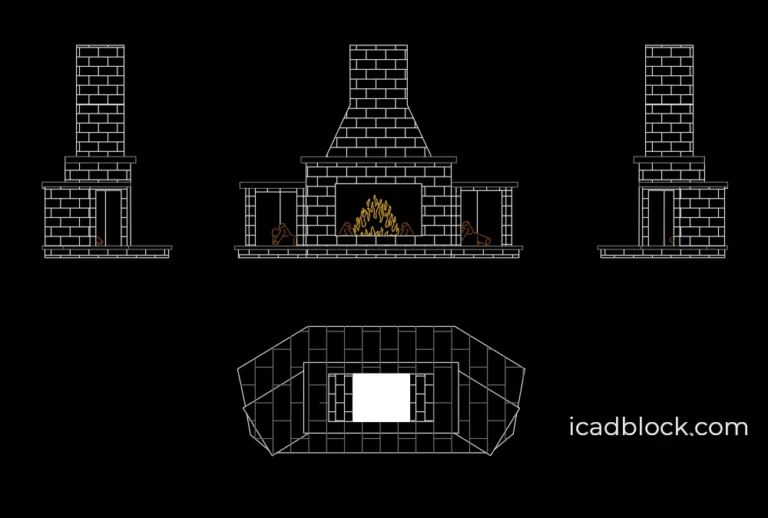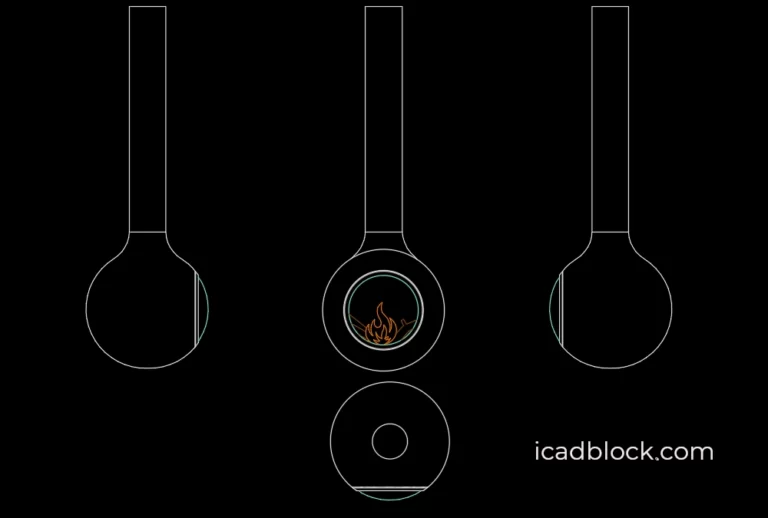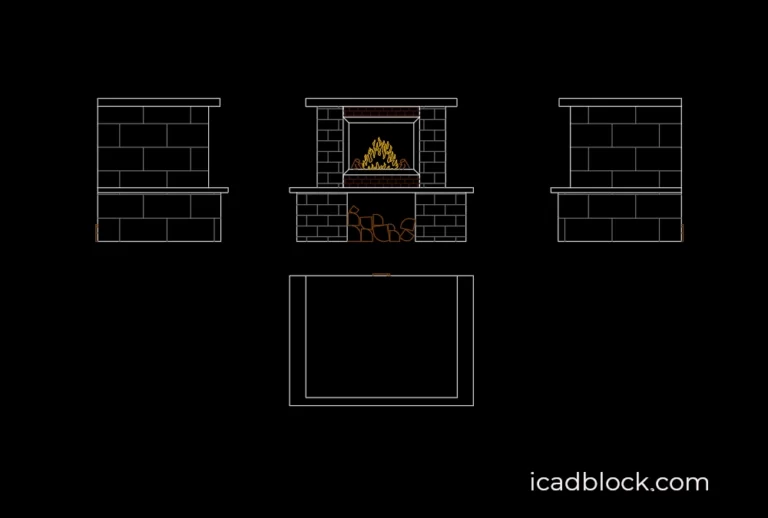Here on this page we have provided Fireplace CAD Block Collection in DWG.
As you can see these DWG models are drawn in plan and elevation views.
If you look at the CAD blocks below, you will see that most of these CAD blocks are drawn in 4 views, which can help you create a 3D model of the fireplace along with 2D drawing purposes.
Download these CAD blocks and make your drawing look more beautiful.
Fireplace CAD Block
You can Also download other furniture on the page “Furniture cad blocks collection“.
How to Position your Fireplace in your drawing:
The fireplace is usually placed in the middle of the wall.
You can arrange other furniture such as Sofa CAD Block to face the fireplace.
There is a challenge when it comes to placing a fireplace and a TV because most people want to use both. So mounting a TV above the fireplace can be a good idea.
You may want to place a Console Table CAD Blocks on each side of the fireplace.
There are many types of furniture arrangement that architects design according to their taste and purpose.
Please bookmark this page so that you won’t miss our other related CAD Blocks that we are going to publish on this page.

