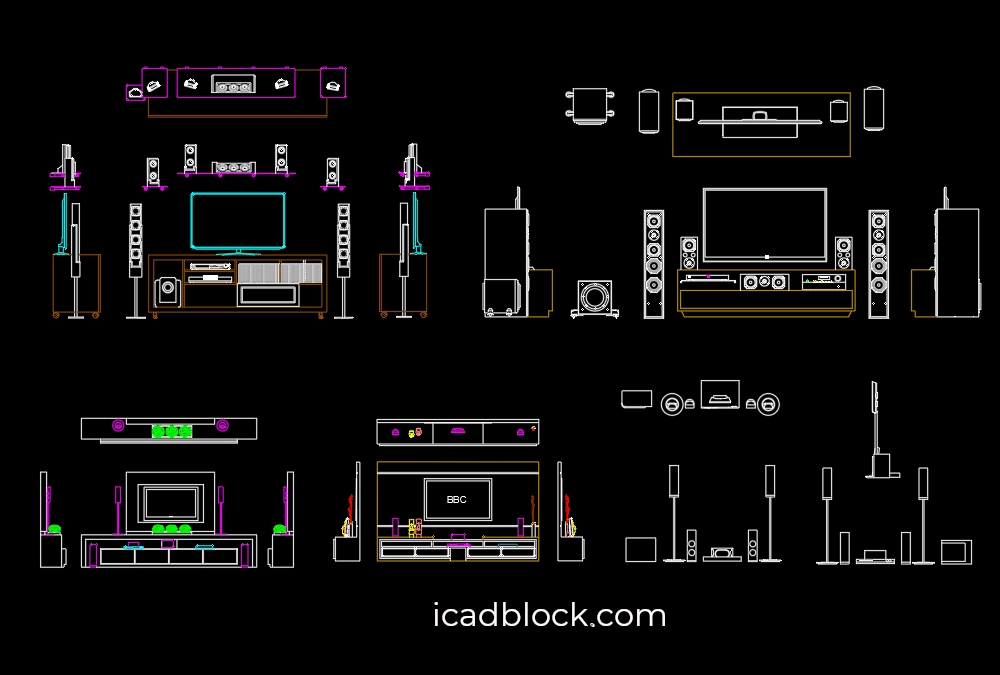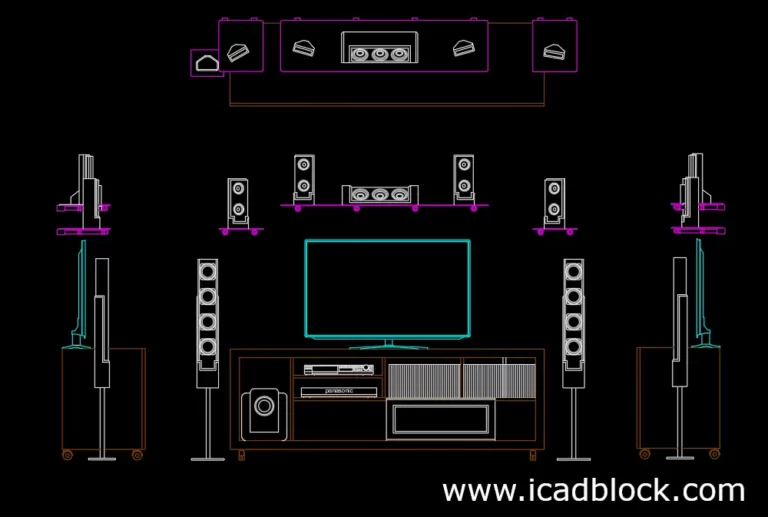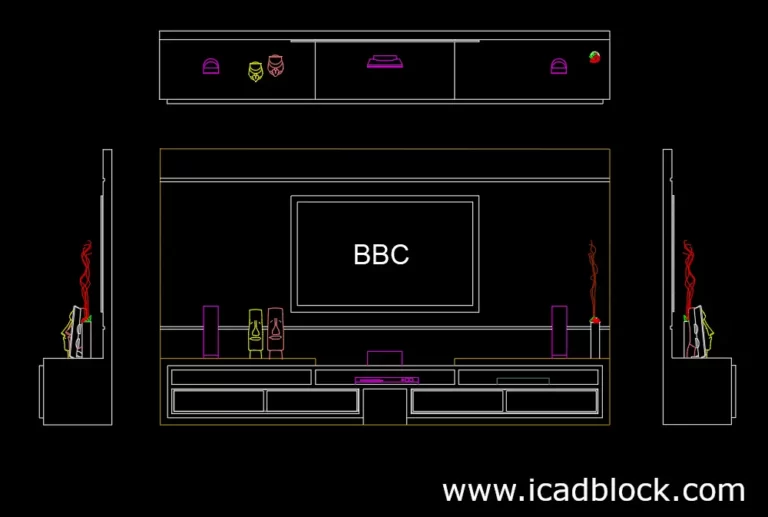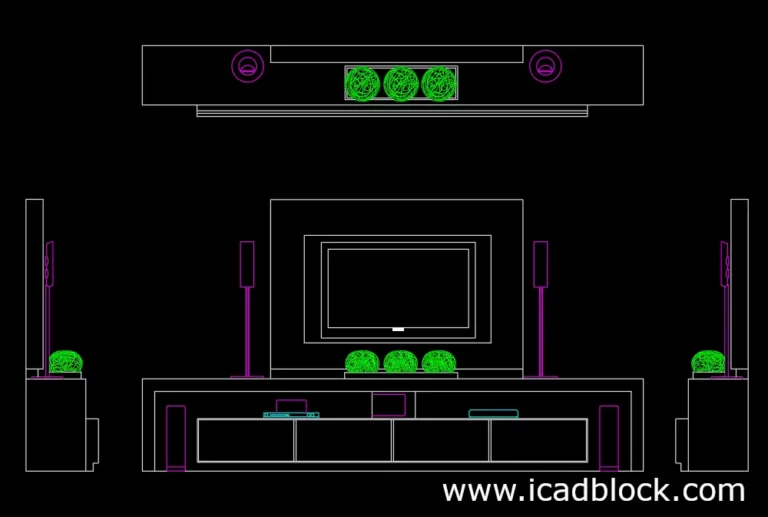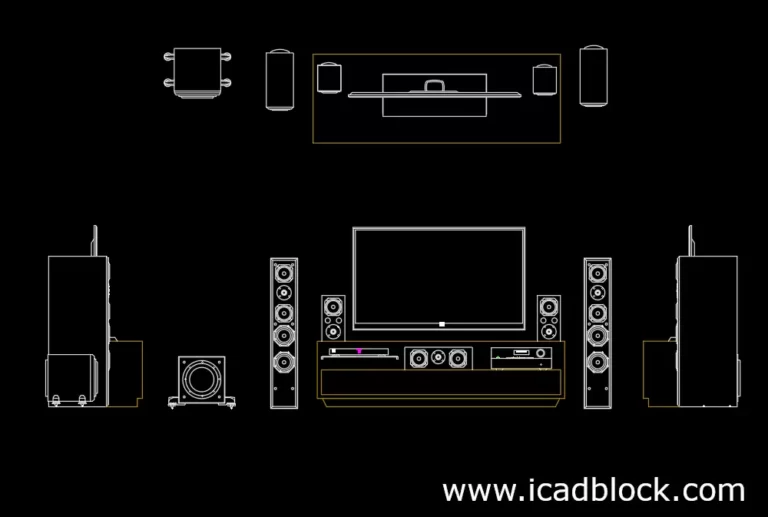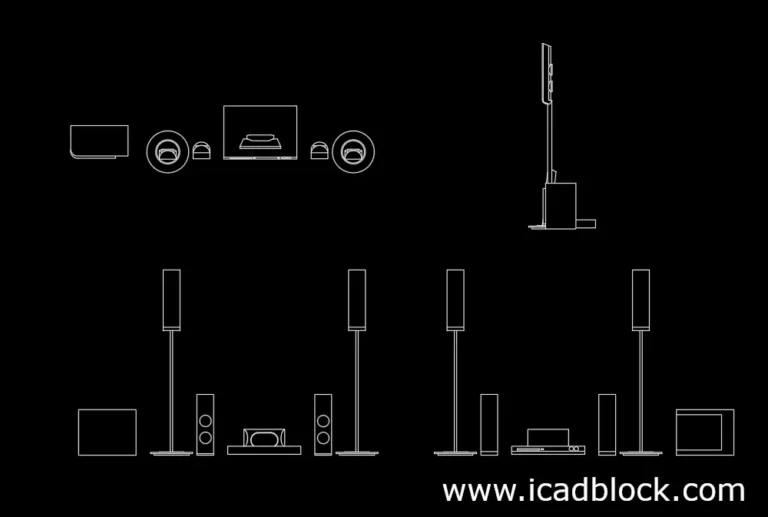Here on this page we have provided Home Theater CAD Block collection in plan and elevation views.
These high quality DWG models can meet your needs in your drawing.
since most of the CAD blocks provided on this page are drawn in top , front and side views, therefore you can use these 2d models and create a 3d model of the home theater.
Please look at the DWG models below and download any file that is close to your design idea.
There are lots of home theaters in simple and complex designs.
Home Theater CAD Block
You can also download other electronic devices, such as Telephone DWG CAD Blocks, TV CAD Block collection and Speaker CAD Blocks.
Where to place a home theater?
Most architects who are drawing floor plans use a home theater in the living room.
The design of each house is different, and depending on the space and your design idea, you can place a home theater and arrange other devices.
Today’s architects design a special room for these systems.
If the size of your plan is somewhat rectangular, place the system along the short wall.
It is better to keep it away from outside light.
Please note that there is a standard ceiling height for placing a home theater that you should consider when designing a house.

