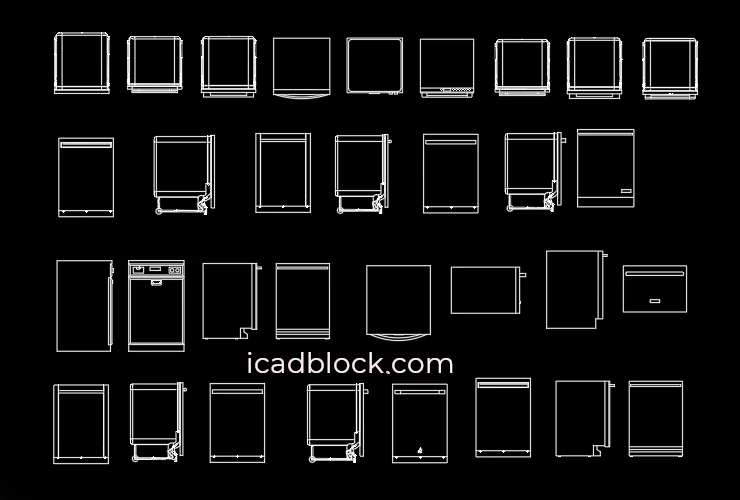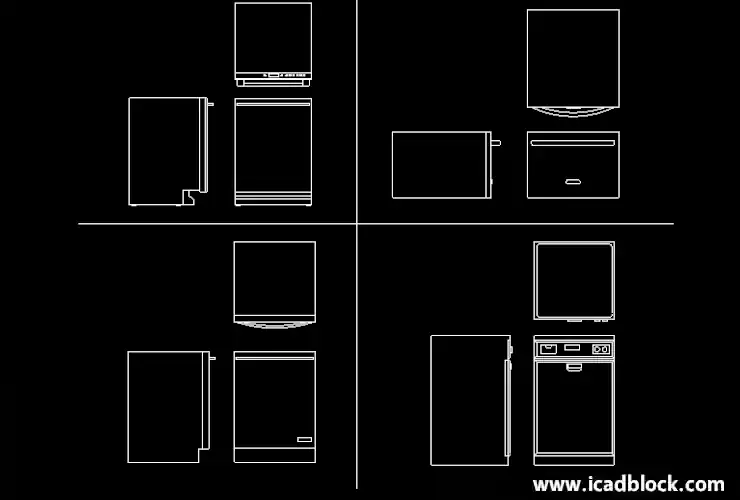Here on this page we are provided a Dishwasher CAD Block Collection in DWG format.
These useful CAD Blocks are drawn in plan and elevation views.
As you can see below, we have different types of dishwashers that can meet your needs.
You can use these DWG models in your 2d drawings.
Also it is possible to get helped from these 2d models and create 3d models.
Don’t forget to bookmark this page so you can find new 2D models on this page in the future.
Dishwasher CAD Block collection
If you are looking for another related CAD blocks , please click on the following links :
*** Refrigerator CAD Block collection
Notes:
Dishwasher is one of the kitchen appliances that is used in most of the kitchens.
These days you can not imagine a house without a dishwasher.
If you’re looking for the best place for a dishwasher, I should say that next to the kitchen sink can be the best place for this purpose.
Also, being close to storage units is one of the important points in choosing a place for a dishwasher.
You can use the dishwasher CAD block in drawing floor plans as well as elevations, for which you can choose top views or elevations.
So don’t hesitate to download these useful DWG models.


