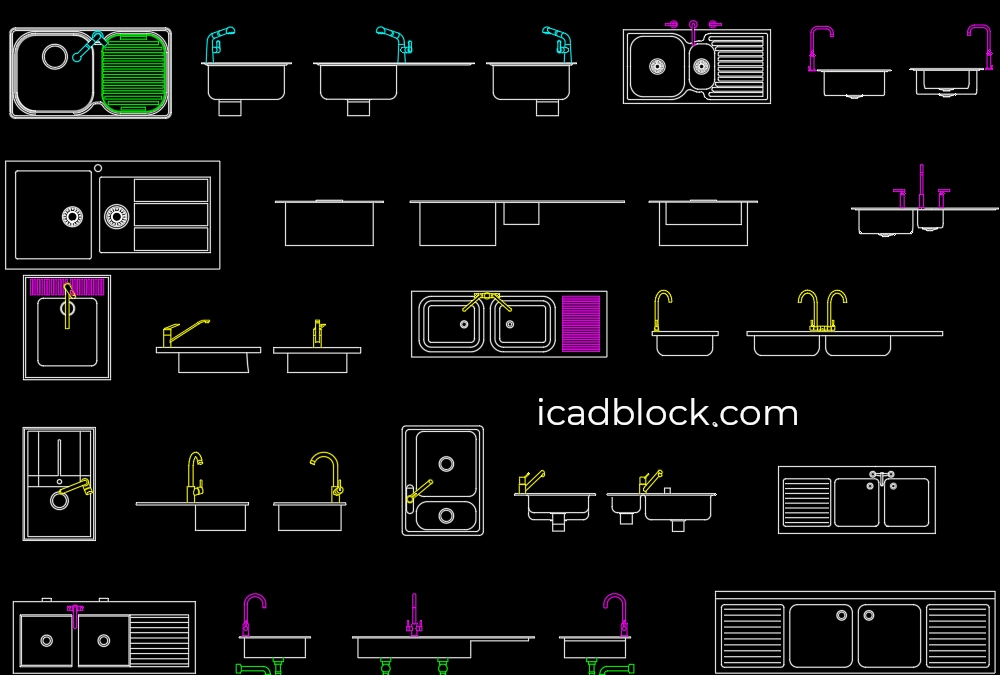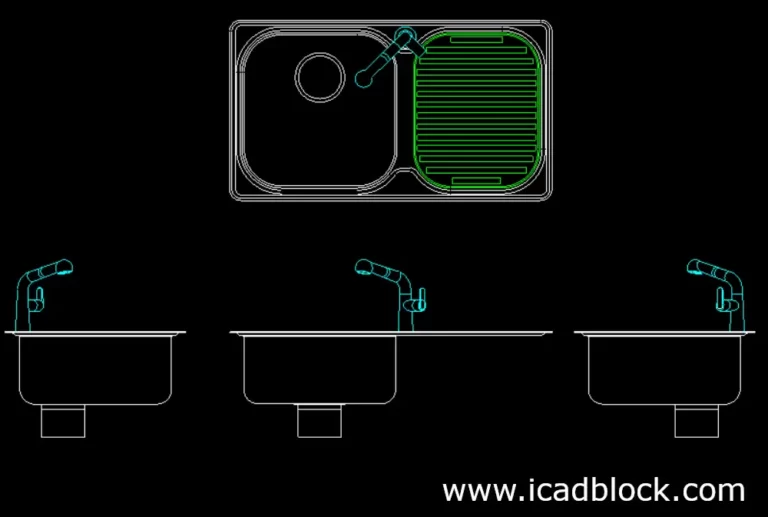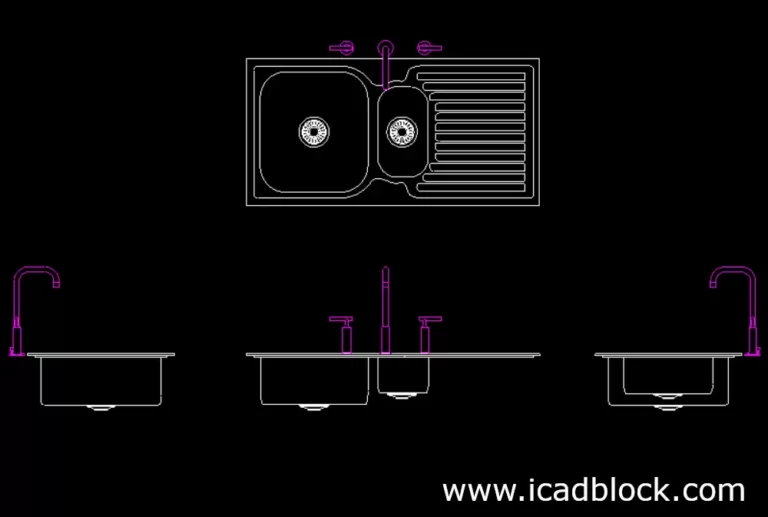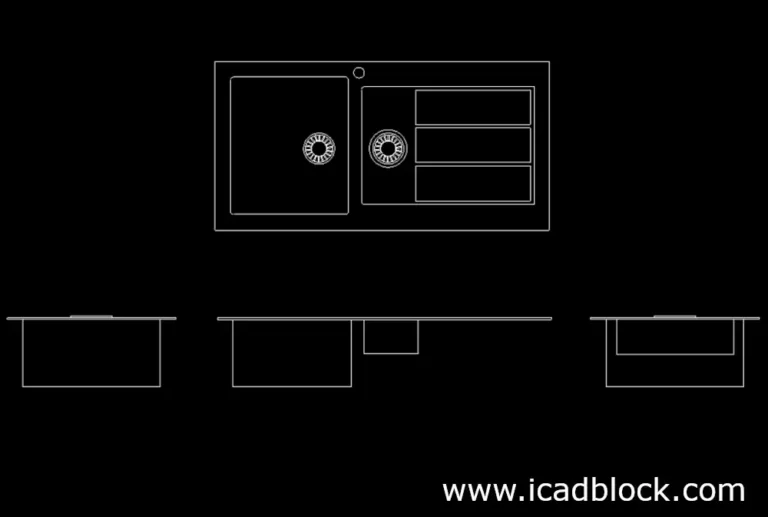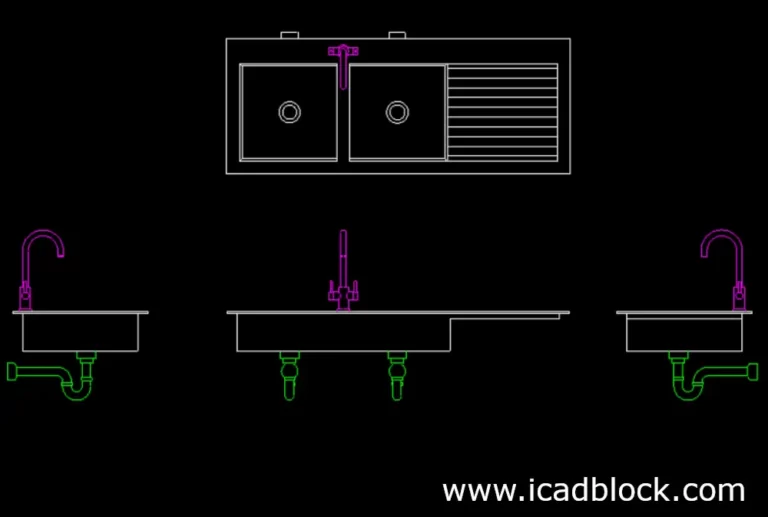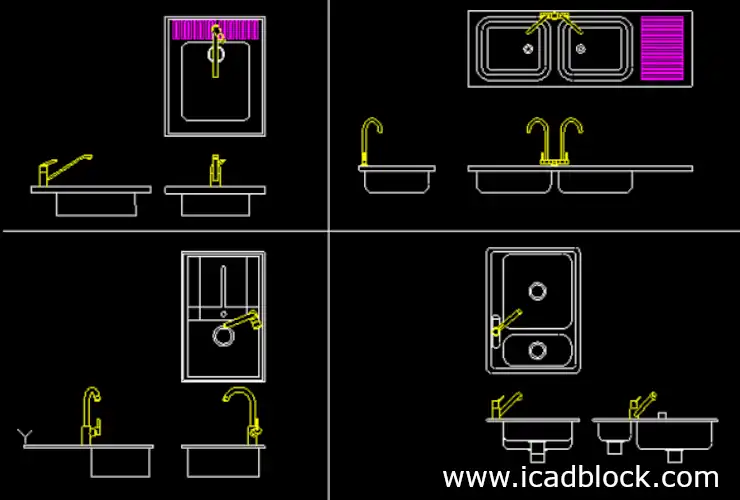If you are looking for a complete Kitchen Sink CAD Block collection in DWG you are in the right place.
Here on this page we have provided lots of kitchen sink DWG models in plan and elevation views.
As you know kitchen sinks are designed in different types and shapes, so according to this, you can find the best 2d model that meets your needs.
We have listed some kitchen sinks below, and please bookmark this page so you can come back to our website for more interesting CAD Blocks.
Kitchen Sink CAD Block
If you are looking for other related CAD Blocks, please click on the links below:
Notes:
If you are drawing a floor plan and you want to know where to put this Kitchen Sink CAD Block, we have some rules for you.
Based on the country you live in, it may vary in some conditions. but generally in a kitchen that is big enough, you can use two kinds of kitchen sink.
One is the large main sink which you can place in such a way that faces the dining room and you can Also place a dishwasher next to it.
The second one which can be smaller, can be used for hand washing and food prep.
Generally north-east direction can be the best place to place a kitchen sink.

