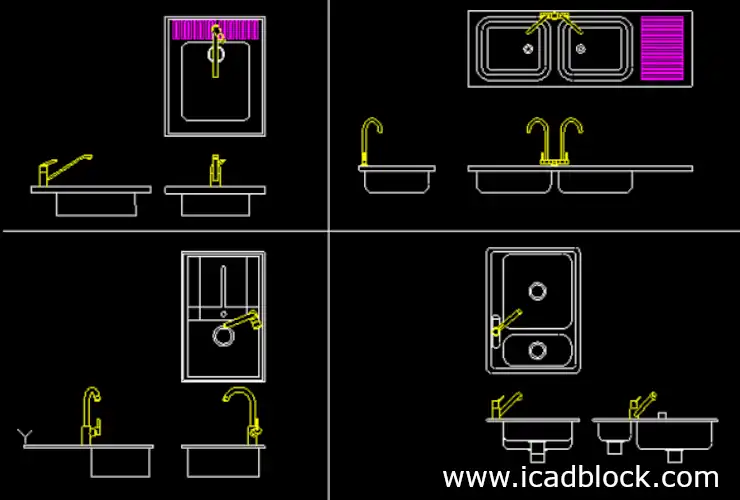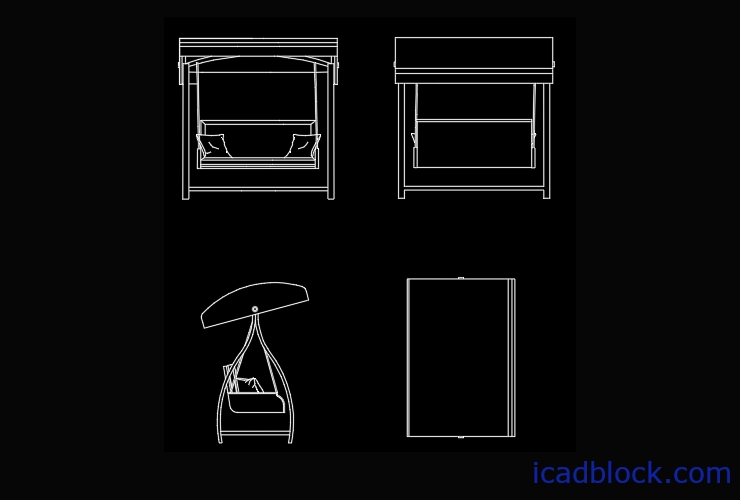As you know in any kitchen you can find at least one sink that is used to wash the things . according to the space in the kitchen we put the big or small kitchen sink.
So considering the importance of a sink in the kitchen we have decided to provide this kitchen sink dwg collection. This collection includes 4 different types and sizes of the sink that you can use according to your needs.
These kitchen sink DWG blocks are drawn in 3 views (front, top and side). You can Also use these blocks as sketch files to create a 3d model of the kitchen sink.
format : DWG
size :37.38kb
source : icadblock.com



