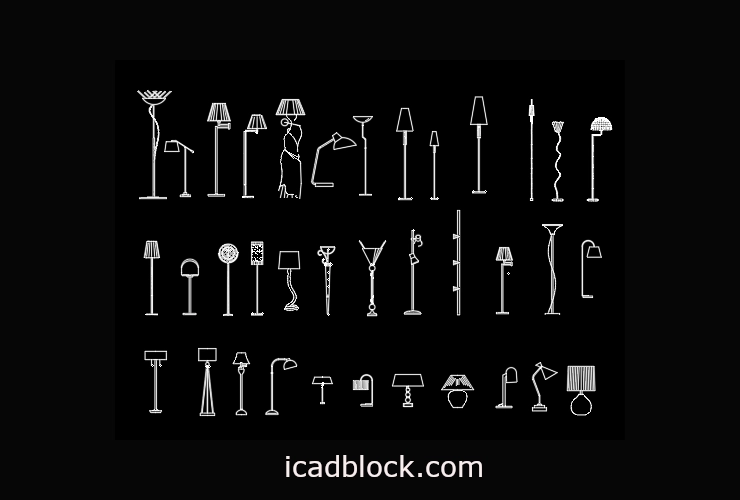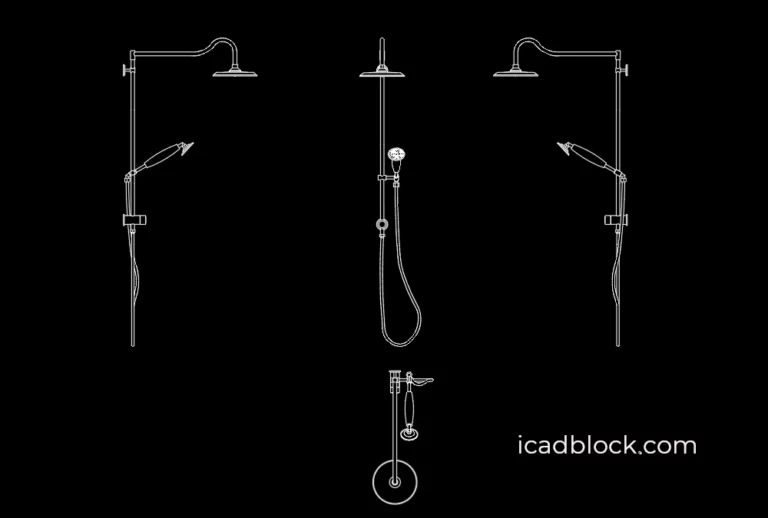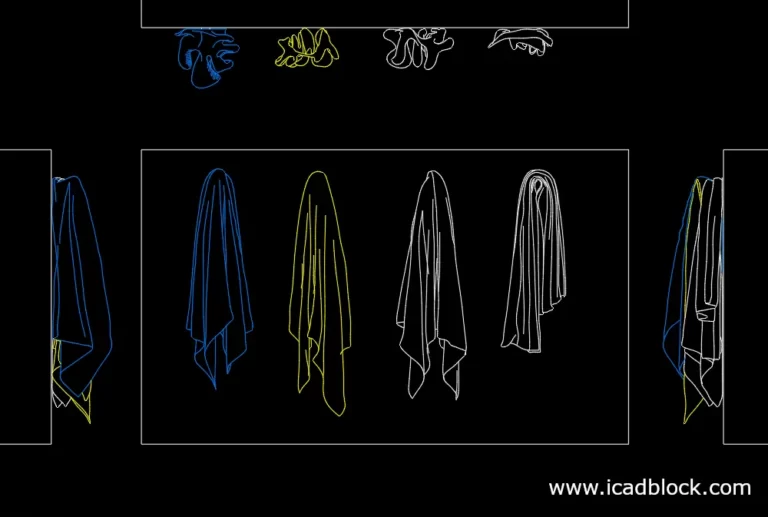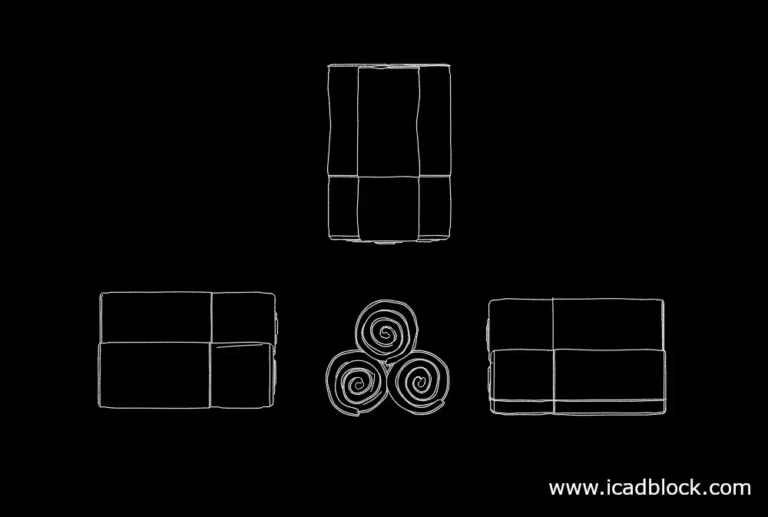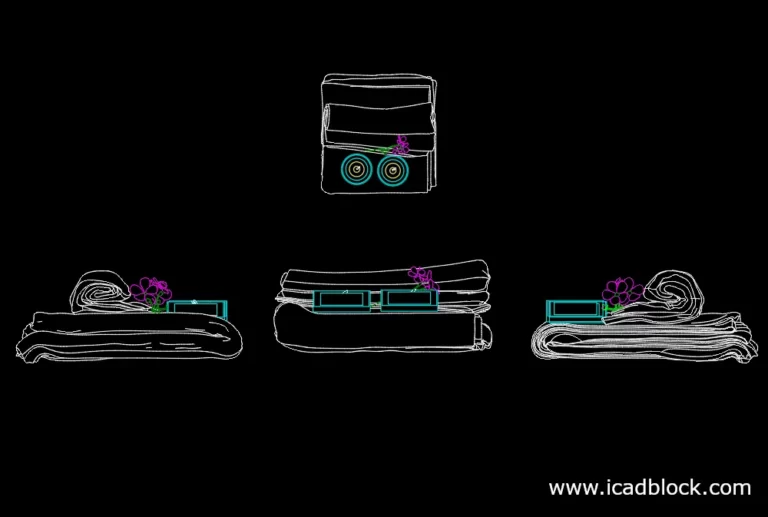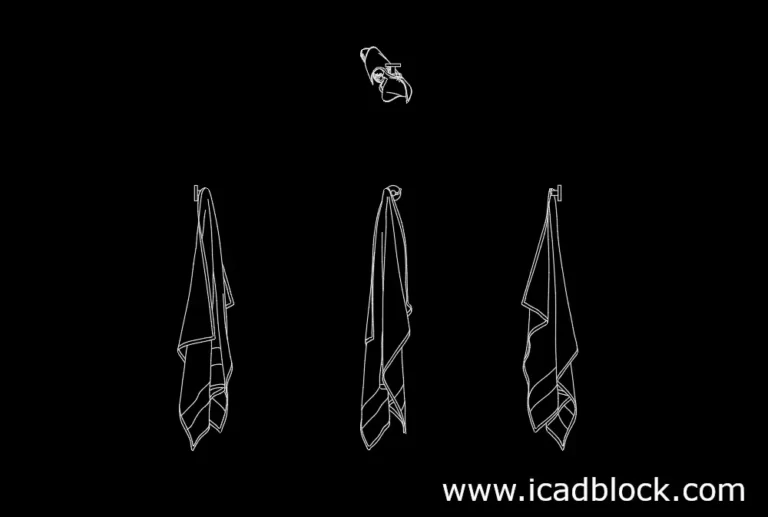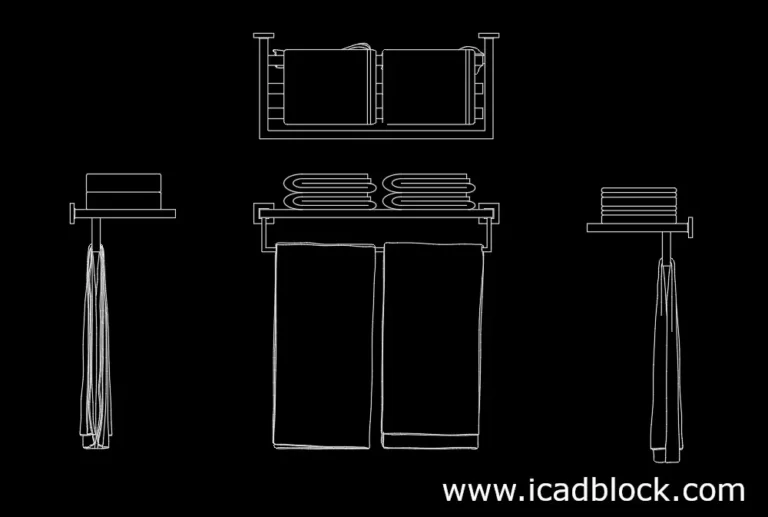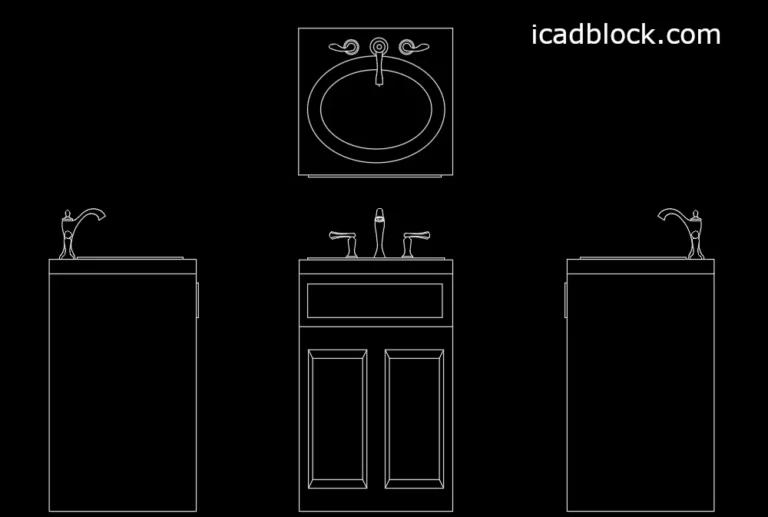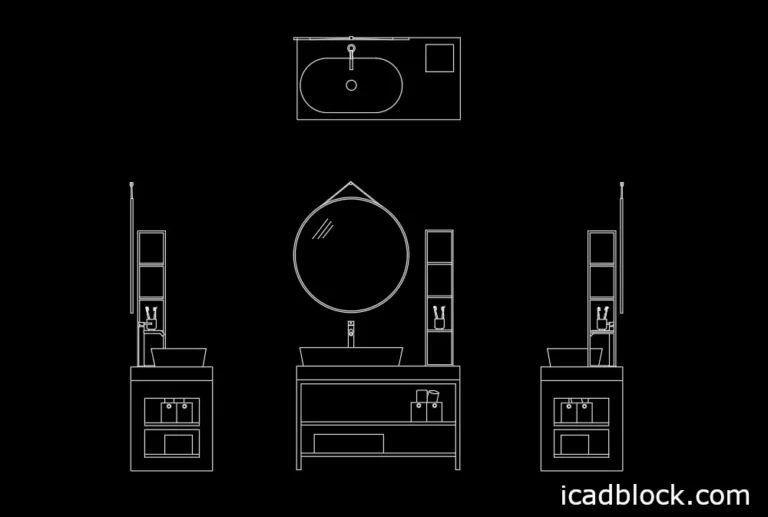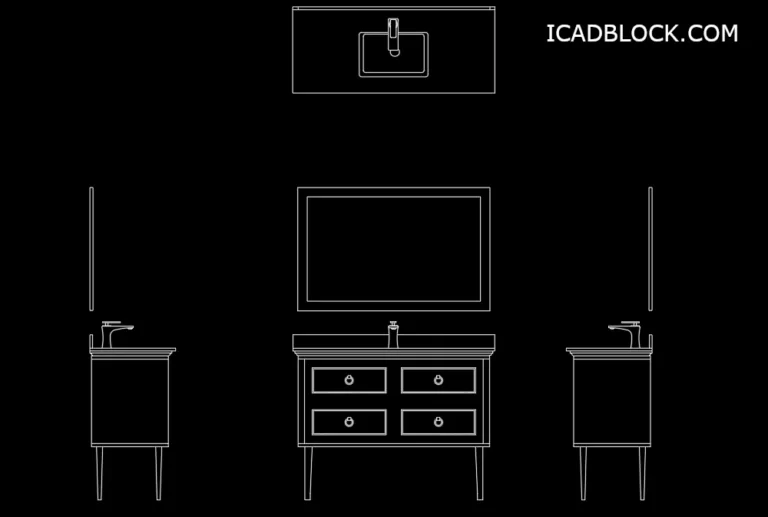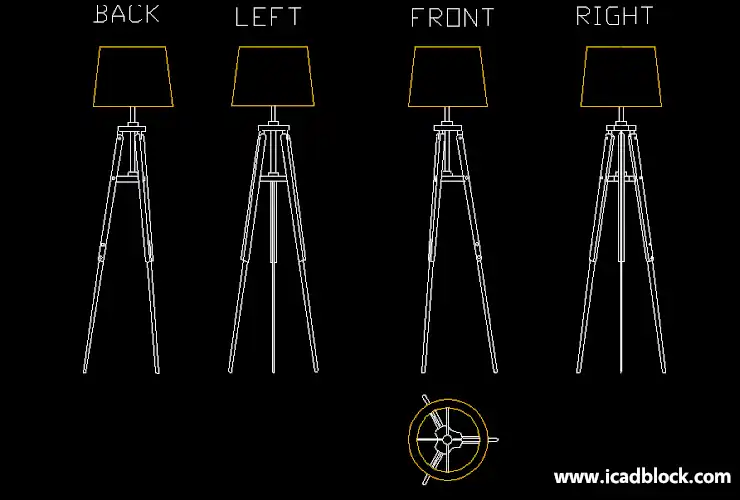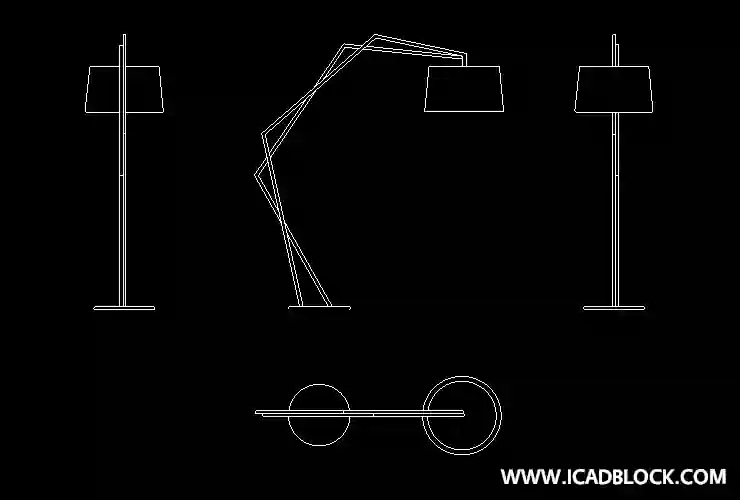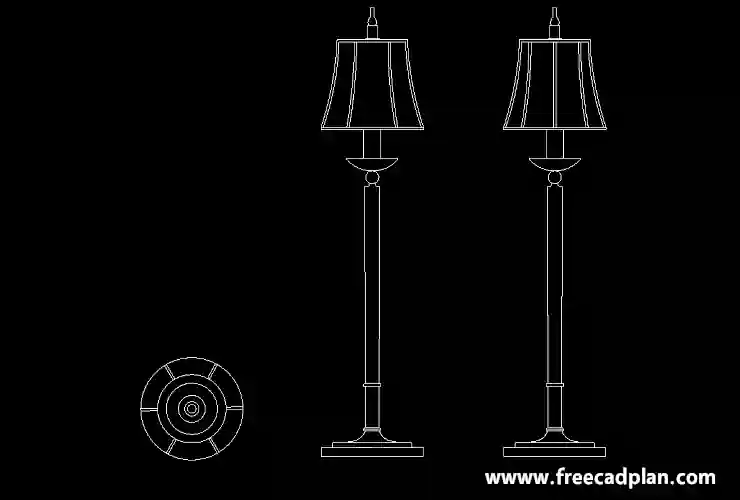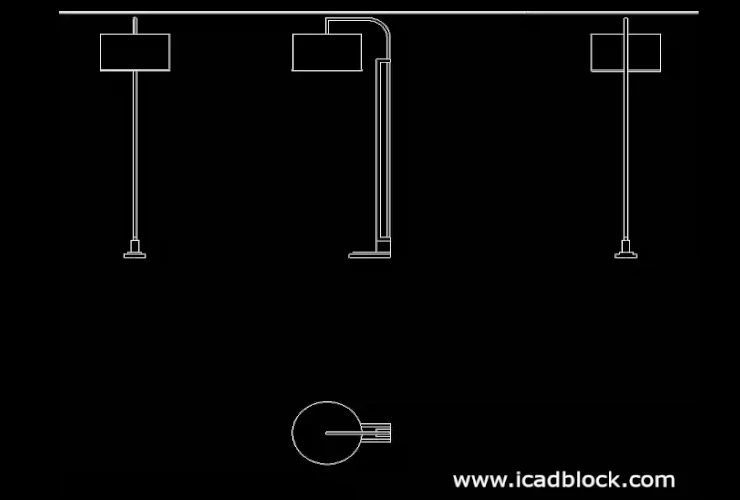Here on this page , you have access to Floor lamp CAD Block Collection in DWG format.
These can Blocks are drawn in plan and elevation views which enable you to use them in floor plans or elevations or even These 2d models can help you to create 3d models of the floor lamps.
This page is going to be updated constantly , so never forget to bookmark this page for future updates.
Please look at the following CAD Blocks and choose the best models which meet your needs.
Floor lamp CAD Block
Please note that you can download other related CAD Blocks using the following link :
Lighting CAD Block Collection in AutoCAD
Furnishing notes :
Usually we use floor lamps at the corners or edges of a room.
Behind a couch it can be a great idea to use floor lamps . It is a popular choice for floor lamp placement.
Also you can place it beside a tv set.
You can use floor lamps in your study room . It is a perfect idea to put them behind or beside a study desk.
Using a Floor lamp CAD Block will add more beauty to your CAD drawing and make it look more professional.
Floor lamps play an important role in home or even office decoration.

