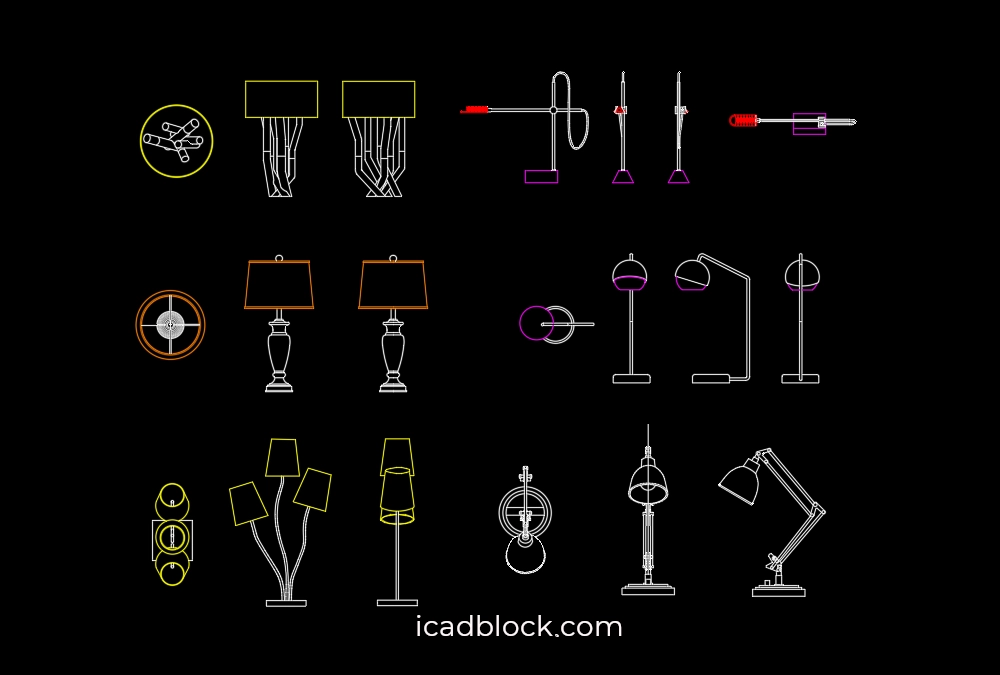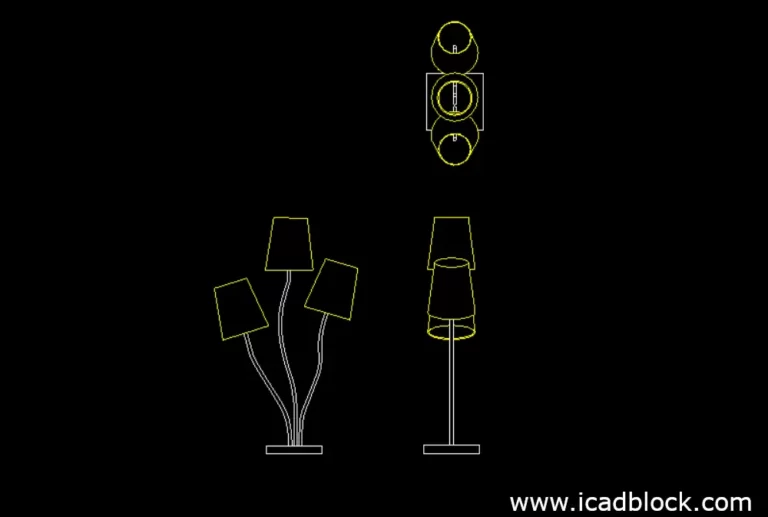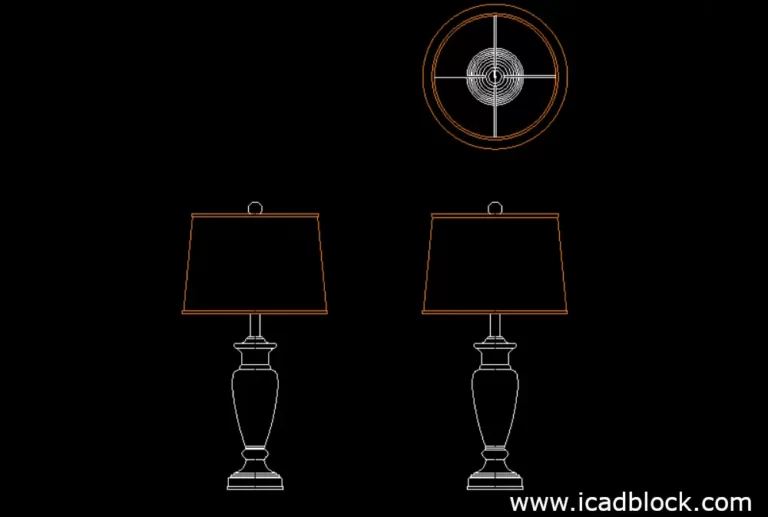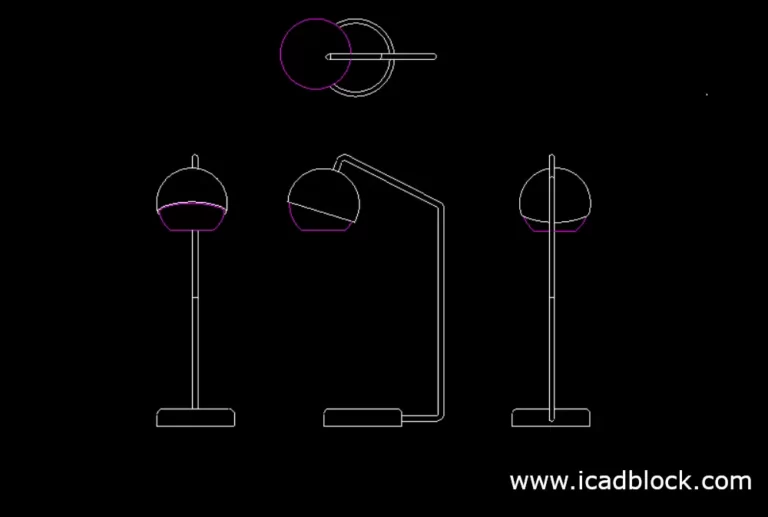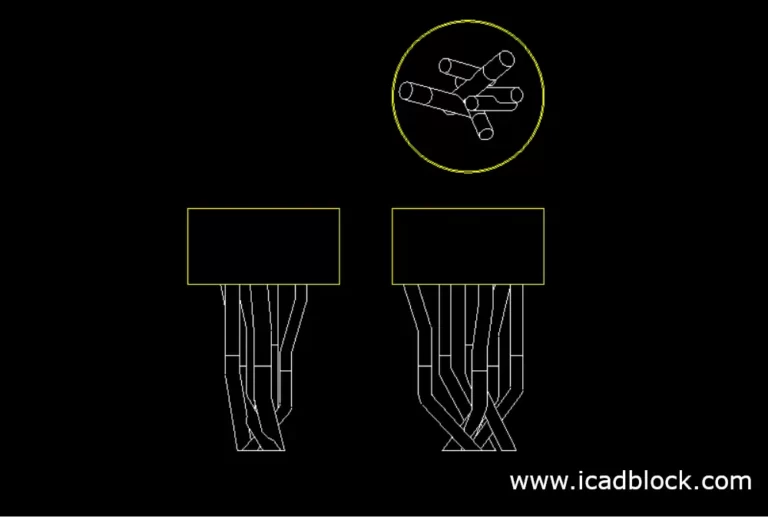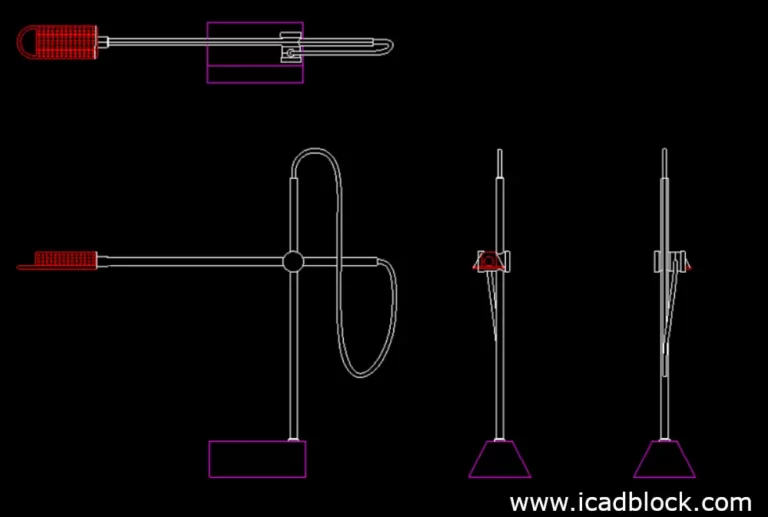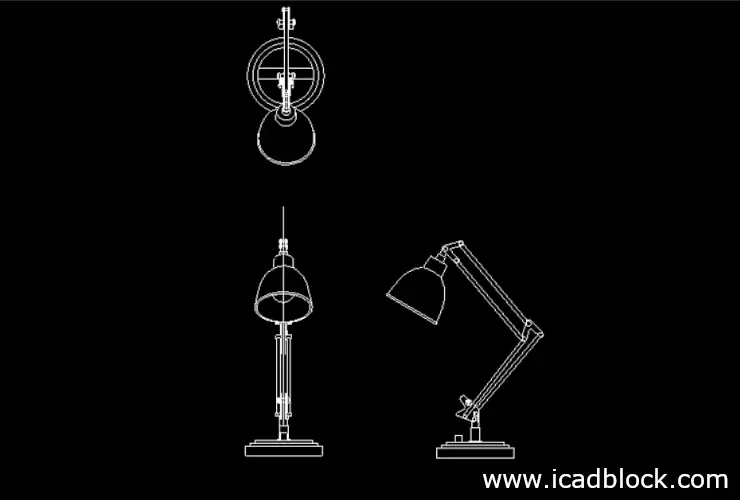Here on this page we have provided Table Lamp CAD Block collection in DWG.
As you can see All the files include plan and elevation views which make it easy to use for different purposes.
You can use them to furnish your floor plan and also the front and side views can be used to create an elevation view.
You can download the following DWG models in this category and Also don’t forget to bookmark this page since we are going to update this page constantly.
Table Lamp CAD Block
You can Also download other related CAD Blocks and use them in your drawings. To do so please click on the links below:
*** Floor lamp CAD Block in AutoCAD , Collection
*** Pendant light CAD Block in AutoCAD DWG
Notes:
You can use Table Lamp CAD Block as an object to furnish your AutoCAD drawing and especially the floor plan.
You can place a table lamp on the side tables, consoles, bedside tables etc…
Some architects also place table lamps in the corners so that it can radiate light inward.
Placing a table lamp in front of windows is not a good idea and it is better to put it away from the window.
There is a rule that it is better to have 4 lighting sources in a living room so that you will have enough light. So you can use this rule and use more table lamps in your drawing.

