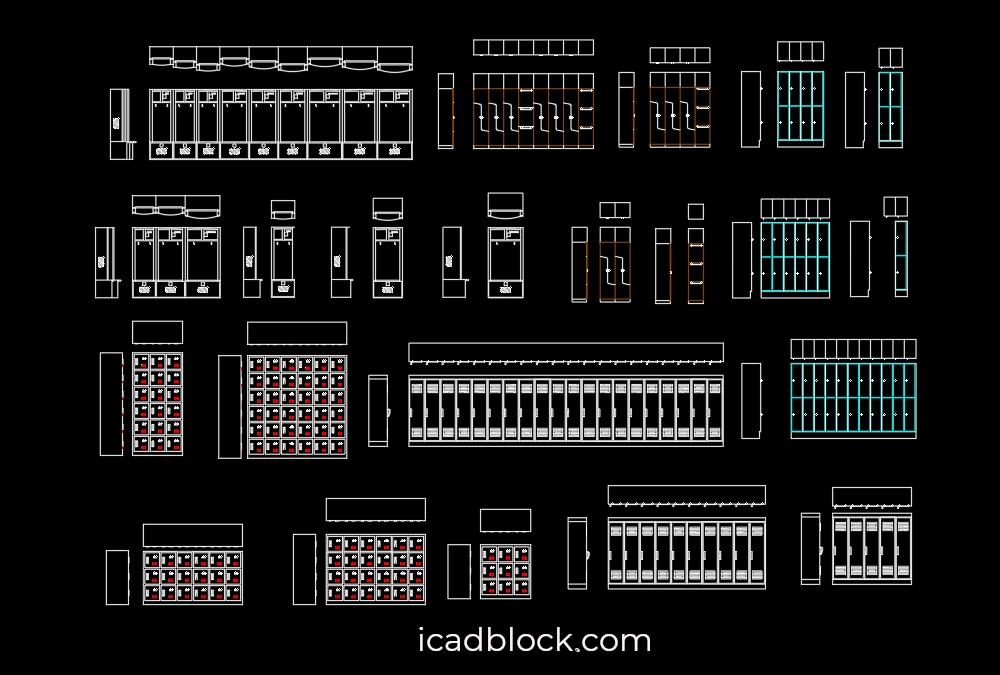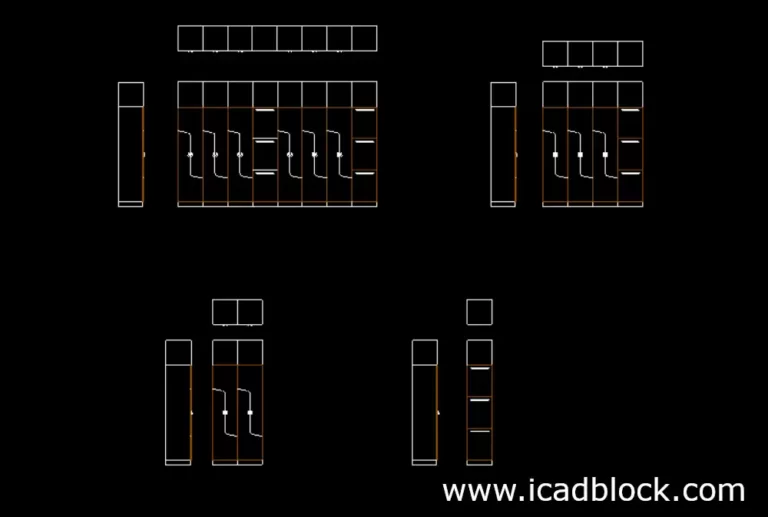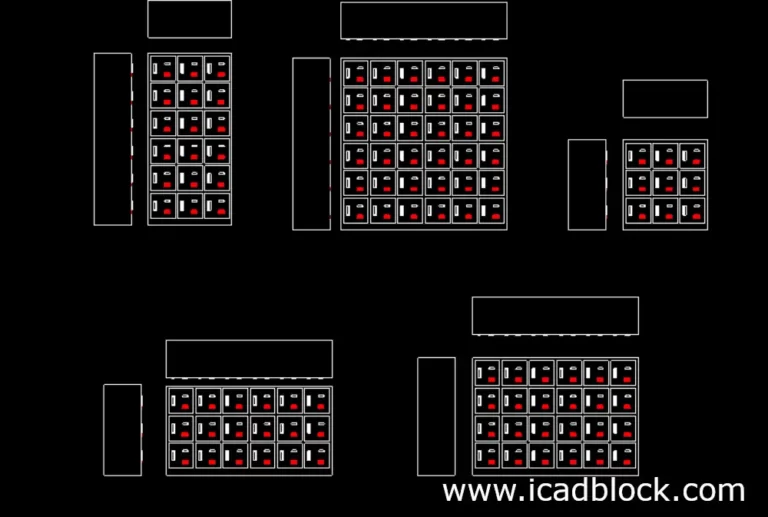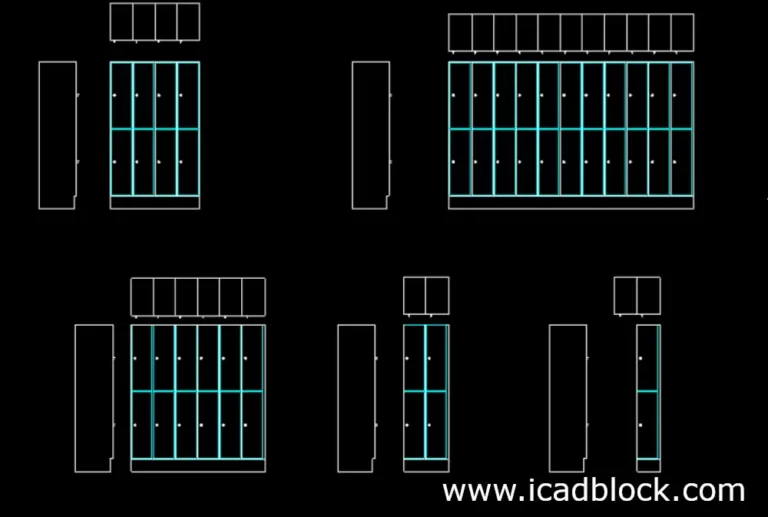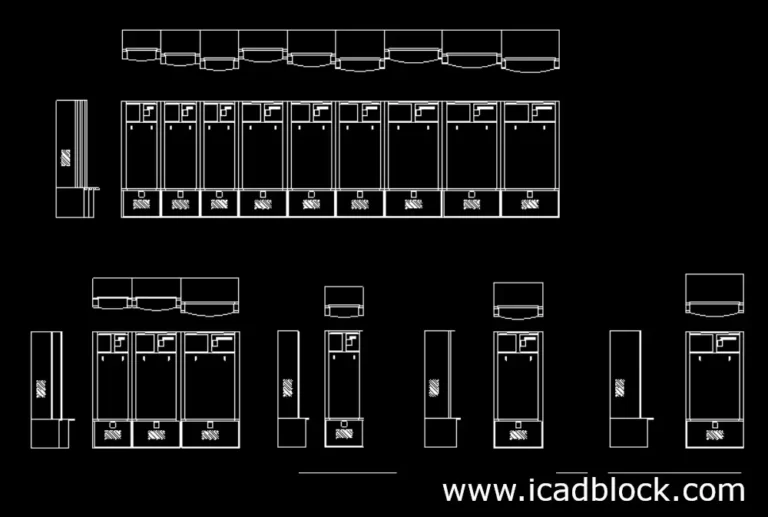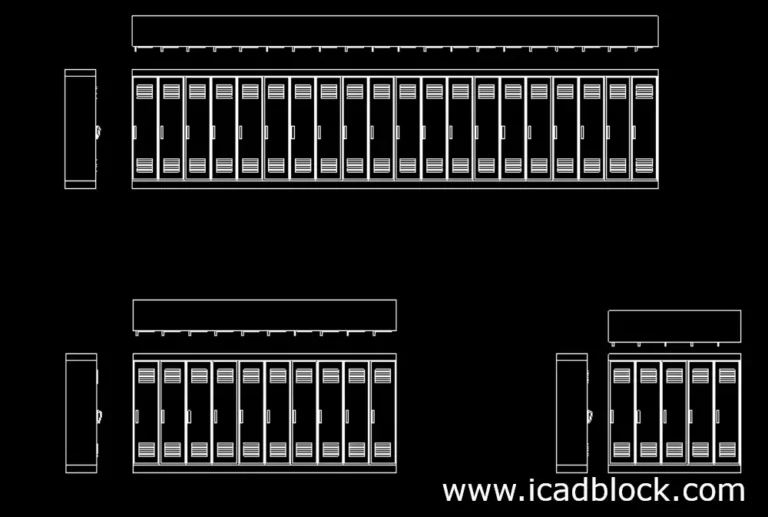Here we have provided Locker CAD Block collection in DWG format.
These CAD Blocks are drawn in plan and elevation views.
You can download any file that you find helpful for you.
Please look at the following CAD Blocks and let us know if you can’t find a model to meet your needs so we will try to provide the model you need as soon as possible.
Locker CAD Block collection
You may also want to download other related CAD Blocks such as Wardrobes. So you can download them from Wardrobe CAD Block page.
You can also download door DWG models from Door CAD Block collection.
important architecture notes about lockers:
Lockers are used for storing clothes and Other items.
You can use a locker CAD Block in your drawing and this will help you to provide a plan that is more understandable.
Your client will understand the use of the designed space.
If you are going to use this CAD Block in your drawing please note that it is better to place it at least 1 inch away from the wall.
Place the lockers side by side in such a way that they are accessible.
Download these useful CAD Blocks and meet your needs.

