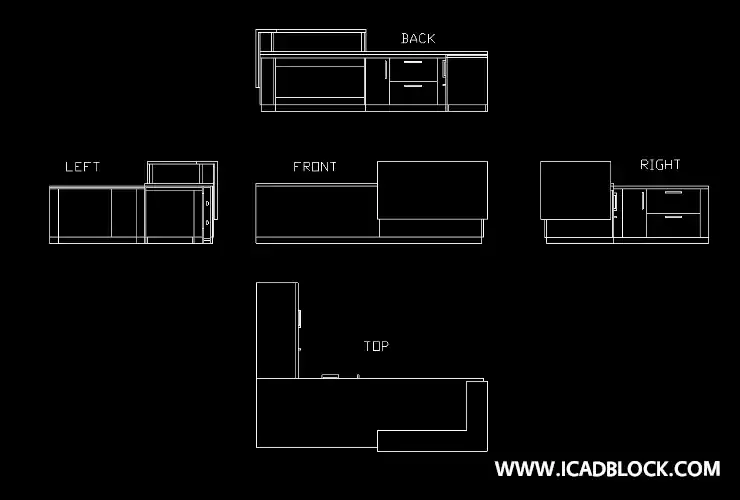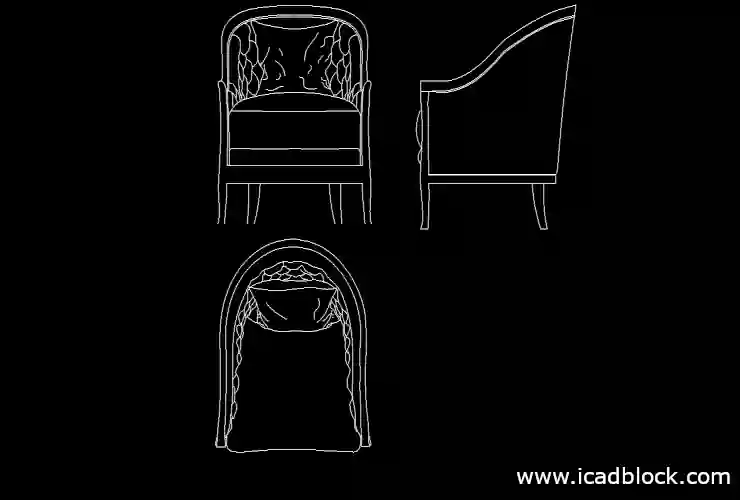A reception desk can give companies a great entry point for any visitors or staff. Here we have a standard and beautiful Office Reception Desk CAD block in the DWG format.
This reception desk is drawn in 5 views (front, top, right, left, back) and is one of the CAD blocks that is drawn in full views so you can use it in the office and company drawings.
Like our other blocks this AutoCAD file can be used in order to create a 3d model.
You can use this file as a sketch file because the format of the file is DWG and you can import it in most of the 3d modeling software.
format : DWG
size : 14.1kb
source : icadblock.com



