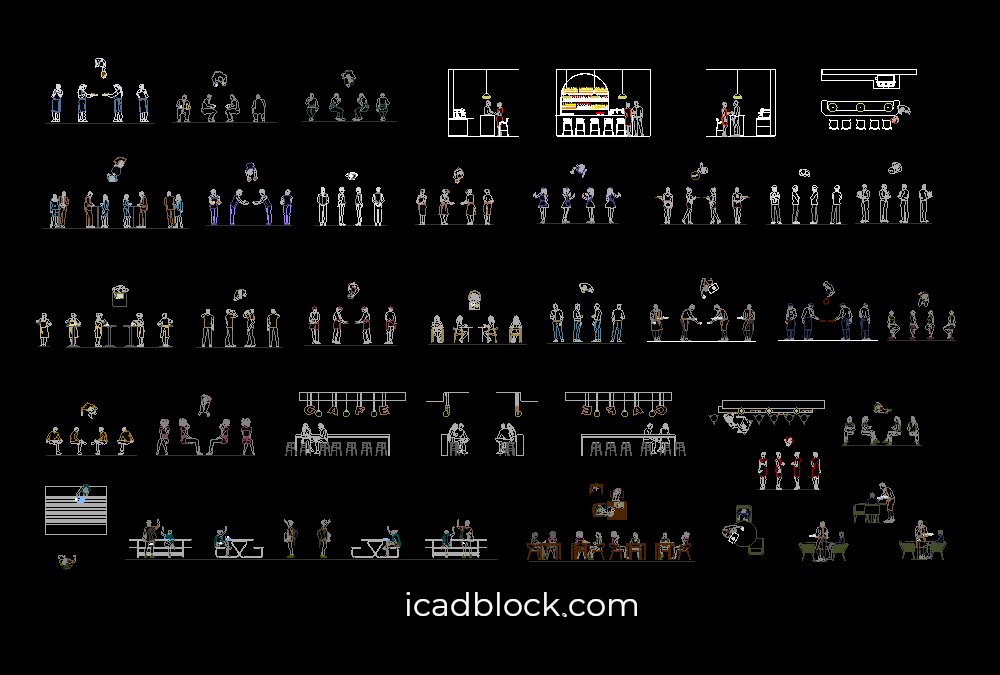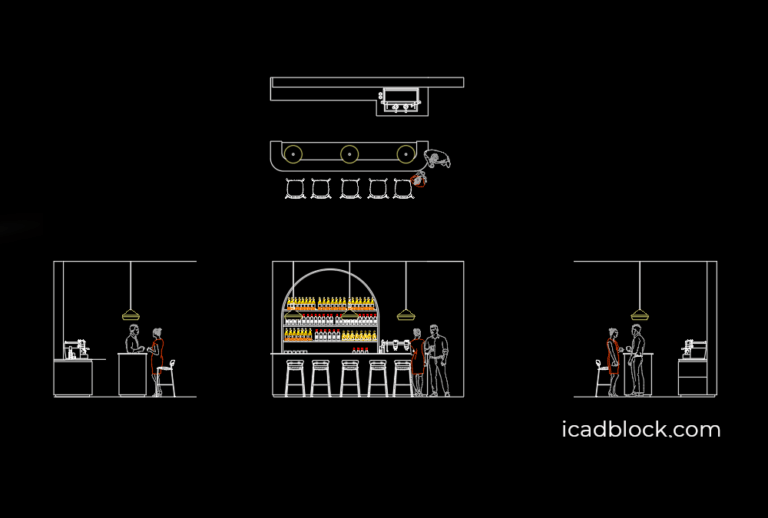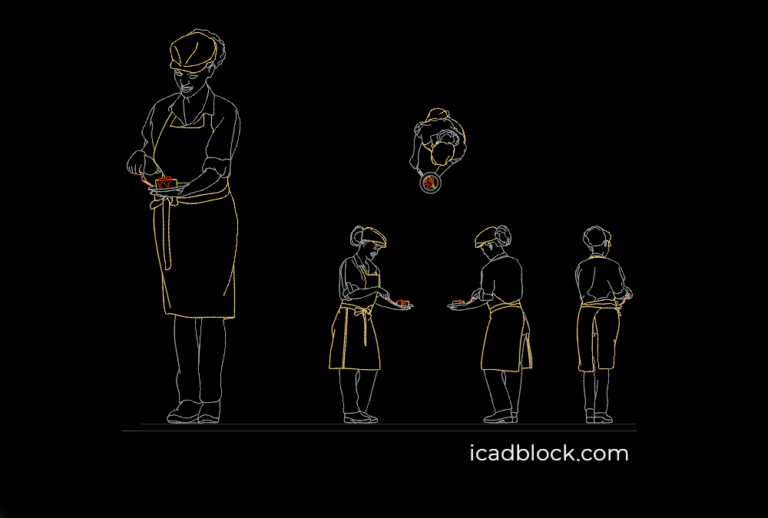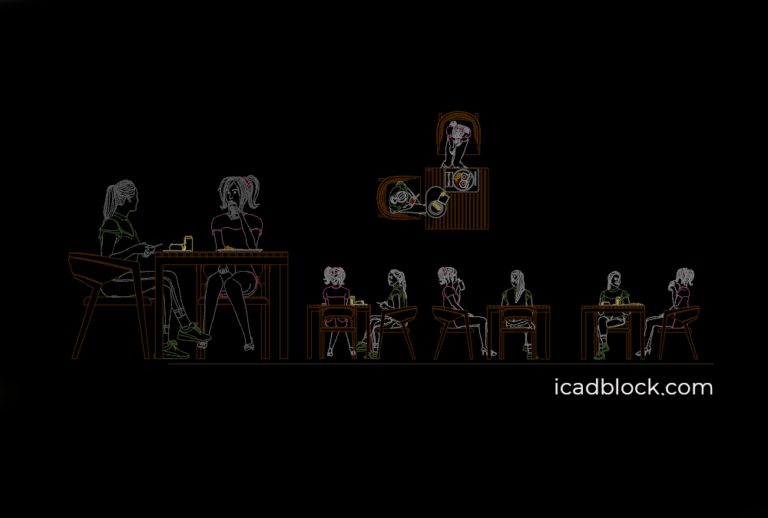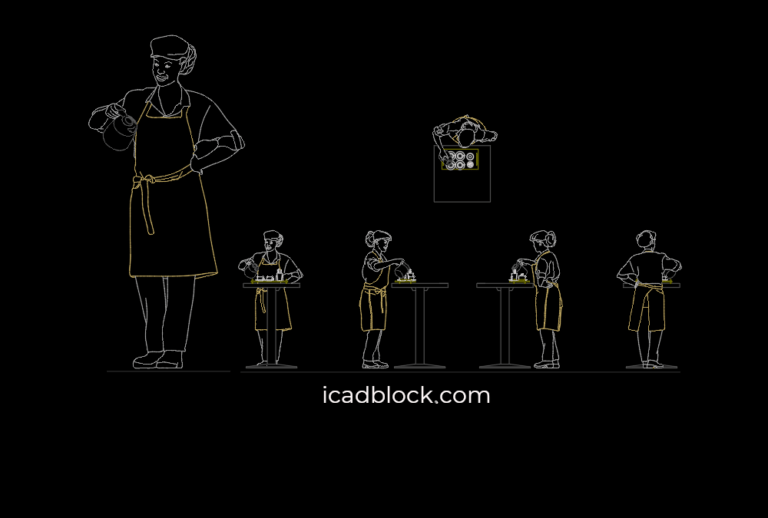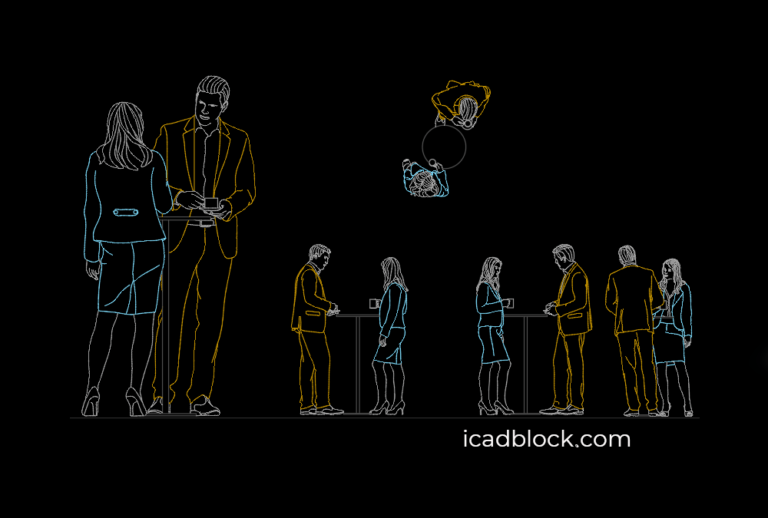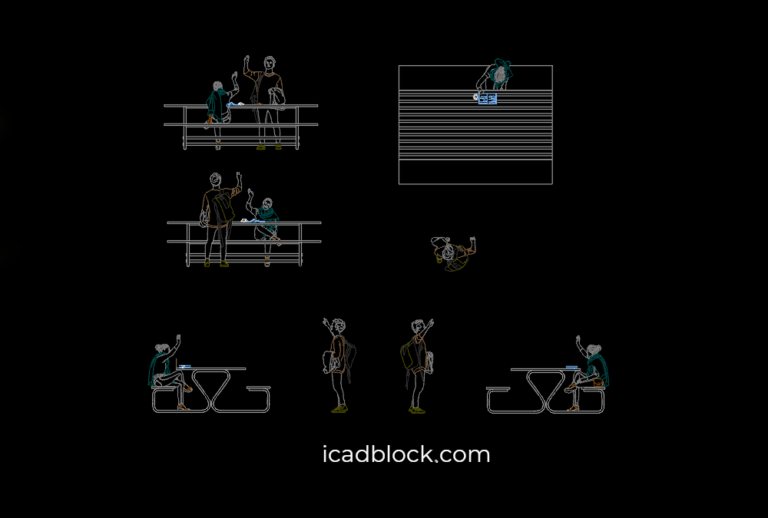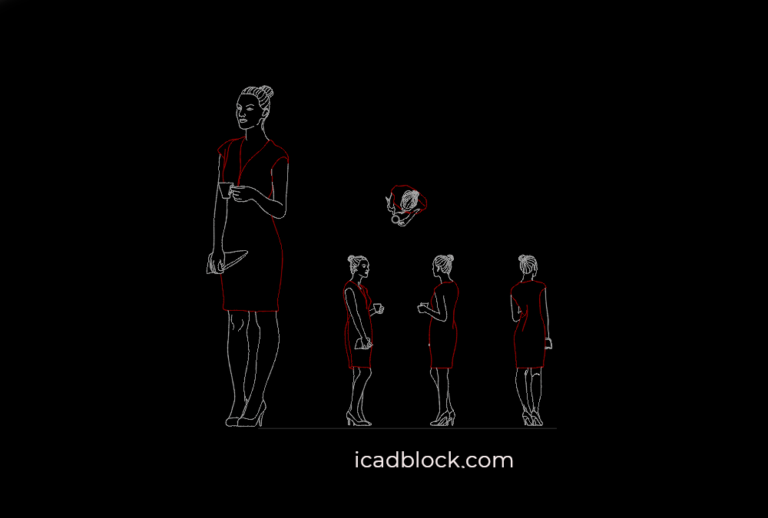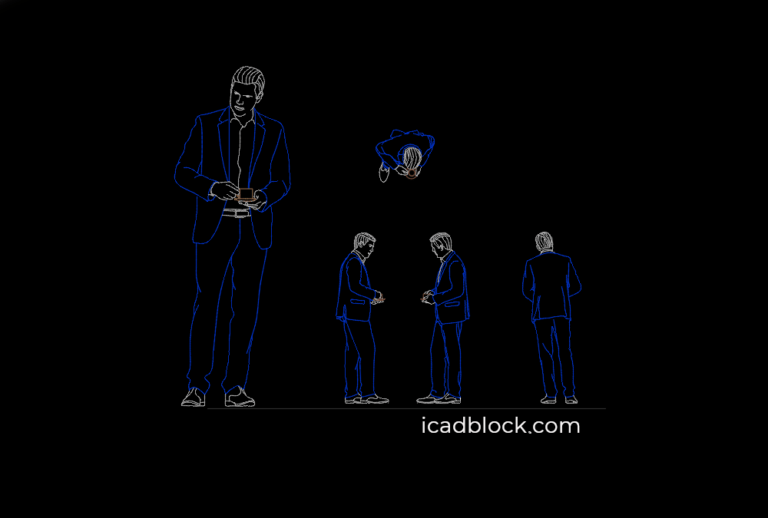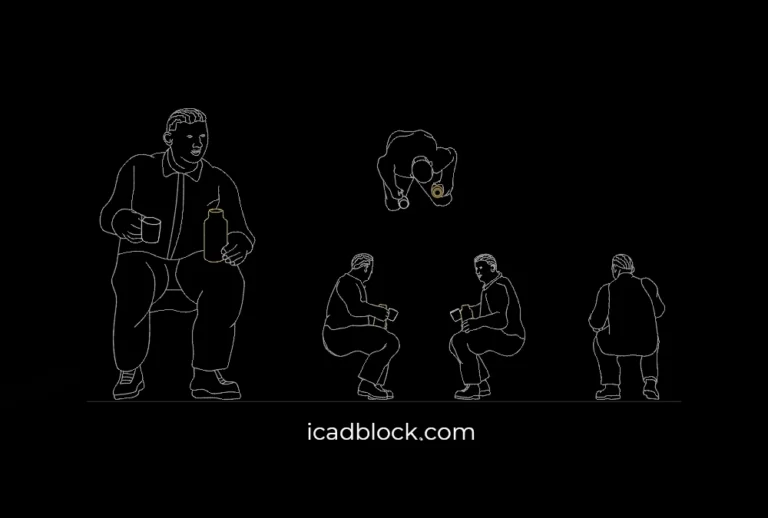Here on this we have provided People in bar and restaurant CAD Block collection.
As you can see these 2D drawings are drawn in plan and elevation views so that you can use them depending on your needs.
You can also use these 2D models and create a 3D model.
Please feel free to bookmark this page and website for future updates.
People in bar and restaurant CAD Block
If you are looking for other similar drawings, you can find them on People CAD Block collection.
If you are an architect, you probably know the importance of these DWG models in your drawing.
People in bar CAD Block is one of the most used CAD Blocks in drawings.
Download the above CAD Blocks and save your time.

