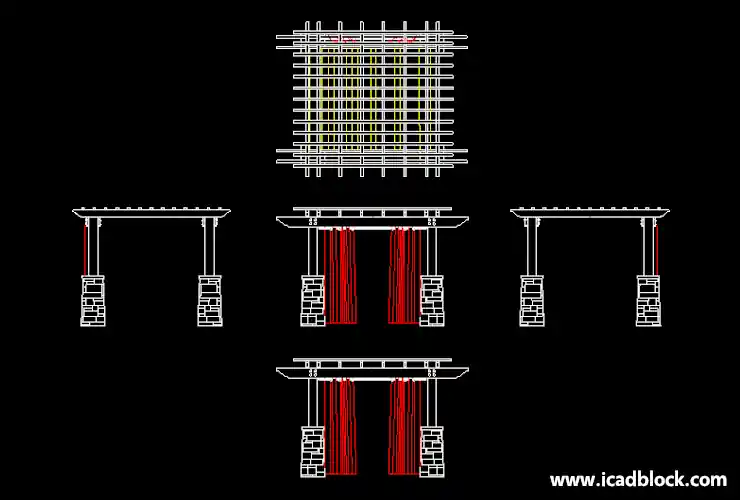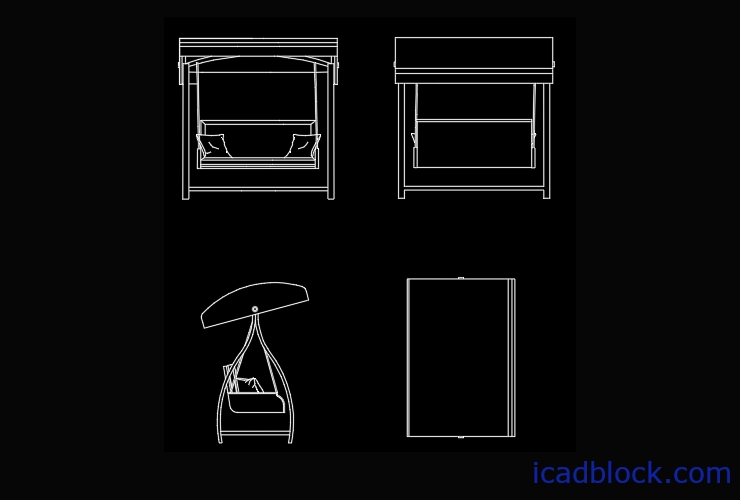Today we decided to Add a new category to our categories so here we have provided a pergola DWG model in 2d.
This model is drawn in 5 views (front, left, right, back and top).
As you see we have colored this cad block so you can easily see the details of the pergola therefore we have separated the curtain and roof by color so that it is easy to use in AutoCAD and know about details.
Also these blocks are drawn in high quality.
Like other blocks, you can use this DWG model to create a 3D model by importing it into 3D software.
Beautify your projects using this pergola DWG model.
format : DWG
size :106kb
source : icadblock.com



